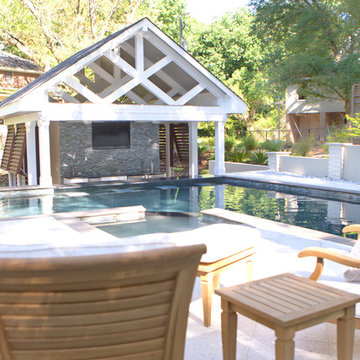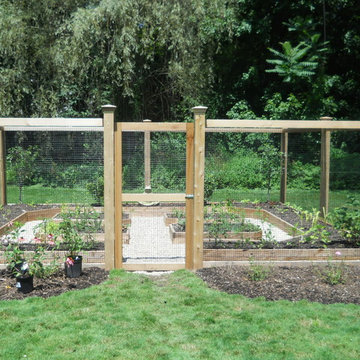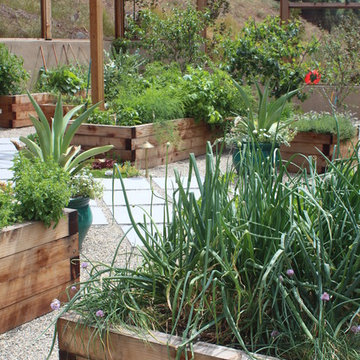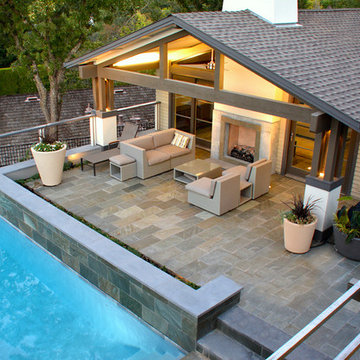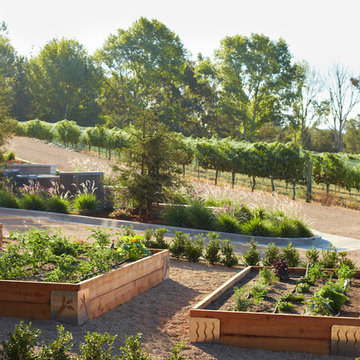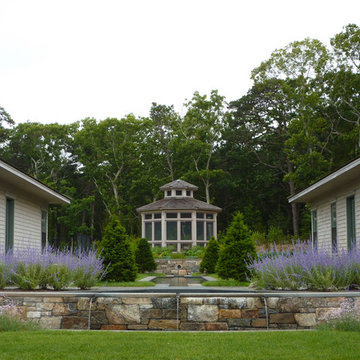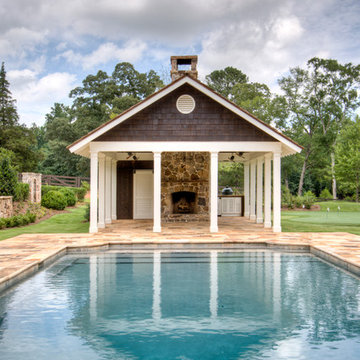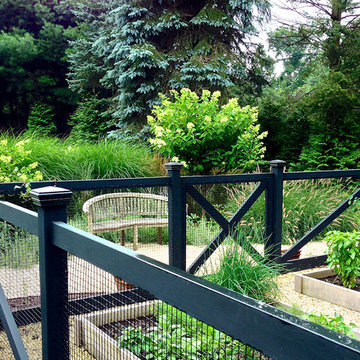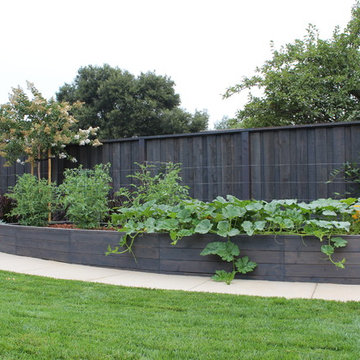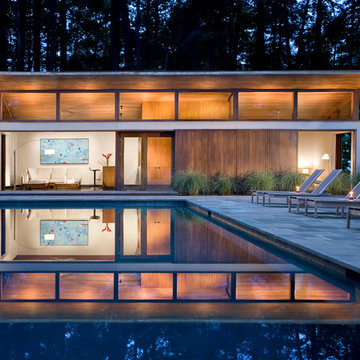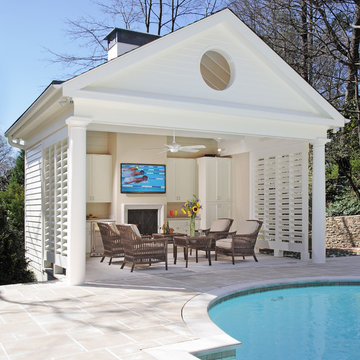Garden and Outdoor Space with a Vegetable Patch and a Pool House Ideas and Designs
Refine by:
Budget
Sort by:Popular Today
121 - 140 of 16,850 photos
Item 1 of 3
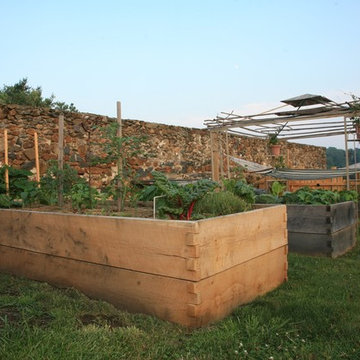
Hand made raised garden beds, made from rough cut white oak boards allow for easy reach and access to all types of vegetables
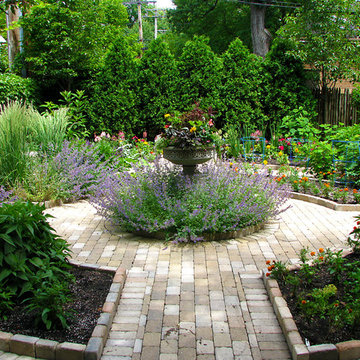
---Landscape Design and Photography by: Marco Romani, RLA. ---Construction/Installation by: www.thearrowshop.com
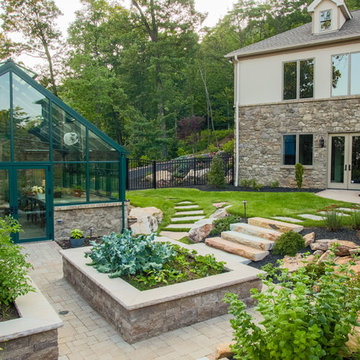
PA Landscape Group INC
Project Entry: Mountainside Living
2014 PLNA Awards for Landscape Excellence Winner
Category: Hardscaping-Residential $120,000&over
Award Level: Silver
Photo Description:
This residence sits on a mountain side, sloping wooded property. Water was an issue flowing down the mountain, so many rocked swales divert the flow. The area which we are presenting is the rear of the house that will be used to entertain family and friends, a place to unwind in the evenings and weekends.
We designed the outdoor areas to meet the needs and desires of the owners. When one walks through the breezeway not only to see an expansive valley view, but a relaxing fireplace and living area below where relaxing begins. Walk down the stairway of natural cut stone, you wonder through a landscaped garden onto the living area patio. Looking to your left is the pool with ample hardscape pool deck; large enough for a party or just the intimacy of two. Separating, yet joining the two areas is the grilling island, bar and outdoor wood burning oven. On the other side of the living area we go down a few steps to the raised planters and conservatory/greenhouse where plant are enjoyed from seedling to flower, or one can read a good book. Each area has it’s own personality for conversation or contemplation. The area is surrounded with plantings to provide color or to silhouette on the gray winter sky.
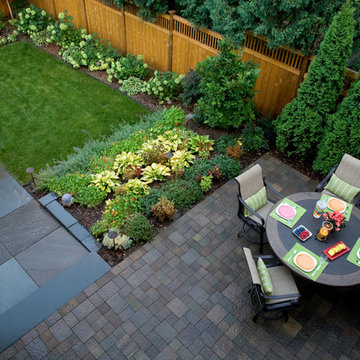
The client wanted patio space for a chair so she could relax in the sun when the mood struck. The only spot in the yard with any sun is near the fence gate. A full-range New York Bluestone patio was added using 30” x 30” slabs. These slabs are dry-set so leveling was a challenge.
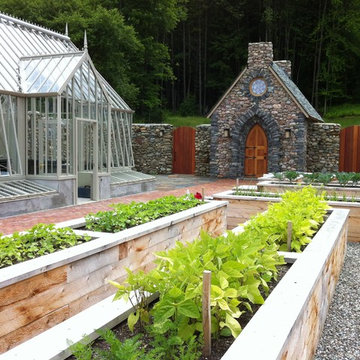
A perspective inside the garden (50' x 75'), with newly planted planter boxes and a greenhouse shipped all the way from bonny England!
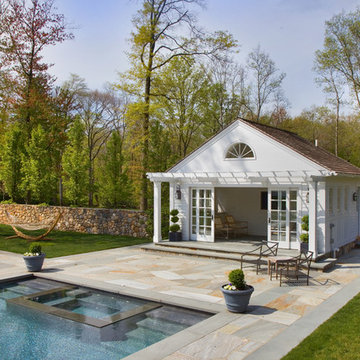
The Pool House was completed in 2008 and contains an intimate sitting area with a facade of glass doors designed to be hidden away, a private bath, bar and space for pool storage.
Photography by Barry A. Hyman.
Contractor Larry Larkin Builder
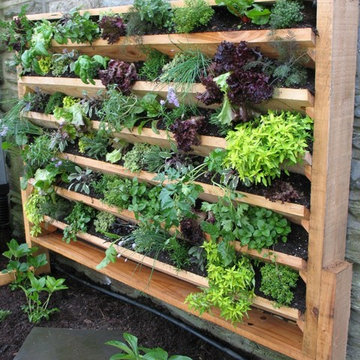
W.D. Wells & Associates, Inc. https://www.facebook.com/wdwells.inc
Project Entry: The Potager Garden at Stonebridge Mansion
2013 PLNA Awards for Landscape Excellence Winner
Category: Theme Garden
Award Level: Bronze
Project Description:
The Potager Garden at Stonebridge Mansion was completed as part ofthe Oxford Arts Alliance 2011Decorator's Showcase. The Garden is a fun and productive garden featuring culinary & medicinal herbs, vegetables, and sustainable gardening concepts. Many sustainable practices can be seen throughout the project such as a compost bin, a rain water harvesting system, and use of many native herbs and vegetables.
A Potager is a French term for an ornamental vegetable garden or kitchen garden. We made sure to keep that in mind as we designed the space. By using a number of herbs that have both culinary and medicinal use we are trying to encourage the public to find more sustainable, home grown options for their own food and medicine. The project also features a vertical herbal wall which is a new idea taking shape in the industry. The wall allows you to provide herbs and vegetables with an optimum growing environment while saving an exorbitant amount of space. It gives people with limited space or poor growing conditions, such as people who live in cities an opportunity to grow their own herbs and vegetables. In addition to the herb wall, vegetables such as lettuce, spinach,beans,tomatoes, and many more can be seen throughout the garden. The garden is located adjacent to the kitchen of the residence to further enhance the garden to table idea. We hope that after seeing this fun themed garden people can both enjoy the space,but also try to apply many of the practices we show to their own landscape. We encouraged visitors to stroll through,or sit awhile in our garden, and learn about rain water harvesting, food crops,vertical gardening,and more!
Plant List: Botanical Name (Common Name)
16 - Buxus microphylla 'Franklin's Gem' (Franklin's Gem Boxwood)
1 - Nandina domestica (Heavenly Bamboo)
3 - Dicentra eximia (Bleeding Heart)
5 - Hellebourous orienta/is (Lenten Rose)
8 - Vaccinium corymbost"1J (Highbush B;ueberry)
4 - Hellianthus anuus (Sunflower)
15 - Calendula officina/is (Marigold)
30 - Assorted Vegetables
30 - Assorted Herbs
Photo Credit: W.D. Wells & Associates, Inc.
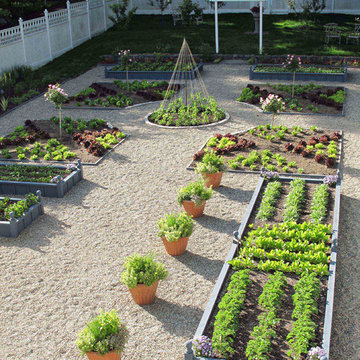
A large kitchen garden and family play and entertaining space that incorporates vegetable gardens, a small orchard, a bocce court and dining and seating areas.
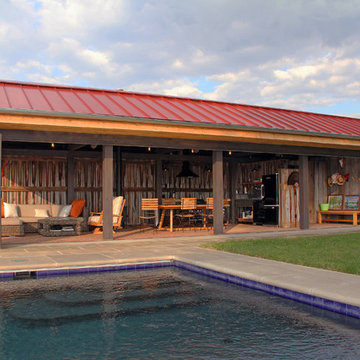
Tektoniks Architects: Architects of Record / Kitchen Design
Shadley Associates: Prime Consultant and Project Designer
Photo Credits: JP Shadley - Shadley Associates
Garden and Outdoor Space with a Vegetable Patch and a Pool House Ideas and Designs
7






