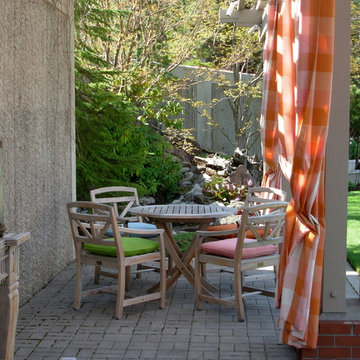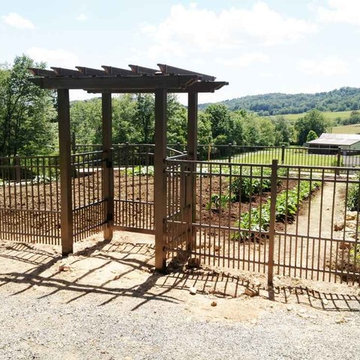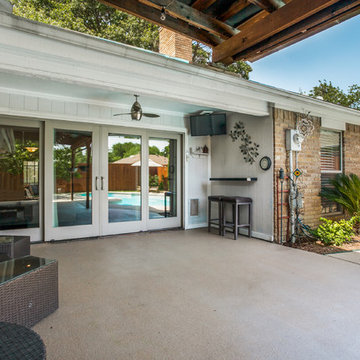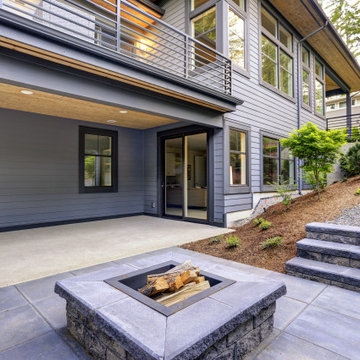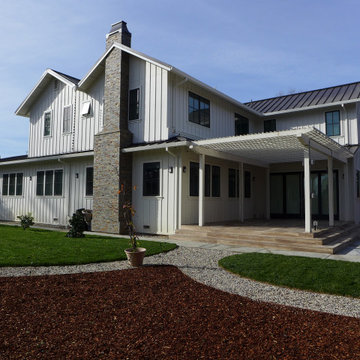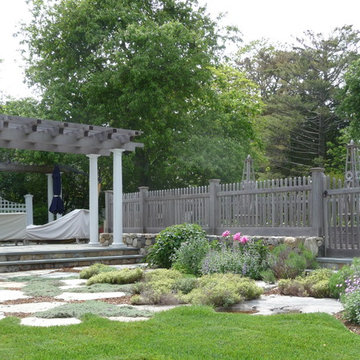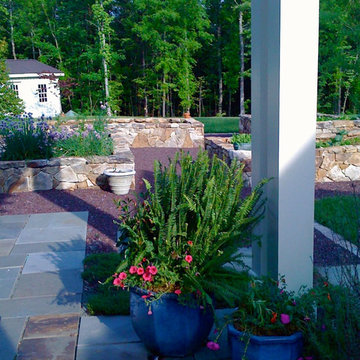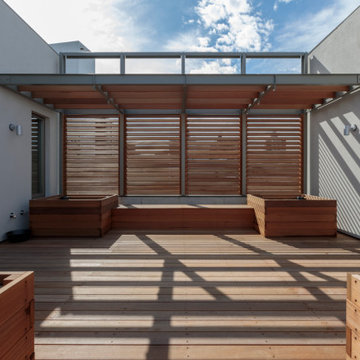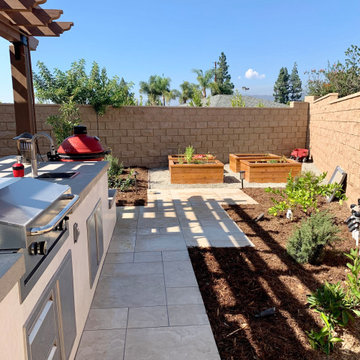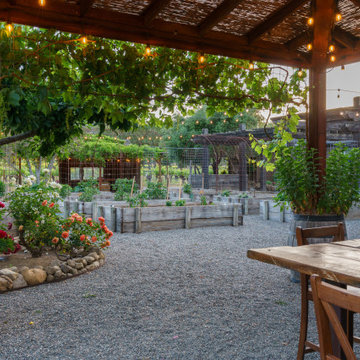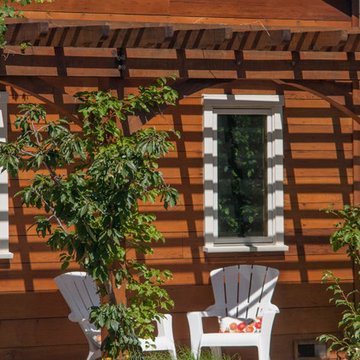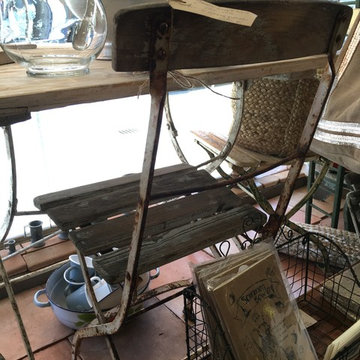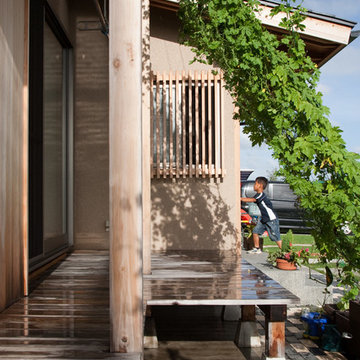Garden and Outdoor Space with a Vegetable Patch and a Pergola Ideas and Designs
Refine by:
Budget
Sort by:Popular Today
61 - 80 of 89 photos
Item 1 of 3
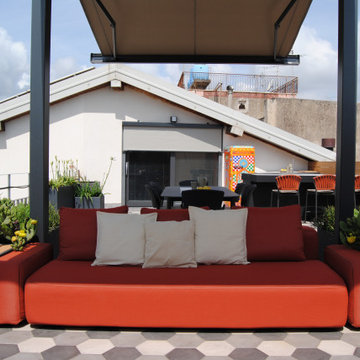
Il progetto riguarda la sistemazione della terrazza di pertinenza di un immobile sito nella provincia di Catania, in Sicilia, attraverso la progettazione e selezione di elementi che vanno a definire e caratterizzare le differenti aree. L'accesso al terrazzo è duplice: dall'ascensore e scala interna (a sud) e dallo studio privato (ad ovest). Dal primo ingresso abbiamo accesso alla zona conversazione dominata da un divano e da due panche. Sia le panche che il rivestimento a parete, che fa da quinta all'area tecnica, sono stati realizzati in doghe di decking. La zona pranzo (ad ovest) è caratterizzata, invece, da una cucina per esterni e da un tavolo da pranzo. Entrambi gli ambienti sono sovrastati da una pergotenda con funzione di ombreggiatura e riparo. L'angolo solarium (ad est) è posto in posizione sopraelevata, godendo della vista sul territorio circostante. É provvisto di un'ulteriore panca in decking e di sdraio e un ombrellone in grado di assicurare ristoro nelle giornate d'estate. L'orto si trova invece in una zona più privata del terrazzo. Il progetto ha interessato anche la corte interna con lucernaio al piano inferiore. Gli elementi materici di principale rilievo sono il pavimento esagonale e il rivestimento verticale in decking. La cortina di vasi metallici che ospitano piante, piccoli alberi di agrumi ed essenze aromatiche, rappresenta l'elemento di unione di tutto il progetto. Il sistema di illuminazione previsto mira a mettere in evidenza i dettagli del progetto.
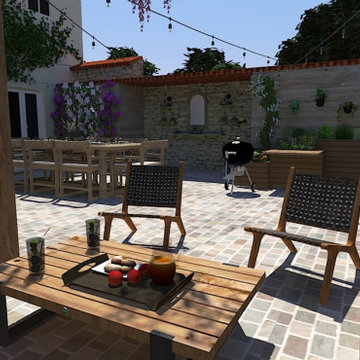
Il s'agissait de rénover entièrement la terrasse de cette maison en pierre en coeur de village , tout en lui redonnant du cachet et en valorisant la maison.
Les travaux consistaient donc à déposer la terrasse en bois , conserver la glycine en changeant la pergola , ajouter un jardinet , conserver le barbecue Weber ,créer l’ éclairage et réaliser un aménagement paysager moderne .
J’ai donc choisi de faire la terrasse en pavés colorés dans les tons pierre avec le joint créme , ce qui apporte une grande luminosité à la terrasse .La nouvelle pergola fait toute la longueur et permet maintenant à la glycine de courir sur toute la surface . Elle comprends 2 espaces détente , une zone avec des fauteuils en rotin suspendus et de l’autre le coin canapés .Les canapés sont en bois sur mesure avec coffres sous les coussins . Et il ya des jardinières bois sur toute la longueur avec des plantes de mi-ombre.
D’autres jardinières bois sont crées et installées sur le côté opposé pour apporter une finition de qualité.
Un petit jardinet à été installé au fond de la terrasse . Les plates-bandes et le jardinet sont délimités par une bordure bois.
Seuls la Glycine et deux grands arbres ont étés conservés pour compléter l’amènagement paysagé coloré .
Le coin barbecue est composé de jardinières bois a différentes hauteurs contenant entre autre des bacs contenant des aromatiques et des fraisiers.Et il y a une tablette rabatable servant de desserte au barbecue .
Pour l’éclairage , des guirlandes guingettes viennent parfaire le style campagne chic de cette terrasse conviviale qui apporte une vrai plus-value à cette maison de charme .
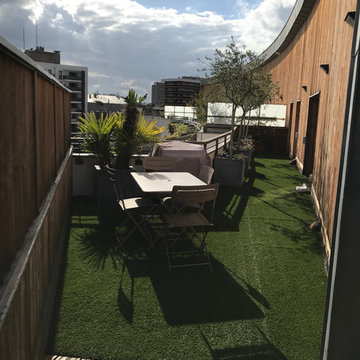
Le coin petit déjeuner paraitra plus luxuriant grâce aux murs potagers installés sur les claustras.
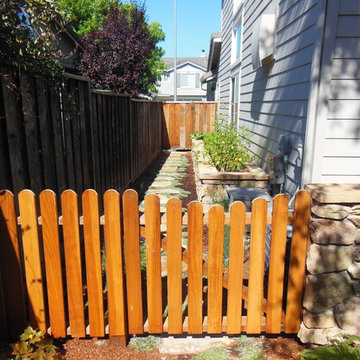
A natural stone veneer wall conceals the AC unit and, along with the gate creates separation between the main patio and the side yard.
Wildflower Landscape Design-Liz Ryan
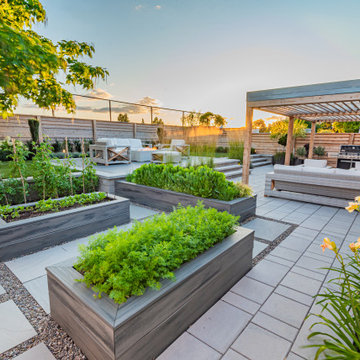
The previous state of the client's backyard did not function as they needed it to, nor did it reflect their taste. They wanted enough space for entertaining company, but also somewhere comfortable to relax just the two of them. They wanted to display some of their unique sculptures, which we needed to consider throughout the design.
A pergola off the house created an intimate space for them to unwind with a cup of coffee in the morning. A few steps away is a second lounge area with a fire feature, this was designed to accommodate for the grade change of the yard. Walls and steps frame the space and tie into the built vegetable beds. From any angle of the property you are able to look onto green garden beds, which create a soft division in front of the new fencing and is the perfect way to add colour back into the landscape.
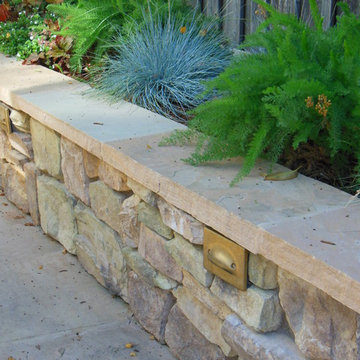
Raised planting beds faced in a natural stone veneer are accessorized by LED lights for evening dining.
Wildflower Landscape Design-Liz Ryan
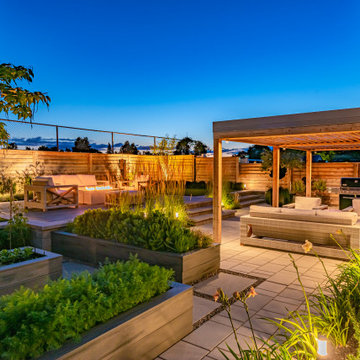
The previous state of the client's backyard did not function as they needed it to, nor did it reflect their taste. They wanted enough space for entertaining company, but also somewhere comfortable to relax just the two of them. They wanted to display some of their unique sculptures, which we needed to consider throughout the design.
A pergola off the house created an intimate space for them to unwind with a cup of coffee in the morning. A few steps away is a second lounge area with a fire feature, this was designed to accommodate for the grade change of the yard. Walls and steps frame the space and tie into the built vegetable beds. From any angle of the property you are able to look onto green garden beds, which create a soft division in front of the new fencing and is the perfect way to add colour back into the landscape.
Garden and Outdoor Space with a Vegetable Patch and a Pergola Ideas and Designs
4






