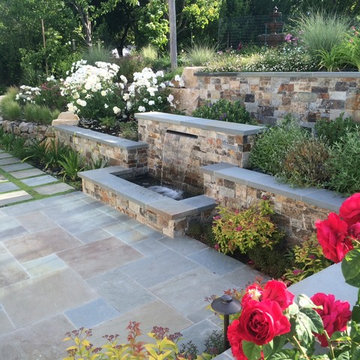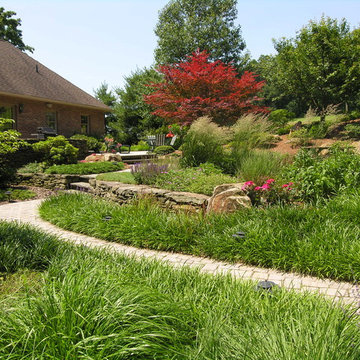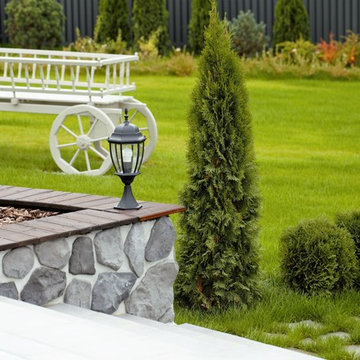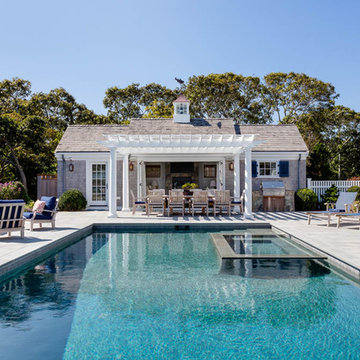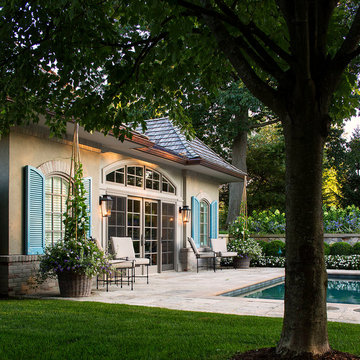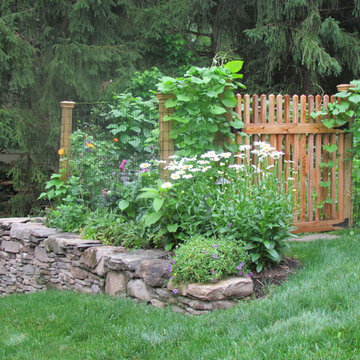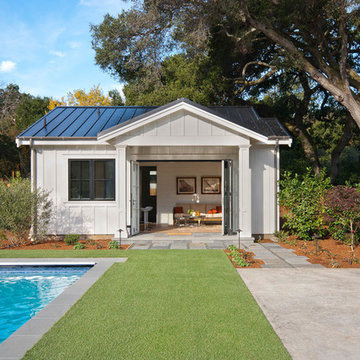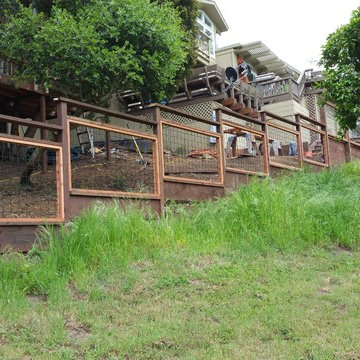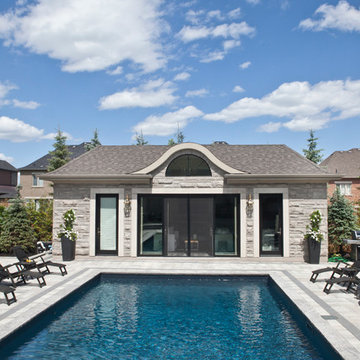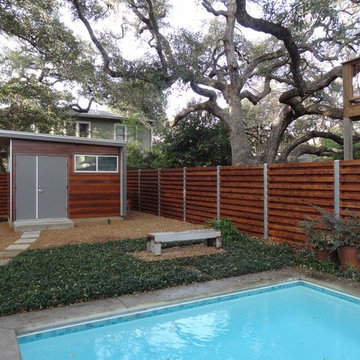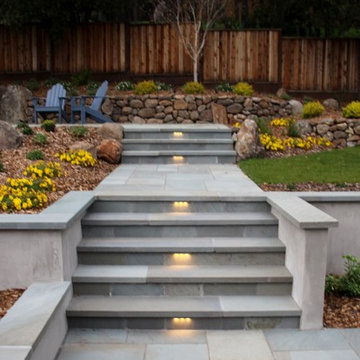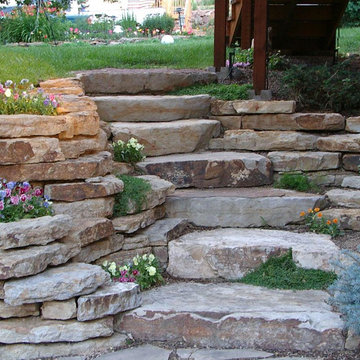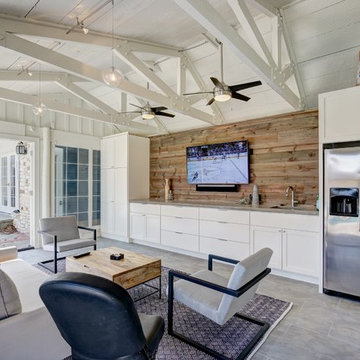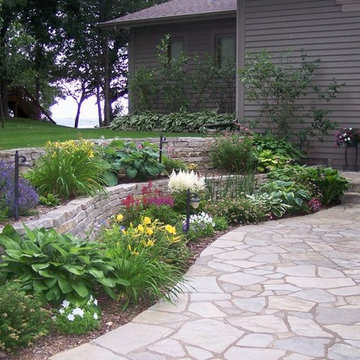Garden and Outdoor Space with a Retaining Wall and a Pool House Ideas and Designs
Refine by:
Budget
Sort by:Popular Today
101 - 120 of 34,625 photos
Item 1 of 3
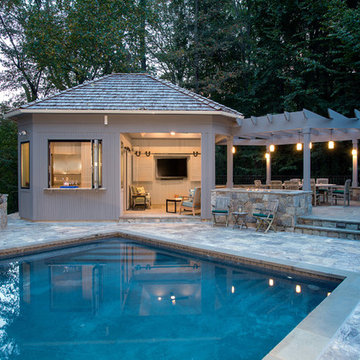
MARK IV Builders removed a small gazebo and built a new entertainment space adjacent to this Bethesda inground pool. The new outdoor kitchen includes covered seating with an outside television. Flagstone lines the floor in the kitchen and on the patio. The pool deck is travertine. The pergola includes pendant lighting and a firepit.
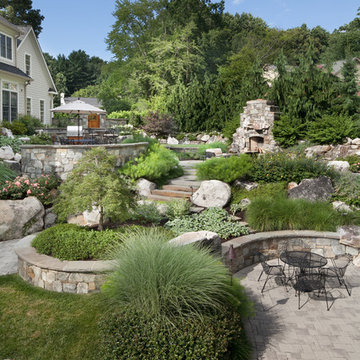
Outdoor spaces wind down over 20 feet of elevational change, Morgan Howarth Photography, Surrounds Inc.
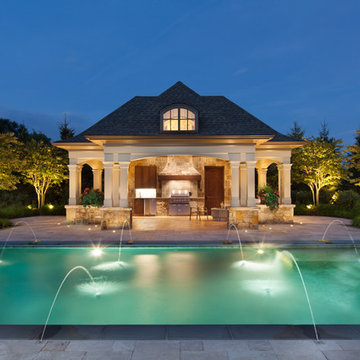
2016 LCA Grand Award and 2016 NALP Grand Award winning property in Leesburg, Virginia. This project encompassed creating a master plan for the entire property, in which the landscape seamlessly complements the newly constructed home. Features include a paved entrance motor court, travertine entry walkway with a custom French-inspired fountain, pea gravel walkway under an allele of crape myrtles, circular French fountain, expansive pool deck, and custom pool house.
Morgan Howarth Photography, Surrounds Inc.
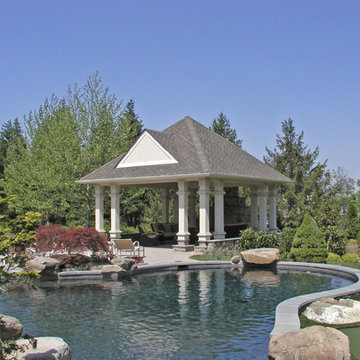
A Backyard Resort with a freeform saltwater pool as the focal point, a spa provides a spot to relax. A large raised waterfall spills into the pool, appearing to flow from the koi pond above. We extended a streambed to flow from behind the outdoor kitchen, all the way to the patio, to spill into the koi pond. A Sports Court at one end of the yard with putting greens meander throughout the landscape and the water features. A curved outdoor kitchen with a large Viking grill with a warming drawer to the sink and outdoor refrigeration. A Pavilion with large roof and columns unite the landscape with the home while creating an outdoor living room with a stone fireplace along the back wall, while still allowing views of the yard beyond.
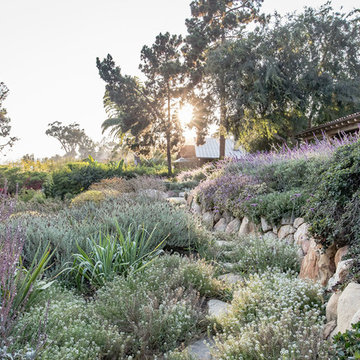
design | Pat Brodie Landscape Design
photography | Kurt Jordan Photography
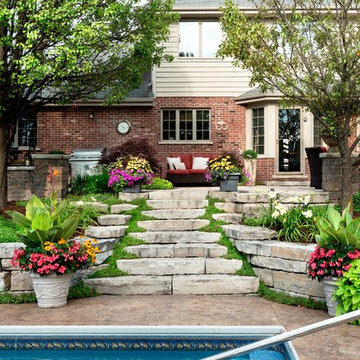
A close-up of the natural stone staircase with John Creech Sedum growing along the edges. Dining space and the grill can be seen on the upper level, left of the staircase. On the right side of the staircase a gas fire pit is also convenient to the back door.
Garden and Outdoor Space with a Retaining Wall and a Pool House Ideas and Designs
6






