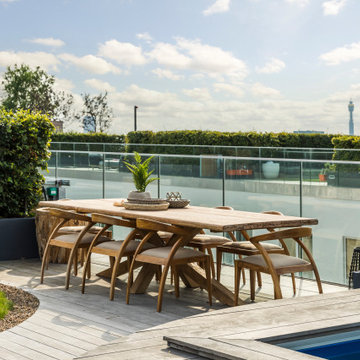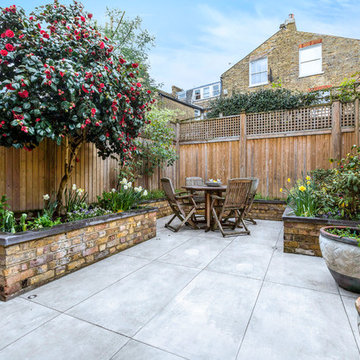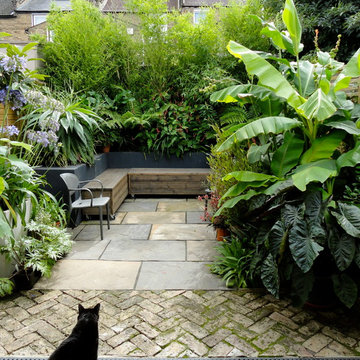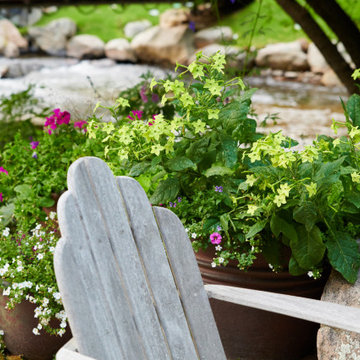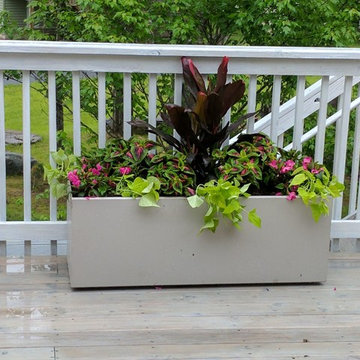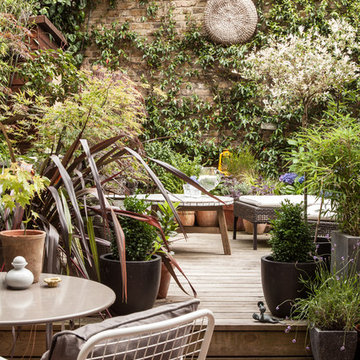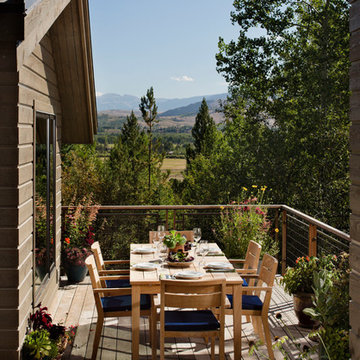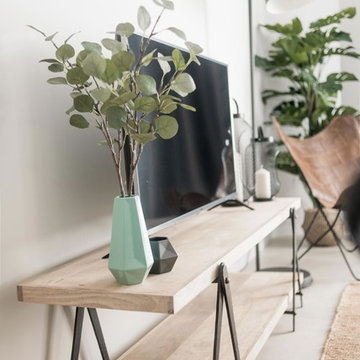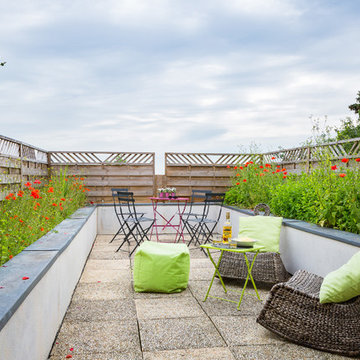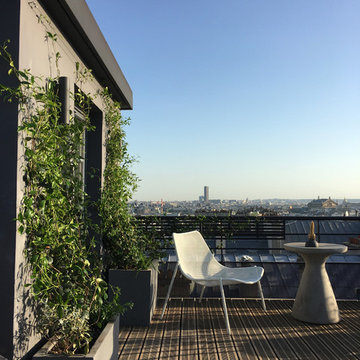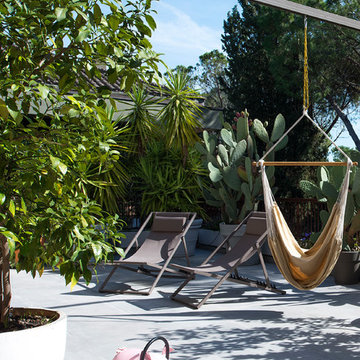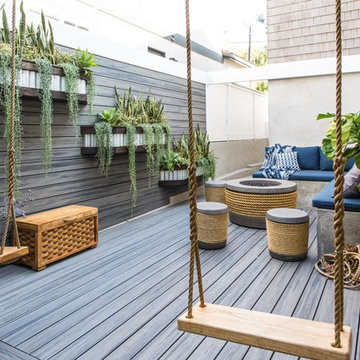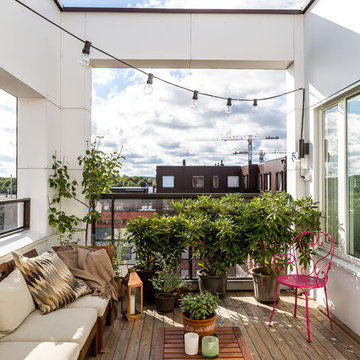Garden and Outdoor Space with a Potted Garden and No Cover Ideas and Designs
Refine by:
Budget
Sort by:Popular Today
1 - 20 of 4,429 photos
Item 1 of 3
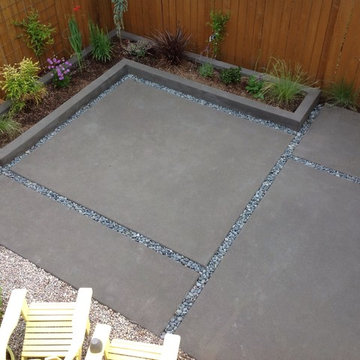
Unusable back ward area transformed into great lounging area in full use daily from the day we complete led. Check out review of Oleary project

We planned a thoughtful redesign of this beautiful home while retaining many of the existing features. We wanted this house to feel the immediacy of its environment. So we carried the exterior front entry style into the interiors, too, as a way to bring the beautiful outdoors in. In addition, we added patios to all the bedrooms to make them feel much bigger. Luckily for us, our temperate California climate makes it possible for the patios to be used consistently throughout the year.
The original kitchen design did not have exposed beams, but we decided to replicate the motif of the 30" living room beams in the kitchen as well, making it one of our favorite details of the house. To make the kitchen more functional, we added a second island allowing us to separate kitchen tasks. The sink island works as a food prep area, and the bar island is for mail, crafts, and quick snacks.
We designed the primary bedroom as a relaxation sanctuary – something we highly recommend to all parents. It features some of our favorite things: a cognac leather reading chair next to a fireplace, Scottish plaid fabrics, a vegetable dye rug, art from our favorite cities, and goofy portraits of the kids.
---
Project designed by Courtney Thomas Design in La Cañada. Serving Pasadena, Glendale, Monrovia, San Marino, Sierra Madre, South Pasadena, and Altadena.
For more about Courtney Thomas Design, see here: https://www.courtneythomasdesign.com/
To learn more about this project, see here:
https://www.courtneythomasdesign.com/portfolio/functional-ranch-house-design/
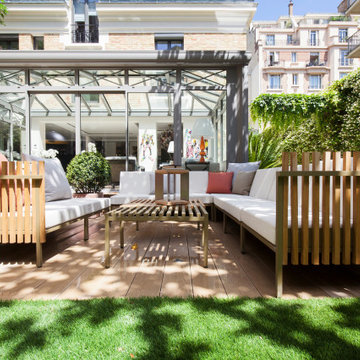
Terrasse en bois, canapé de jardin haut de gamme. Ultra résistance du mobilier outdoor
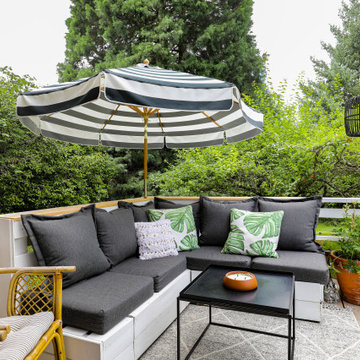
A modern-meets-vintage farmhouse-style tiny house designed and built by Parlour & Palm in Portland, Oregon. This adorable space may be small, but it is mighty, and includes a kitchen, bathroom, living room, sleeping loft, and outdoor deck. Many of the features - including cabinets, shelves, hardware, lighting, furniture, and outlet covers - are salvaged and recycled.
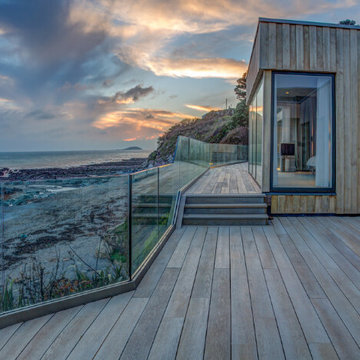
aluminum base shoe anodized,1/2" glass(12mm) clear tempered glass, railing height 40"-42" based on project glass color option: clear, frosted,grey,
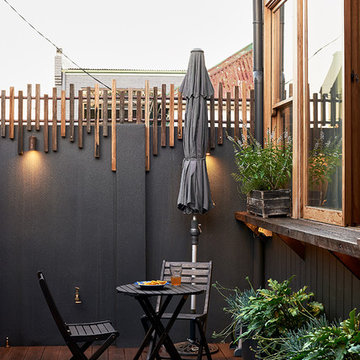
Outdoor living with repurposed timber privacy screen and chunky BBQ bench. Fiona Susanto
Garden and Outdoor Space with a Potted Garden and No Cover Ideas and Designs
1






