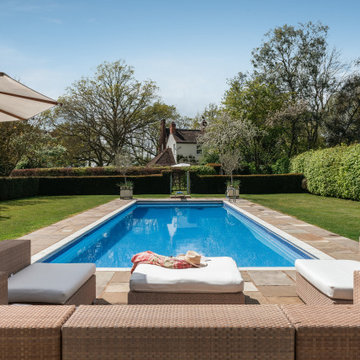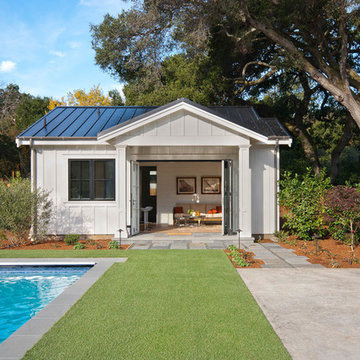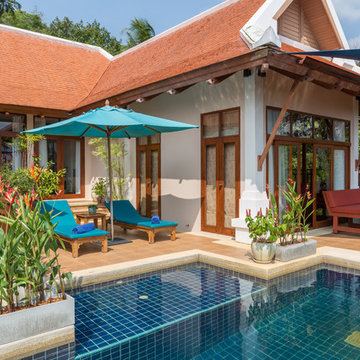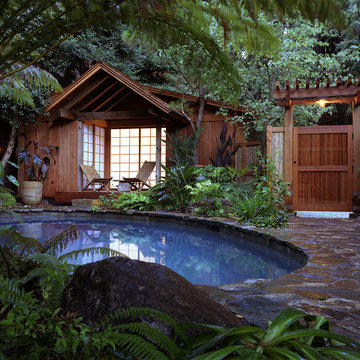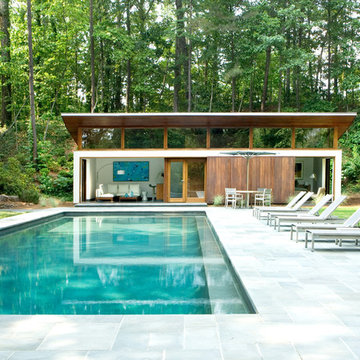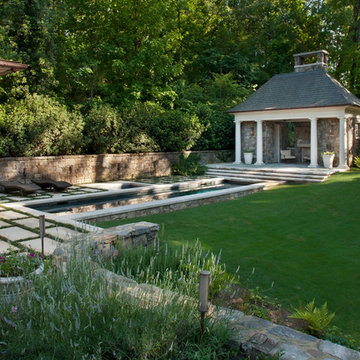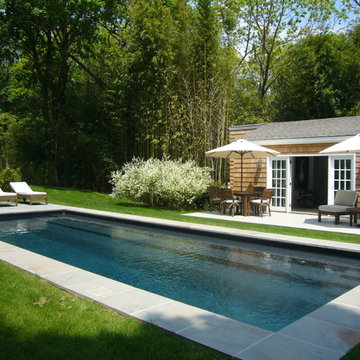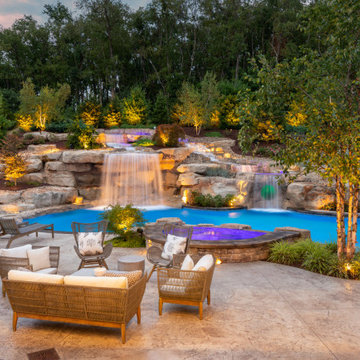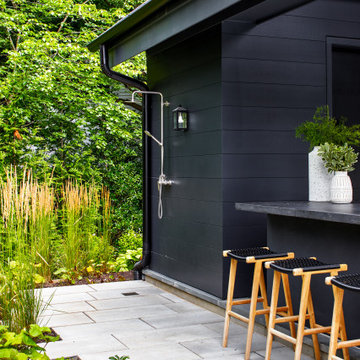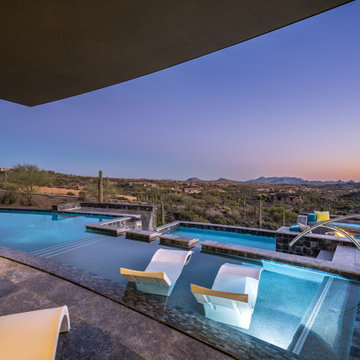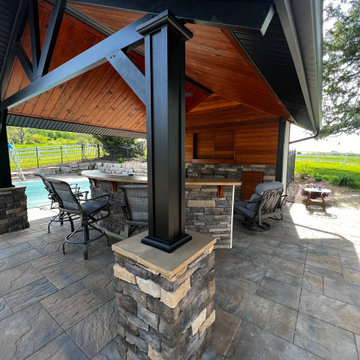Garden and Outdoor Space with a Pool House and with Columns Ideas and Designs
Refine by:
Budget
Sort by:Popular Today
1 - 20 of 13,293 photos
Item 1 of 3

Our Princeton architects designed a new porch for this older home creating space for relaxing and entertaining outdoors. New siding and windows upgraded the overall exterior look.

Photography: Morgan Howarth. Landscape Architect: Howard Cohen, Surrounds Inc.
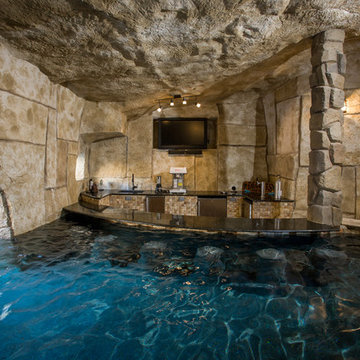
The bar has keg-orators, snow cone machines, fridges, sinks, and ice makers, and of course flat screen TV for the football games
Photography by Paul Ladd
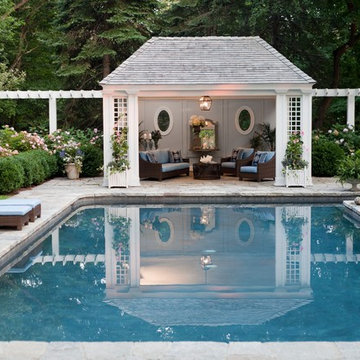
The gorgeous three season pool house is just the right size for an intimate gathering of friends or family.
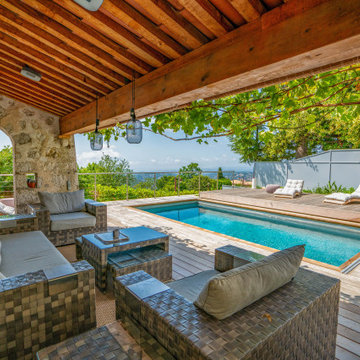
Piscine enterrée sur restanques avec vue sur la mer. Le deck de la piscine apporte du confort et de la relaxation. On l'appelle également patio de piscine. Pour se protéger du soleil, nous avons un auvent recouvert de tuiles et végétalisé. Pour la sécurité mise en place d'un rolling-deck, qui est tout simplement une couverture mobile de piscine et qui assure a sécurité.

Wood wrapped posts and beams, tong-and-groove wood stained soffit and stamped concrete complete the new patio.

An open porch can be transformed into a space for year-round enjoyment with the addition of ActivWall Horizontal Folding Doors.
This custom porch required 47 glass panels and multiple different configurations. Now the porch is completely lit up with natural light, while still being completely sealed in to keep out the heat out in the summer and cold out in the winter.
Another unique point of this custom design are the fixed panels that enclose the existing columns and create the openings for the horizontal folding units.
Garden and Outdoor Space with a Pool House and with Columns Ideas and Designs
1






