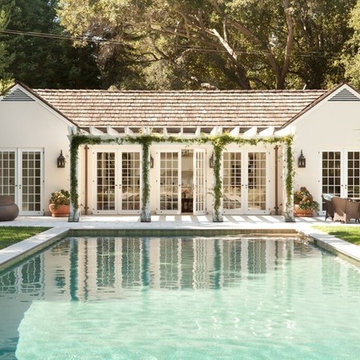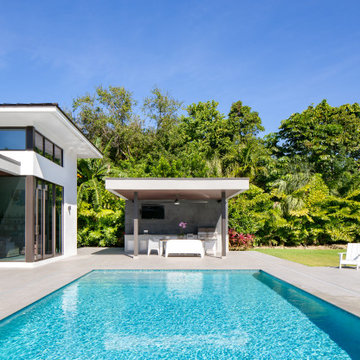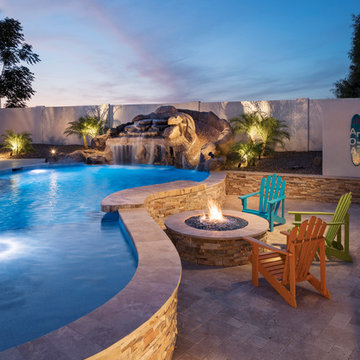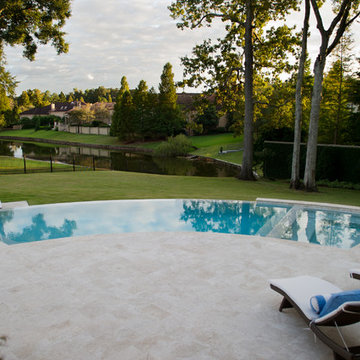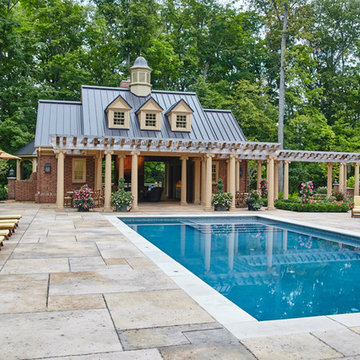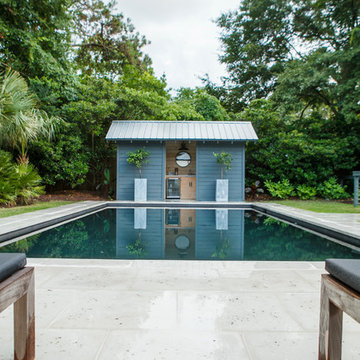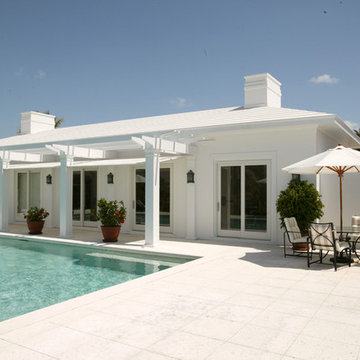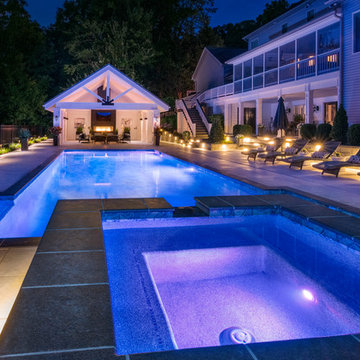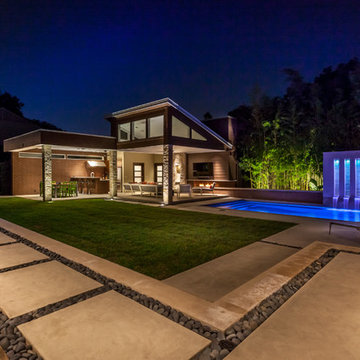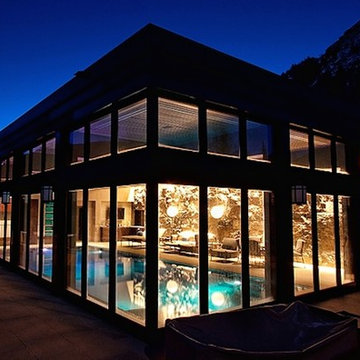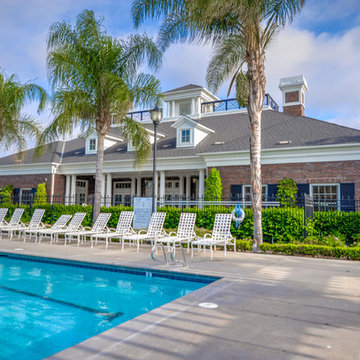Garden and Outdoor Space with a Pool House and Concrete Paving Ideas and Designs
Refine by:
Budget
Sort by:Popular Today
61 - 80 of 1,451 photos
Item 1 of 3
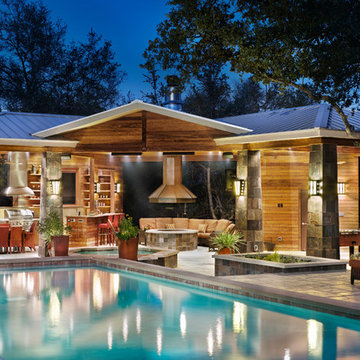
Pavilion at night.
I designed this outdoor living project when at CG&S, and it was beautifully built by their team.
Photo: Paul Finkel 2012
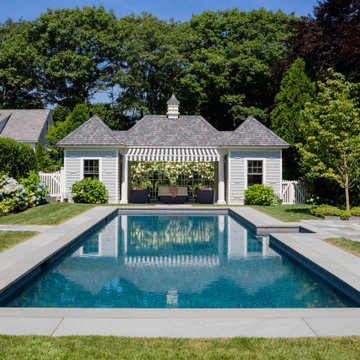
TEAM
Architect: LDa Architecture & Interiors
Interior Design: LDa Architecture & Interiors
Builder: Stefco Builders
Landscape Architect: Hilarie Holdsworth Design
Photographer: Greg Premru
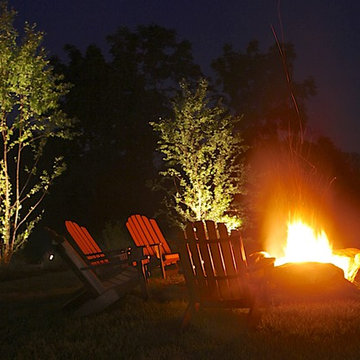
This Doylestown, PA pool has a unique Tiki Bar. In addition it has all the water features an in ground pool can have, a huge paver patio pool deck, a fire feature, and to top it all off a low voltage lighting system that really brings the party to life at night. Lets not forget the pool house, and matching paver stone driveway entrance. This outdoor living space has it all and then some. A very impressive space.
The water features include a raised heated spa, a large sun-shelf, a cozy corner, a boulder waterfall, water jet streams, and colored led night lights.
The fire feature includes a natural boulder fire pit which is both elemental and essential to make this space a well rounded outdoor experience.
A unique feature is the Tiki bar hut which just makes such a cool element for entertaining guests during parties.
Lastly, a convenient pool house makes this place stand out as an awesome pool project.
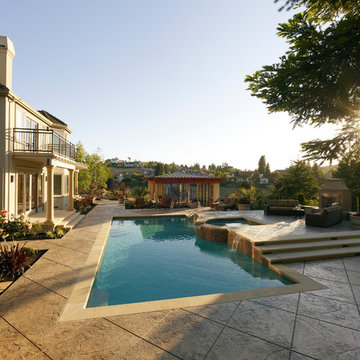
This beautiful backyard is the perfect outdoor retreat to relax your body and spirit; complete with swimming pool, vast entertainment space, outdoor kitchen area and something for everyone.
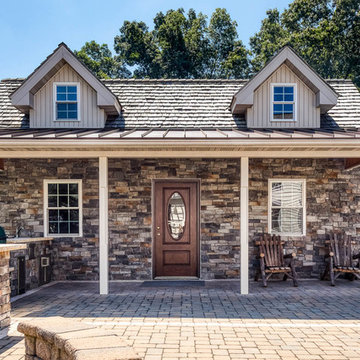
For this project, we were asked to create an outdoor living area around a newly-constructed pool.
We worked with the customer on the design, layout, and material selections. We constructed two decks: one with a vinyl pergola, and the other with a roof and screened-in porch. We installed Cambridge pavers around pool and walkways. We built custom seating walls and fire pit. Our team helped with selecting and installing planting beds and plants.
Closer to the pool we constructed a custom 16’x28’ pool house with a storage area, powder room, and finished entertaining area and loft area. The interior of finished area was lined with tongue-and-groove pine boards and custom trim. To complete the project, we installed aluminum fencing and designed and installed an outdoor kitchen. In the end, we helped this Berks County homeowner completely transform their backyard into a stunning outdoor living space.
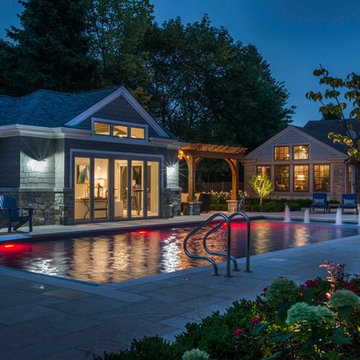
Request Free Quote
This swimming pool in Arlington Heights, Il measures 20'0" x 45'0", and the separate hot tub measures 7'0" x 9'0". A 6'0' x 20'0" sunshelf is adorned with bubbler water features. Automatic covers are on both the pool and hot tub. The pool finish is Ceramaquartz. The pool and spa coping are Valder's. Finally, for the kids there are basketball and volleyball systems. The fully-functional pool house is adjacent to the outdoor kitchen, which is covered by a lovely pergola.
Photos by Larry Huene
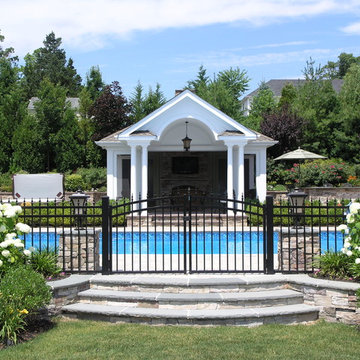
This backyard space offers plenty of sunny and shaded areas with a cabana, a pergola, and plantings. Family and guests will find a thoughtfully located outdoor kitchen with visibility to all the outdoor entertaining. Near the swimming pool, is a built-in spa on the opposite side of the cabana - which contains foldaway glass doors for easy access.
The golf enthusiasts will find themselves on the putting green tucked away in the corner of the property.
Throughout the spaces, Unilock Brussels block, Cumberland brown, and a larger veneer stone was used to tie together the beiges on the house. Final pops of colors come from the plantings.
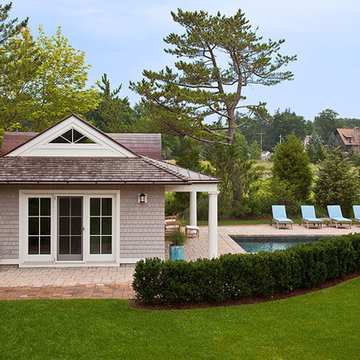
The roofline, reminiscent of an Asian farmhouse, is clad with yellow cedar shingles. The gable ends feature triangular windows which permit natural light to enter the loft space within.
Jim Fiora Photography LLC
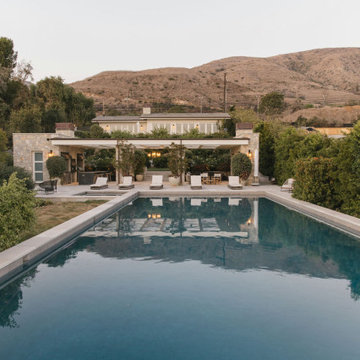
Burdge Architects- Traditional Cape Cod Style Home. Located in Malibu, CA.
Pool and Pool house. Guest house on level above.
Garden and Outdoor Space with a Pool House and Concrete Paving Ideas and Designs
4






