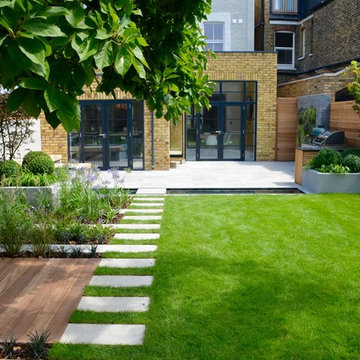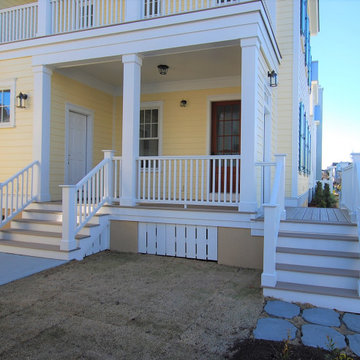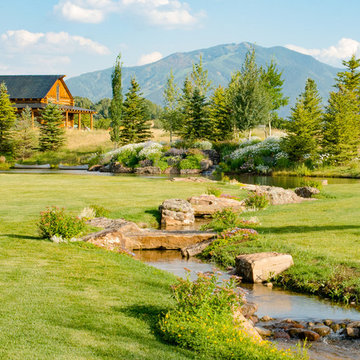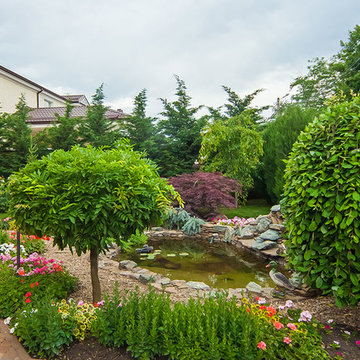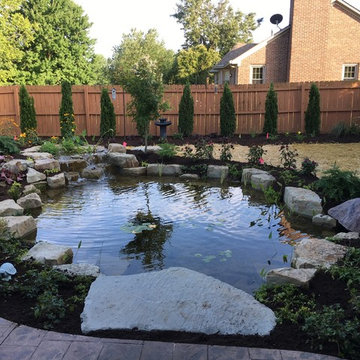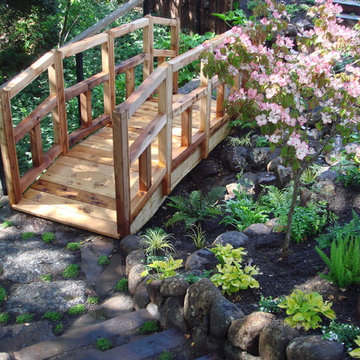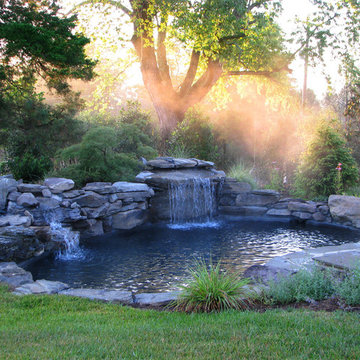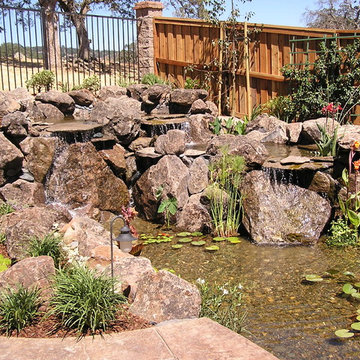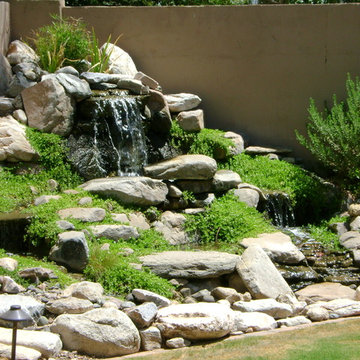Garden and Outdoor Space with a Pond and with Columns Ideas and Designs
Refine by:
Budget
Sort by:Popular Today
1 - 20 of 8,040 photos
Item 1 of 3
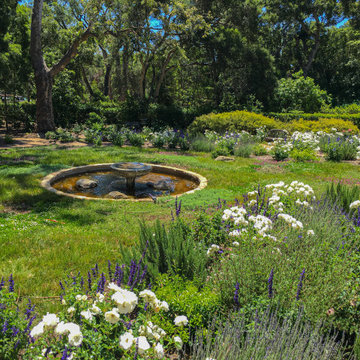
custom made pond with stone edging with central fountain is the centerpiece of this beautiful garden. Surrounded by drought tolerant ground covers that can be mowed like a lawn but without the water. Gravel paths meander through this garden bordered with flowering drought tolerant perennials roses, lavender, blue spire sage, jasmine, pittosporum, rosemary, rockrose. The paths meander through the woods. Sitting areas are placed throughout this garden. Subtle garden lighting illuminates this garden creating a magical wonderland.
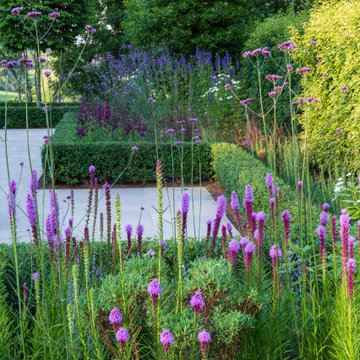
A beautiful formal courtyard with parterre leading from this Georgian style house with huge topiary & rich purple planting. All British stone

Enhancing a home’s exterior curb appeal doesn’t need to be a daunting task. With some simple design refinements and creative use of materials we transformed this tired 1950’s style colonial with second floor overhang into a classic east coast inspired gem. Design enhancements include the following:
• Replaced damaged vinyl siding with new LP SmartSide, lap siding and trim
• Added additional layers of trim board to give windows and trim additional dimension
• Applied a multi-layered banding treatment to the base of the second-floor overhang to create better balance and separation between the two levels of the house
• Extended the lower-level window boxes for visual interest and mass
• Refined the entry porch by replacing the round columns with square appropriately scaled columns and trim detailing, removed the arched ceiling and increased the ceiling height to create a more expansive feel
• Painted the exterior brick façade in the same exterior white to connect architectural components. A soft blue-green was used to accent the front entry and shutters
• Carriage style doors replaced bland windowless aluminum doors
• Larger scale lantern style lighting was used throughout the exterior

This beautiful new construction craftsman-style home had the typical builder's grade front porch with wood deck board flooring and painted wood steps. Also, there was a large unpainted wood board across the bottom front, and an opening remained that was large enough to be used as a crawl space underneath the porch which quickly became home to unwanted critters.
In order to beautify this space, we removed the wood deck boards and installed the proper floor joists. Atop the joists, we also added a permeable paver system. This is very important as this system not only serves as necessary support for the natural stone pavers but would also firmly hold the sand being used as grout between the pavers.
In addition, we installed matching brick across the bottom front of the porch to fill in the crawl space and painted the wood board to match hand rails and columns.
Next, we replaced the original wood steps by building new concrete steps faced with matching brick and topped with natural stone pavers.
Finally, we added new hand rails and cemented the posts on top of the steps for added stability.
WOW...not only was the outcome a gorgeous transformation but the front porch overall is now much more sturdy and safe!

This timber column porch replaced a small portico. It features a 7.5' x 24' premium quality pressure treated porch floor. Porch beam wraps, fascia, trim are all cedar. A shed-style, standing seam metal roof is featured in a burnished slate color. The porch also includes a ceiling fan and recessed lighting.
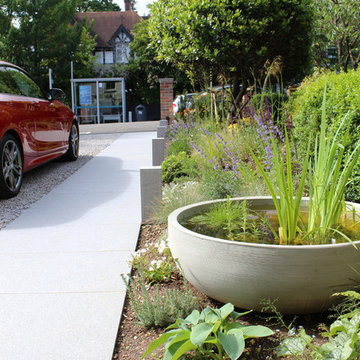
A contemporary front garden was created from this previously run down front garden following moderisation of the 3 storey town house. The garden includes a newly created driveway for up to 2 cars which is fully permeable to prevent water runoff with a continual path to one side leading to the front door. The path is flanked with new sun loving planting with a water bowl near the front door bring wildlife into the garden. The path is illuminate at night by low level bollard lighting and the whole palette of materials is limited to granite for a contemporary and refined look.
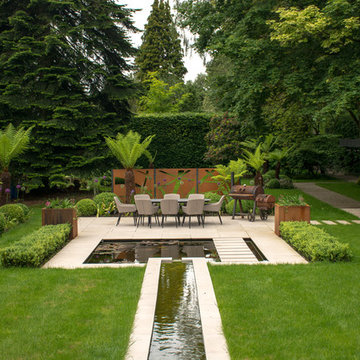
Rill and Koi pond with a Porcelain patio and a shelter under construction to the right -Watch this space
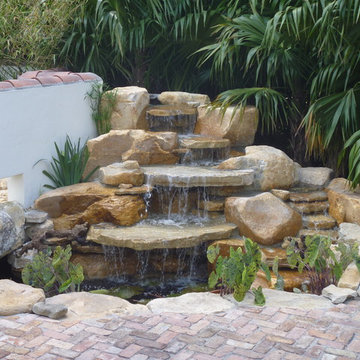
Waterfall in the backyard of this Florida home renovation project outdoor and landscape
Garden and Outdoor Space with a Pond and with Columns Ideas and Designs
1








