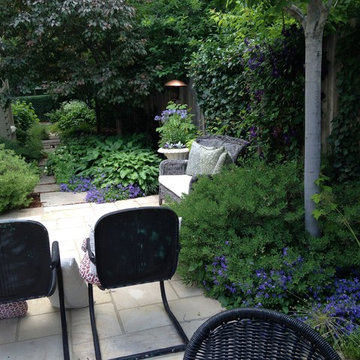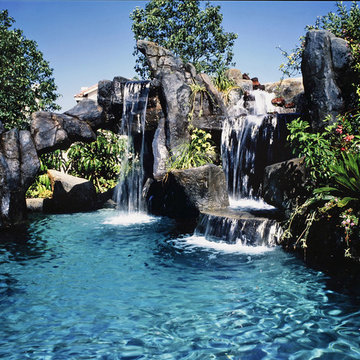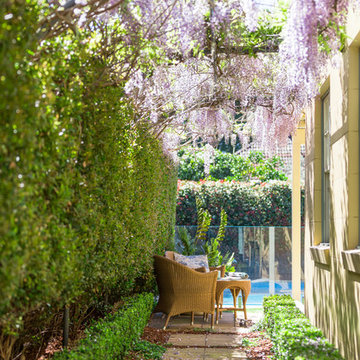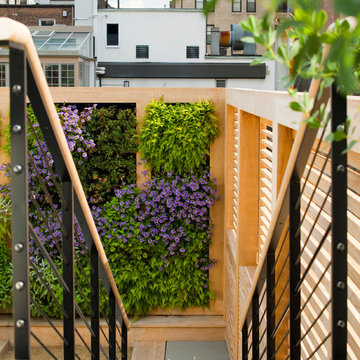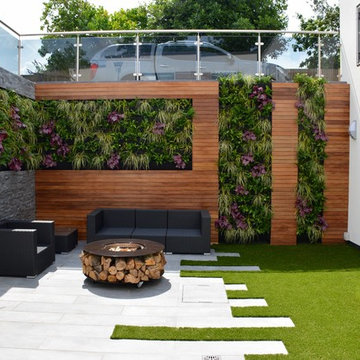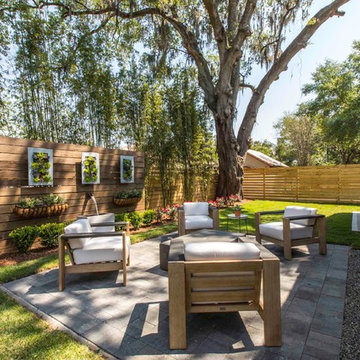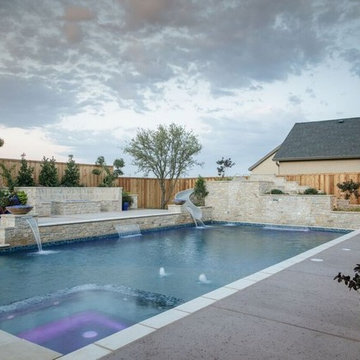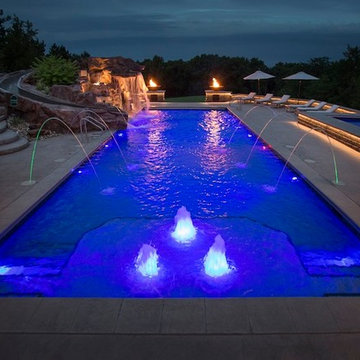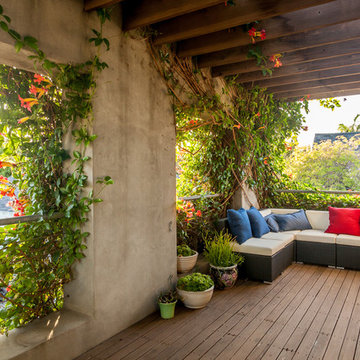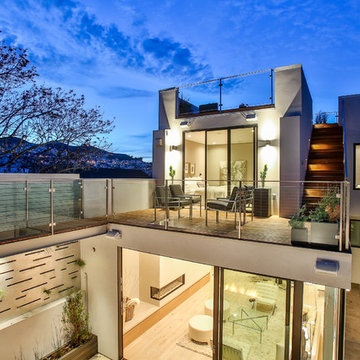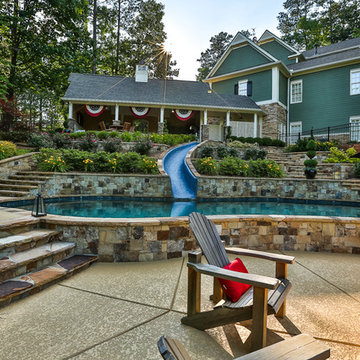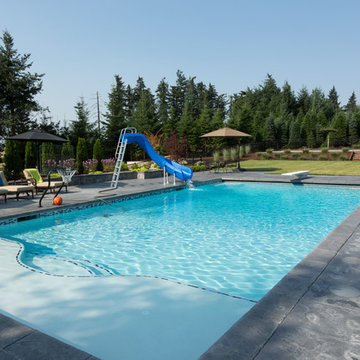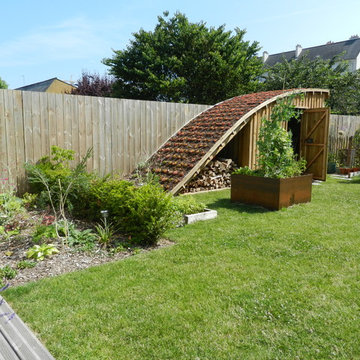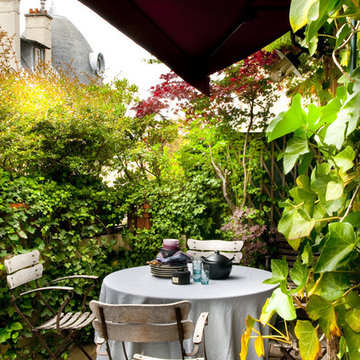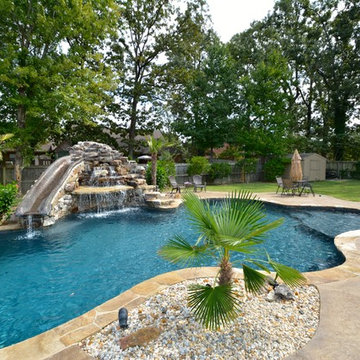Garden and Outdoor Space with a Living Wall and a Water Slide Ideas and Designs
Refine by:
Budget
Sort by:Popular Today
161 - 180 of 8,231 photos
Item 1 of 3
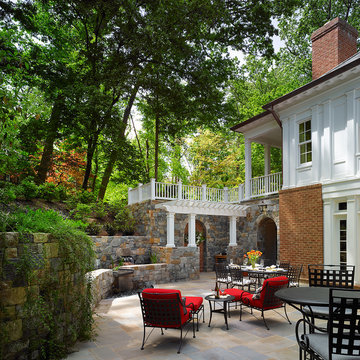
Our client was drawn to the property in Wesley Heights as it was in an established neighborhood of stately homes, on a quiet street with views of park. They wanted a traditional home for their young family with great entertaining spaces that took full advantage of the site.
The site was the challenge. The natural grade of the site was far from traditional. The natural grade at the rear of the property was about thirty feet above the street level. Large mature trees provided shade and needed to be preserved.
The solution was sectional. The first floor level was elevated from the street by 12 feet, with French doors facing the park. We created a courtyard at the first floor level that provide an outdoor entertaining space, with French doors that open the home to the courtyard.. By elevating the first floor level, we were able to allow on-grade parking and a private direct entrance to the lower level pub "Mulligans". An arched passage affords access to the courtyard from a shared driveway with the neighboring homes, while the stone fountain provides a focus.
A sweeping stone stair anchors one of the existing mature trees that was preserved and leads to the elevated rear garden. The second floor master suite opens to a sitting porch at the level of the upper garden, providing the third level of outdoor space that can be used for the children to play.
The home's traditional language is in context with its neighbors, while the design allows each of the three primary levels of the home to relate directly to the outside.
Builder: Peterson & Collins, Inc
Photos © Anice Hoachlander
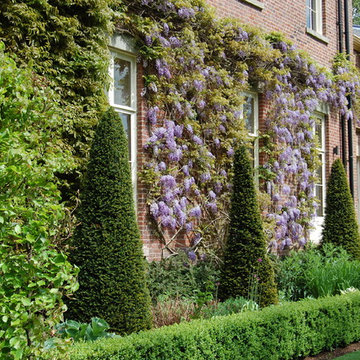
A strong landscape structure of topiary, climbers and hedges allow the garden design to be visible all year. Within the structure, shrubs, herbaceous plants and bulbs create an ever-changing feast for the eyes.
Barnes Walker Ltd

The roof extension covering the front doorstep of the south-facing home needs help cooling the space. Western Redbud is a beautiful way to do just that.
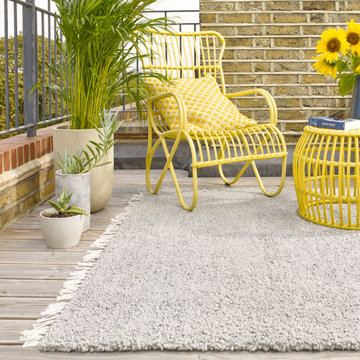
This item is part of the Clover Rugs collection, which is a range of contemporary plain indoor/outdoor flat-woven rugs. Woven by hand from yarn made from recycled plastic bottles, rugs in this collection feature looped pile and decorative fringes. This collection is available in a selection of sizes and popular neutral greys, as well as blue and pink tones. In addition, the rugs practicality is enhanced by the fact that they are reversible and would work equally well in both your living room and outdoor spaces.
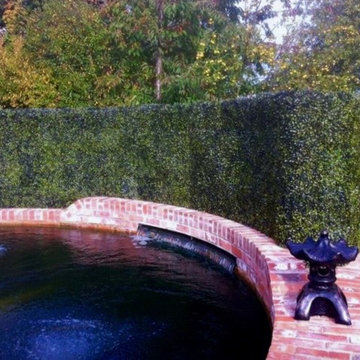
Add a bit of green to your outdoor space with GreenSmart Decor. With artificial leaf panels, we've eliminated the maintenance and water consumption upkeep for real foliage. Our high-quality, weather resistant panels are the perfect solution to a bare, exterior wall. Redefine your patio, balcony or deck with modern elements from GreenSmart Decor.
Garden and Outdoor Space with a Living Wall and a Water Slide Ideas and Designs
9






