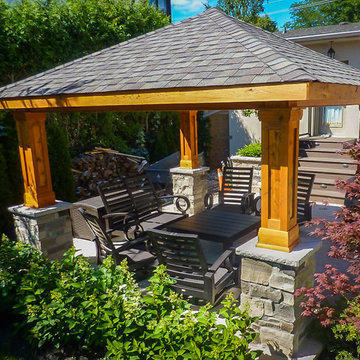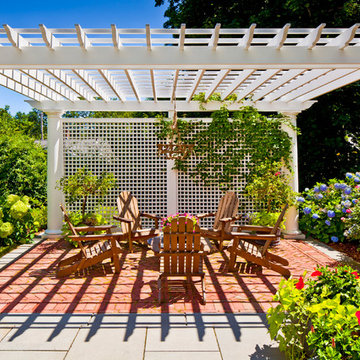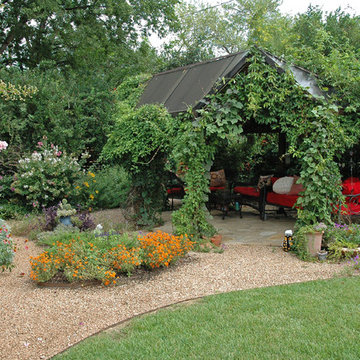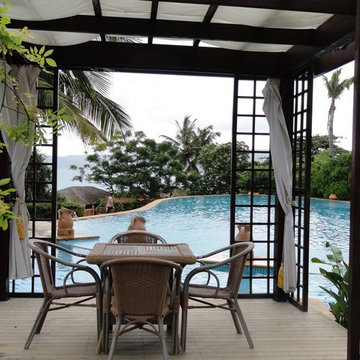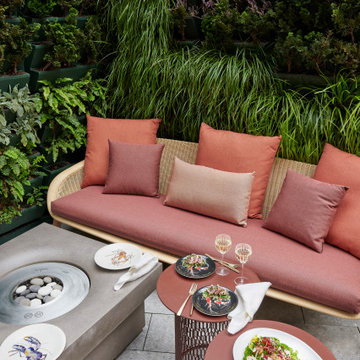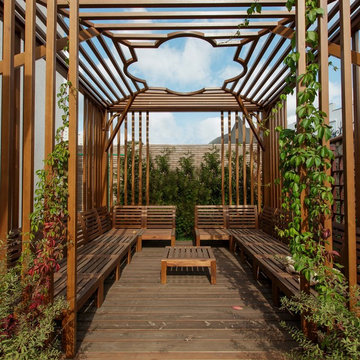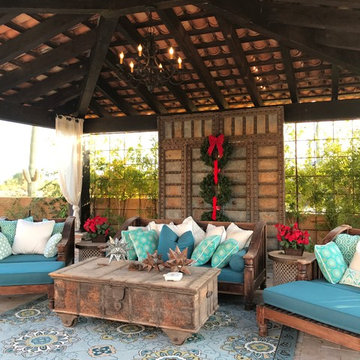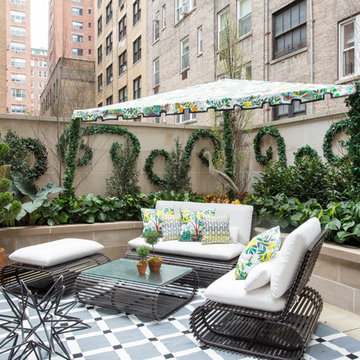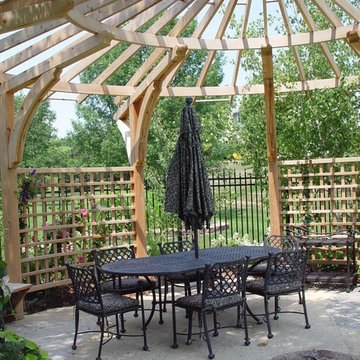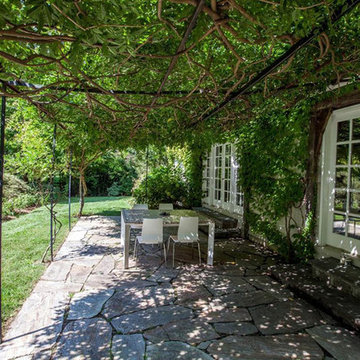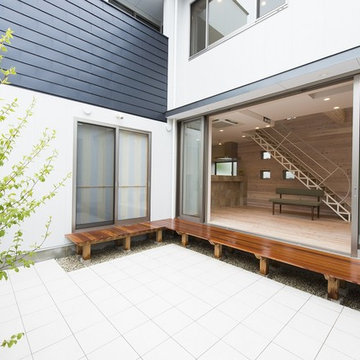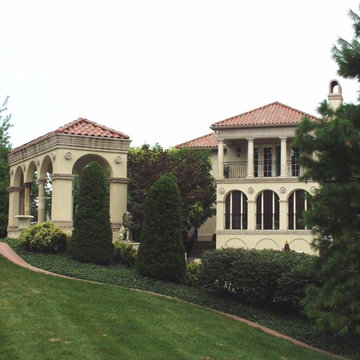Garden and Outdoor Space with a Living Wall and a Gazebo Ideas and Designs
Refine by:
Budget
Sort by:Popular Today
1 - 20 of 46 photos
Item 1 of 3
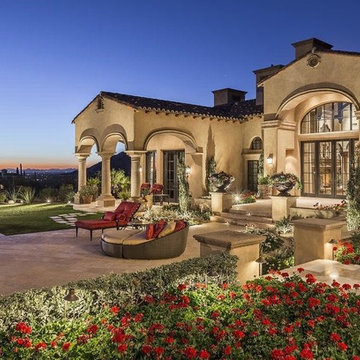
This luxurious backyard with a hot tub that overflows into the lavish pool was designed luxury living in mind.
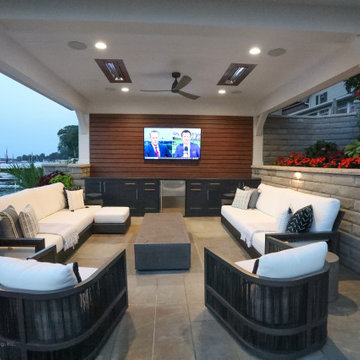
This lake home remodeling project involved significant renovations to both the interior and exterior of the property. One of the major changes on the exterior was the removal of a glass roof and the installation of steel beams, which added structural support to the building and allowed for the creation of a new upper-level patio. The lower-level patio also received a complete overhaul, including the addition of a new pavilion, stamped concrete, and a putting green. The exterior of the home was also completely repainted and received extensive updates to the hardscaping and landscaping. Inside, the home was completely updated with a new kitchen, a remodeled upper-level sunroom, a new upper-level fireplace, a new lower-level wet bar, and updated bathrooms, paint, and lighting. These renovations all combined to turn the home into the homeowner's dream lake home, complete with all the features and amenities they desired.
Helman Sechrist Architecture, Architect; Marie 'Martin' Kinney, Photographer; Martin Bros. Contracting, Inc. General Contractor.
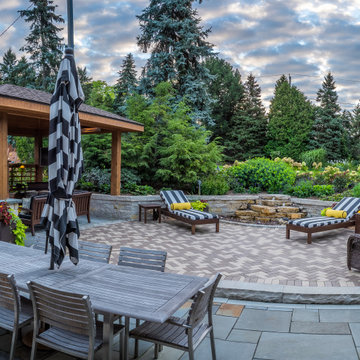
Panoramic view of the outdoor entertainment area with lower dining patio of full-range patterned bluestone with a triple stretcher of tumbled Eden cobbles. The upper sun patio is a blend of two Whitacre Greer brick pavers and links to the fire pit pavillion. A water feature is a central feature of the sun patio. Cut stone Eden stairs link this patio to the upper play yard.
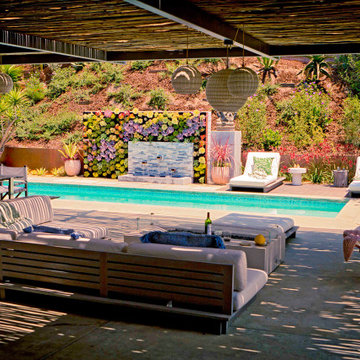
Exterior patio with fire pit and dining area with a view on a pool and hillside planting
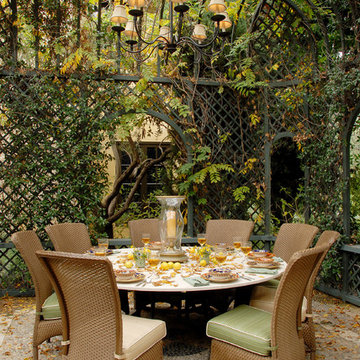
A 50 foot long dining pavilion crafted from iron lattice provides a romantic canopy for alfresco entertaining.
Photos by Michael McCreary
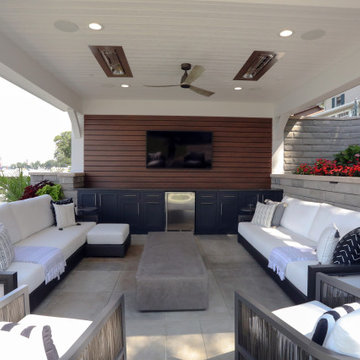
This lake home remodeling project involved significant renovations to both the interior and exterior of the property. One of the major changes on the exterior was the removal of a glass roof and the installation of steel beams, which added structural support to the building and allowed for the creation of a new upper-level patio. The lower-level patio also received a complete overhaul, including the addition of a new pavilion, stamped concrete, and a putting green. The exterior of the home was also completely repainted and received extensive updates to the hardscaping and landscaping. Inside, the home was completely updated with a new kitchen, a remodeled upper-level sunroom, a new upper-level fireplace, a new lower-level wet bar, and updated bathrooms, paint, and lighting. These renovations all combined to turn the home into the homeowner's dream lake home, complete with all the features and amenities they desired.
Helman Sechrist Architecture, Architect; Marie 'Martin' Kinney, Photographer; Martin Bros. Contracting, Inc. General Contractor.
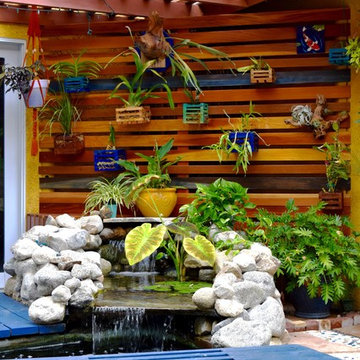
Redwood vertical slatted wall to hold the orchid boxes. Rocks for the waterfall that also camouflage the bio-falls filter. redwood hides the ponds filters and electrical work.
this is right after the waterfall was finished. see next pic for updated deck/bridge redo
Garden and Outdoor Space with a Living Wall and a Gazebo Ideas and Designs
1






