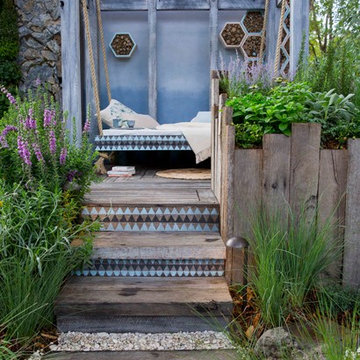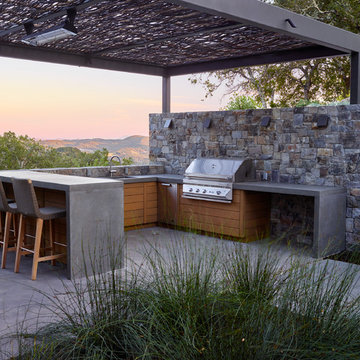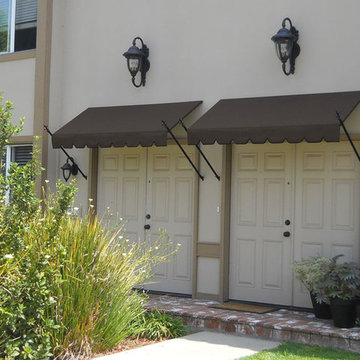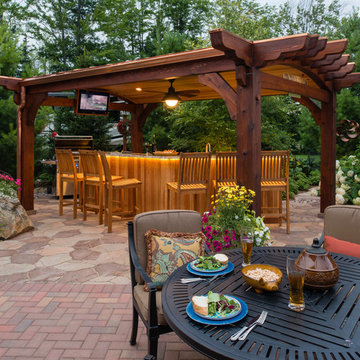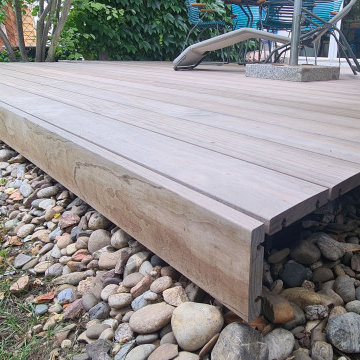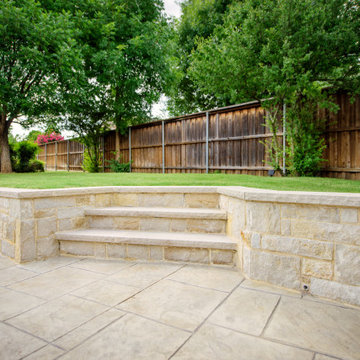Garden and Outdoor Space with a Gazebo and an Awning Ideas and Designs
Refine by:
Budget
Sort by:Popular Today
1 - 20 of 20,204 photos
Item 1 of 3

This freestanding covered patio with an outdoor kitchen and fireplace is the perfect retreat! Just a few steps away from the home, this covered patio is about 500 square feet.
The homeowner had an existing structure they wanted replaced. This new one has a custom built wood
burning fireplace with an outdoor kitchen and is a great area for entertaining.
The flooring is a travertine tile in a Versailles pattern over a concrete patio.
The outdoor kitchen has an L-shaped counter with plenty of space for prepping and serving meals as well as
space for dining.
The fascia is stone and the countertops are granite. The wood-burning fireplace is constructed of the same stone and has a ledgestone hearth and cedar mantle. What a perfect place to cozy up and enjoy a cool evening outside.
The structure has cedar columns and beams. The vaulted ceiling is stained tongue and groove and really
gives the space a very open feel. Special details include the cedar braces under the bar top counter, carriage lights on the columns and directional lights along the sides of the ceiling.
Click Photography

The Fox family wanted to have plenty of entertainment space in their backyard retreat. We also were able to continue using the landscape lighting to help the steps be visible at night and also give a elegant and modern look to the space.

Best of Houzz Design Award Winner. The pavilion not only provides a shady respite during the summer months but also a great place to relax by the fire during spring and fall. The pavilion is convenient to the home, the pool and the outdoor kitchen. Landscape design by John Algozzini.
Landscape design by John Algozzini. The complete landscape can be seen in our projects, listed as Fun By The Farm.

We reused the existing hot tub shell recessing it to a height of 18" above the deck for easy and safe transfer in and out to the tub. The privacy screening is a combination of our powder coated aluminum railing for the frame and the inserts are cedar panels that match the siding detail on the beach cabin. The free standing patio cover overhead is bronze colored powder coated aluminum with bronze tint acrylic panels. The decking is Wolf PVC which was also used to build a new tub surround. All the products used for this project can very easily be kept clean with soap and water.
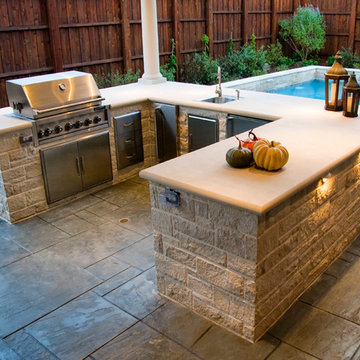
© Daniel Bowman Ashe www.visuocreative.com
for Dal-Rich Construction, Inc.
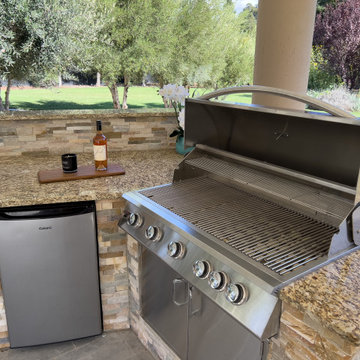
Tan aHigh end Hexagon gazebo and kitchen in Morgan Hill California. This custom outdoor kitchen/gazebo was custom designed to be functional and durable while matching the existing house to the T. It features a stylish hexagon shape accented with regal concrete pillars that match the main dwelling perfectly. This gazebo was built to last with its modern composite tile roof and streamline camouflage gutter system that directs the rain into an underground drainage system. Custom designed to be a functional living space it features built-in refrigerator, built-in stainless-steel BBQ, Granite Countertops, Stainless outdoor sink, pullout trash and recycling, storage area with stainless steel doors, canned lights, XL Granite Island, vaulted wood plank ceiling, electric ceiling mounted heaters for chili evenings, a beautiful gold chandelier centerpiece, and stamped concrete flooring. This outdoor kitchen/gazebo was custom designed and built by Cal Green Remodeling
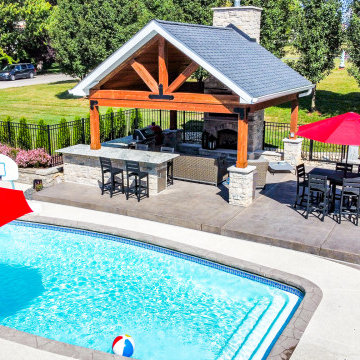
A pool side outdoor room with an open gable. This project features a beautiful gas fireplace, a custom stamped concrete patio, sitting walls, and an outdoor kitchen.
The outdoor kitchen includes:
- A Kamado Joe
- A Napoleon built in grill
- Fire Magic cabinets
- A True Fridge
- True fridge/freezer drawers
- Granite tops and a natural stone base
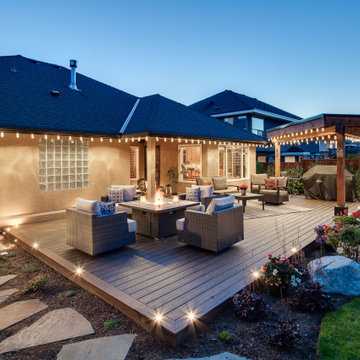
An expansive Trex Transcend "Spiced Rum" deck with "Lava Rock" border and fascia. Timber frame BBQ cover. This deck has automated perimter lighting and enhancements to the frame and structure to improve the lifespan. This complete outdoor livingspace was the result of detailed planning and attention to detail and the customers wants.
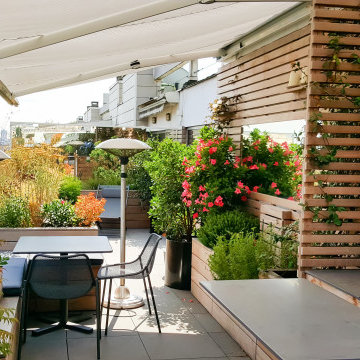
Révéler et magnifier les vues sur l'horizon parisien grâce au végétal et créer des espaces de détente et de vie en lien avec l'architecture intérieure de l'appartement : telles sont les intentions majeures de ce projet de toit-terrasse.
Garden and Outdoor Space with a Gazebo and an Awning Ideas and Designs
1









