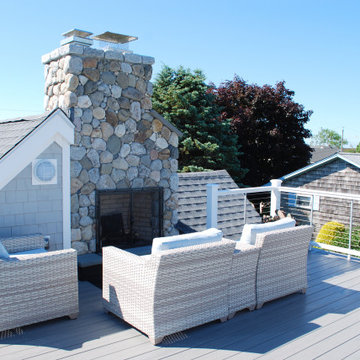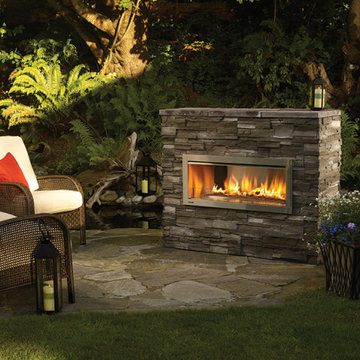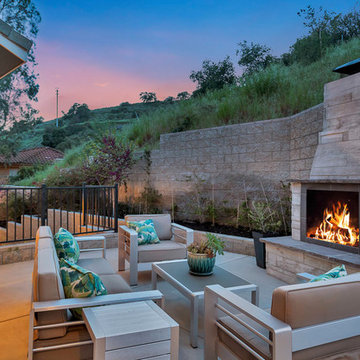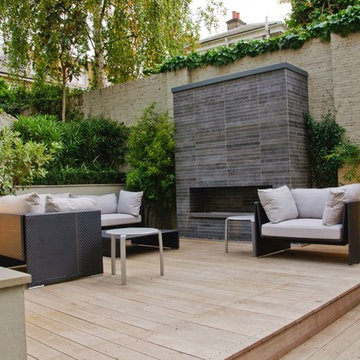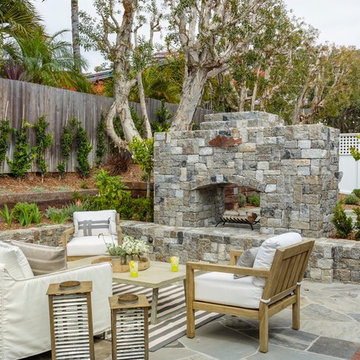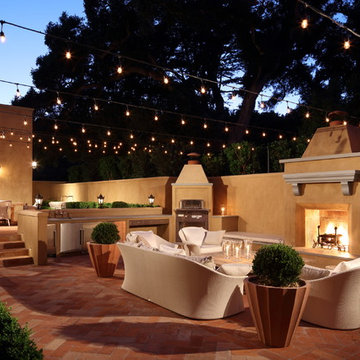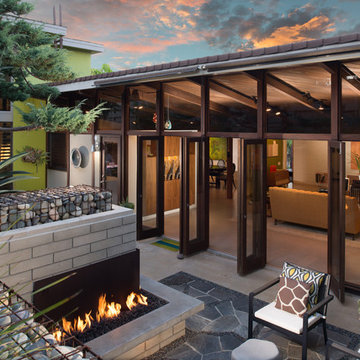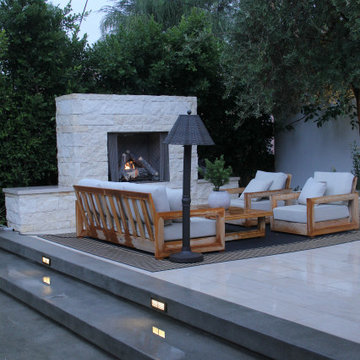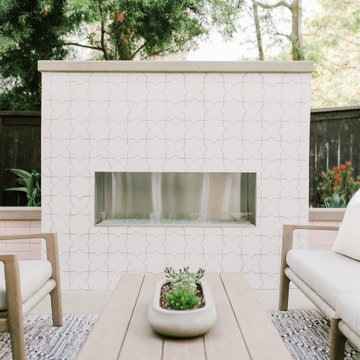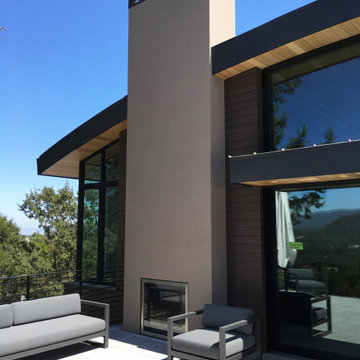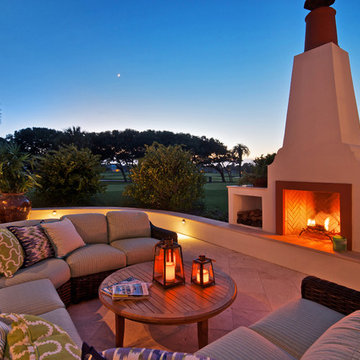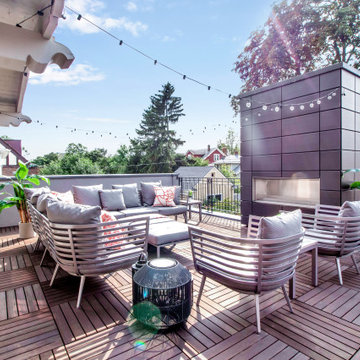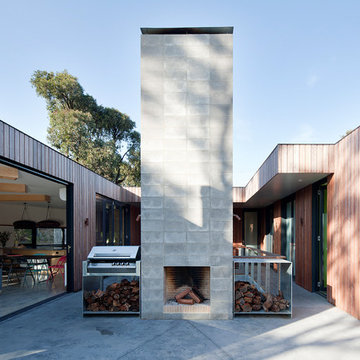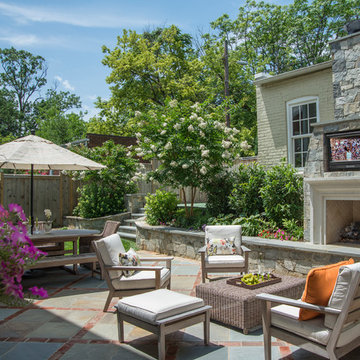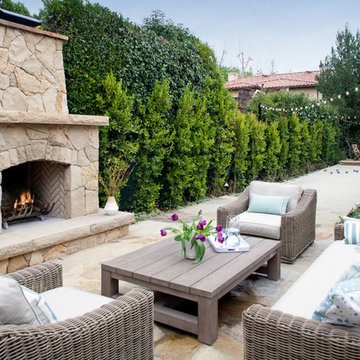Garden and Outdoor Space with a Fireplace and No Cover Ideas and Designs
Refine by:
Budget
Sort by:Popular Today
81 - 100 of 1,093 photos
Item 1 of 3
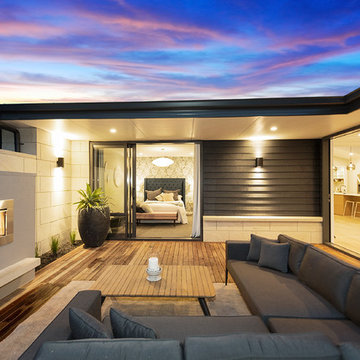
This stunning townhouse epitomises the perfect fusion of medium density housing with modern urban living.
Each room has been carefully designed with usability in mind, creating a functional, low maintenance, luxurious home.
The striking copper front door, hinuera stone and dark triclad cladding give this home instant street appeal. Downstairs, the home boasts a double garage with internal access, three bedrooms, separate toilet, bathroom and laundry, with the master suite and multiple living areas upstairs.
Medium density housing is about optimising smaller building sites by designing and building homes which maximise living space. This new showhome exemplifies how this can be achieved, with both style and functionality at the fore.
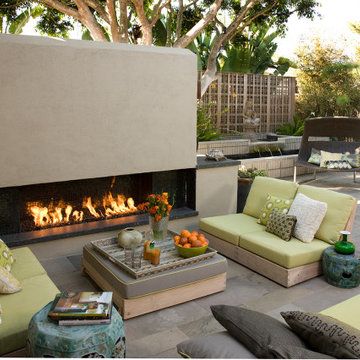
This Zen Garden is a play on textures and shapes all combined to create harmony and peace. The quiet color palette adds to the ease and restfulness making this space a comfortable space to recharge or casually entertain.
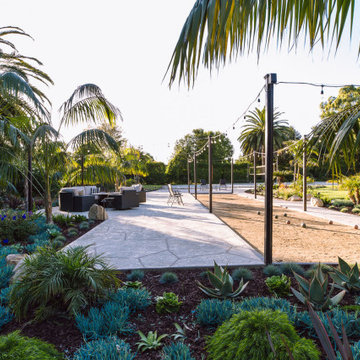
Outdoor bocce ball court with outdoor fireplace, bistro lighting and succulents and gardens in Hope Ranch.
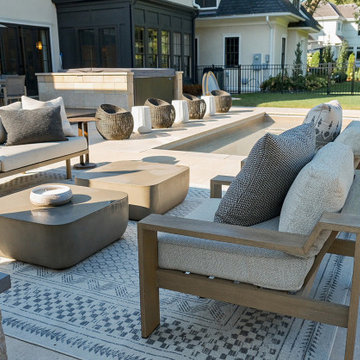
This Edina, MN project started when the client’s contacted me about their desire to create a family friendly entertaining space as well as a great place to entertain friends. The site amenities that were incorporated into the landscape design-build include a swimming pool, hot tub, outdoor dining space with grill/kitchen/bar combo, a mortared stone wood burning fireplace, and a pool house.
The house was built in 2015 and the rear yard was left essentially as a clean slate. Existing construction consisted of a covered screen porch with screens opening out to another covered space. Both were built with the floor constructed of composite decking (low lying deck, one step off to grade). The deck also wrapped over to doorways out of the kitchenette & dining room. This open amount of deck space allowed us to reconsider the furnishings for dining and how we could incorporate the bar and outdoor kitchen. We incorporated a self-contained spa within the deck to keep it closer to the house for winter use. It is surrounded by a raised masonry seating wall for “hiding” the spa and comfort for access. The deck was dis-assembled as needed to accommodate the masonry for the spa surround, bar, outdoor kitchen & re-built for a finished look as it attached back to the masonry.
The layout of the 20’x48’ swimming pool was determined in order to accommodate the custom pool house & rear/side yard setbacks. The client wanted to create ample space for chaise loungers & umbrellas as well as a nice seating space for the custom wood burning fireplace. Raised masonry walls are used to define these areas and give a sense of space. The pool house is constructed in line with the swimming pool on the deep/far end.
The swimming pool was installed with a concrete subdeck to allow for a custom stone coping on the pool edge. The patio material and coping are made out of 24”x36” Ardeo Limestone. 12”x24” Ardeo Limestone is used as veneer for the masonry items. The fireplace is a main focal point, so we decided to use a different veneer than the other masonry areas so it could stand out a bit more.
The clients have been enjoying all of the new additions to their dreamy coastal backyard. All of the elements flow together nicely and entertaining family and friends couldn’t be easier in this beautifully remodeled space.
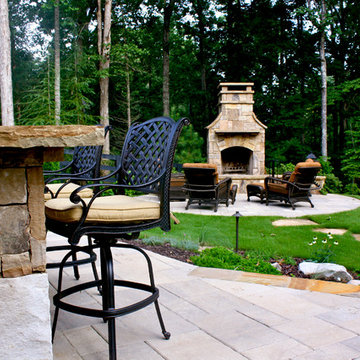
A custom 8' stacked stone fireplace with raised hearth and plenty of seating is the perfect gathering spot for friends & family.
Garden and Outdoor Space with a Fireplace and No Cover Ideas and Designs
5






