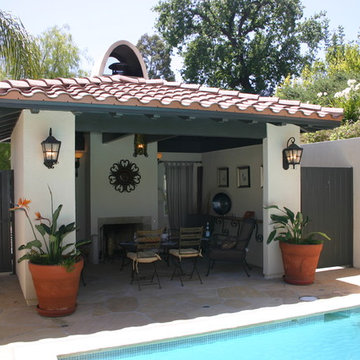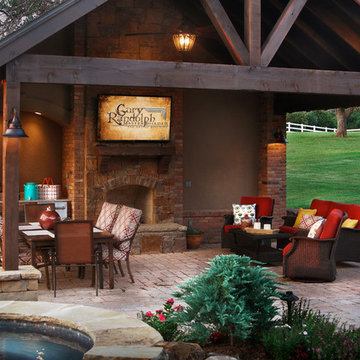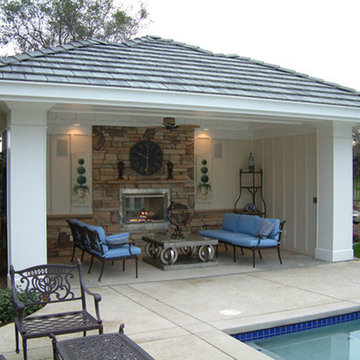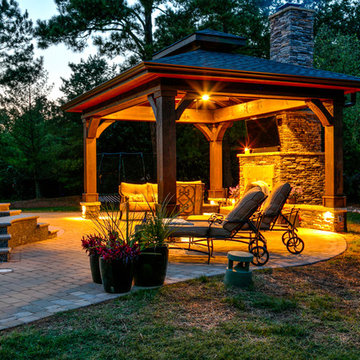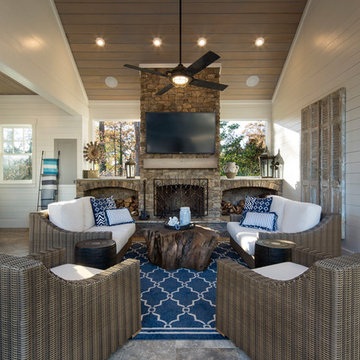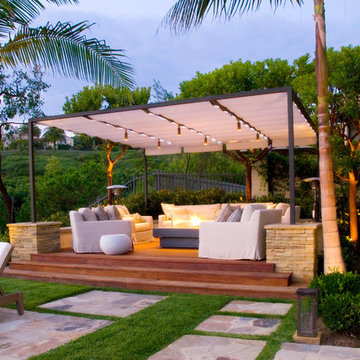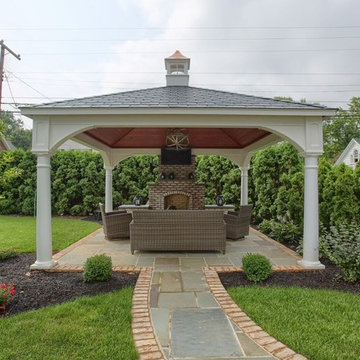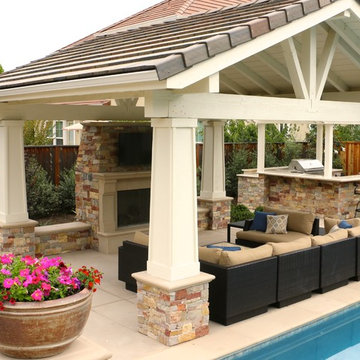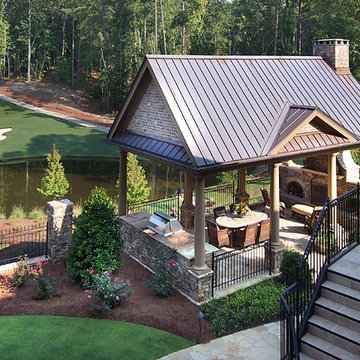Garden and Outdoor Space with a Fire Feature and a Gazebo Ideas and Designs
Refine by:
Budget
Sort by:Popular Today
101 - 120 of 1,979 photos
Item 1 of 3
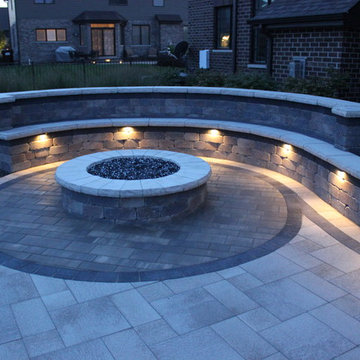
Unilock Umbriano Patio with Series 3000 accents. Olde Quarry walls with Series 3000 accents and Ledgestone pillar caps. Cabana was tied into the house and a grill island was build under the cabana.
Fire pit area is accented with Artline pavers with Series 3000 boarder. Fireglass pit with natural gas burner
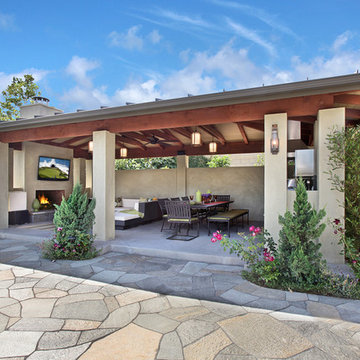
The structure was designed with generous yet cozy layout, providing a comfortable year round entertaining space.
Photo: Jeri Koegel
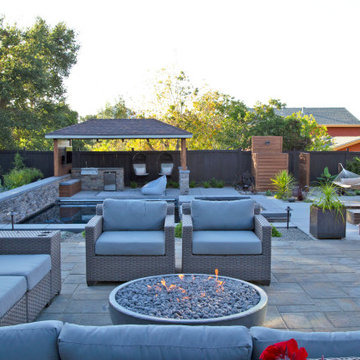
This spacious, multi-level backyard in San Luis Obispo, CA, once completely underutilized and overtaken by weeds, was converted into the ultimate outdoor entertainment space with a custom pool and spa as the centerpiece. A cabana with a built-in storage bench, outdoor TV and wet bar provide a protected place to chill during hot pool days, and a screened outdoor shower nearby is perfect for rinsing off after a dip. A hammock attached to the master deck and the adjacent pool deck are ideal for relaxing and soaking up some rays. The stone veneer-faced water feature wall acts as a backdrop for the pool area, and transitions into a retaining wall dividing the upper and lower levels. An outdoor sectional surrounds a gas fire bowl to create a cozy spot to entertain in the evenings, with string lights overhead for ambiance. A Belgard paver patio connects the lounge area to the outdoor kitchen with a Bull gas grill and cabinetry, polished concrete counter tops, and a wood bar top with seating. The outdoor kitchen is tucked in next to the main deck, one of the only existing elements that remain from the previous space, which now functions as an outdoor dining area overlooking the entire yard. Finishing touches included low-voltage LED landscape lighting, pea gravel mulch, and lush planting areas and outdoor decor.
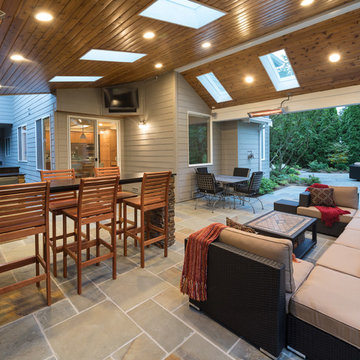
Our client wanted to create a fresh outdoor living space within their outdated backyard and to give a makeover to their entire property. The overall setting was a tremendous asset to the spaces - a large wetland area just behind their home, full of interesting birds and wildlife that the homeowner values.
We designed and built a spacious covered outdoor living space as the backyard focal point. The kitchen and bar area feature a Hestan grill, kegerator and refrigerator along with ample counter space. This structure is heated by Infratech heaters for maximum all-season use. An array of six skylights allows light into the space and the adjacent windows.
While the covered space is the focal point of the backyard, the entire property was redesigned to include a bluestone patio and pathway, dry creek bed, new planting, extensive low voltage outdoor lighting and a new entry monument.
The design fits seamlessly among the existing mature trees and the backdrop of a beautiful wetland area beyond. The structure feels as if it has always been a part of the home.
William Wright Photography
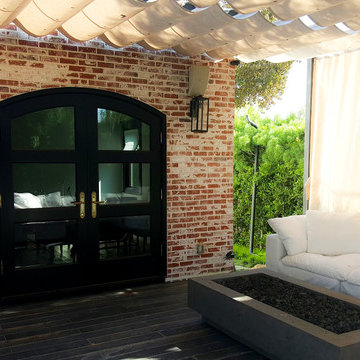
Art can completely transform any space and enhance it's natural Rustic beauty. Every element in this project was influenced by an artistic point of view. Attention to details brings a synergy to the overall project.
Complete remodel | lot: 4,060 Sq. Ft | Home 1100-1200 sqft.
Hedged and gated, charming authentic 1924 Spanish in the Melrose District. Private front and back yard, rooms open to yard through French doors. High covered ceilings, refinished hardwood floors, formal dining room, eat in kitchen, central ac, low maintenance drought tolerant landscaping, one car garage with new electric door, and driveway.
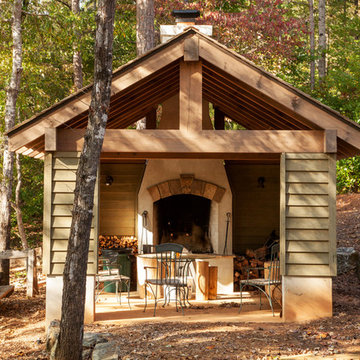
A small picnic shelter is perfect for enjoying the outdoors while at the lake. This shelter has a rustic design to coordinate with the main house and contains a wood burning fireplace for colder nights.
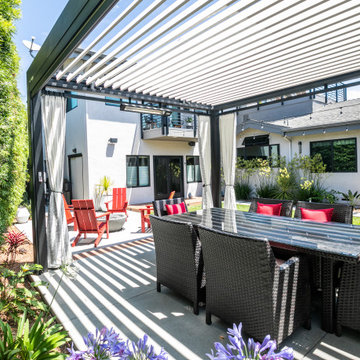
They also created an entertaining area in the backyard that really opened the space and made it feel open and inviting for guests. This included a sculptural firepit and covered gazebo, complete with curtains and even louvers to continue entertaining outside, even in different types of weather.
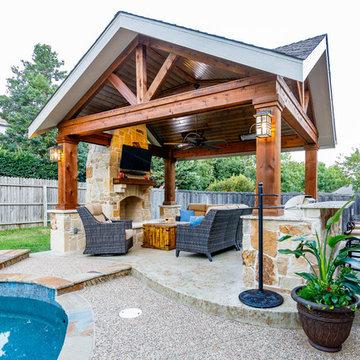
When we first met with these clients, they provided us with a very specific idea of what they wanted to create. The limitations of that project came into play with city build line restrictions which meant modifying the space. In the end, the result is a nice area to lounge by the pool, enjoy coffee in the mornings, and grill with your friends and family.
We built up the new stamped concrete to the height of the first steps of the pool deck and tied it all in, removing the flagstone. The outdoor kitchen area is the same as the full size selection on the fireplace and columns. Behind the kitchen is a small bar height sitting area and stone foot rest for guests. The tongue and groove ceiling ties in well with the dark stain cedar wrapped posts and beams to create a cozy rustic finish.
We offset the fireplace towards the back to maximize walk space for furniture. The small bench walls flanking each side of the fireplace not only provide definition to the area but also allow for extra seating without adding furniture pieces.
The ceiling heaters provide additional heat for those nights when you need to take the chill out of the air.
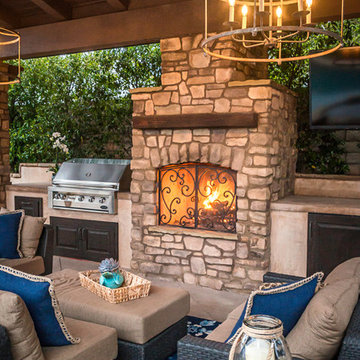
Every day is a vacation in this Thousand Oaks Mediterranean-style outdoor living paradise. This transitional space is anchored by a serene pool framed by flagstone and elegant landscaping. The outdoor living space emphasizes the natural beauty of the surrounding area while offering all the advantages and comfort of indoor amenities, including stainless-steel appliances, custom beverage fridge, and a wood-burning fireplace. The dark stain and raised panel detail of the cabinets pair perfectly with the El Dorado stone pulled throughout this design; and the airy combination of chandeliers and natural lighting produce a charming, relaxed environment.
Flooring - Kitchen and Pool Areas: Concrete
Light Fixtures: Chandelier
Stone/Masonry: El Dorado
Photographer: Tom Clary
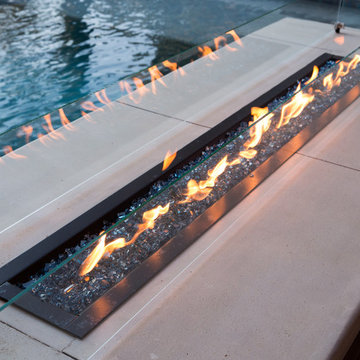
A custom, gas powered fire table anchors the living space and creates a sublime focal point within the cabana space.
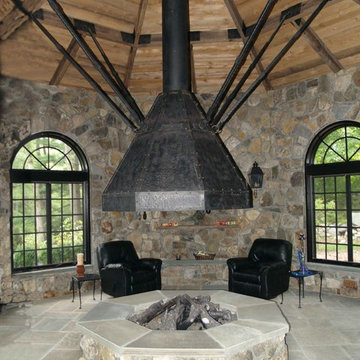
View of interior of octagon pavilion. The central firepit features a custom hammered wrought iron flue. The roof features exposed reclaimed wood with custom hammered wrought iron connectors
Garden and Outdoor Space with a Fire Feature and a Gazebo Ideas and Designs
6






