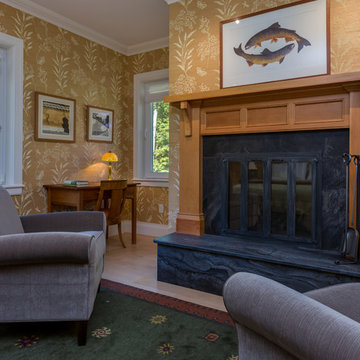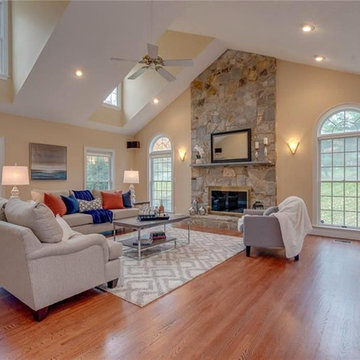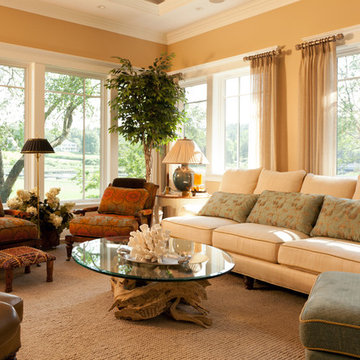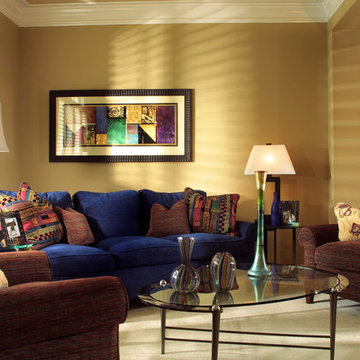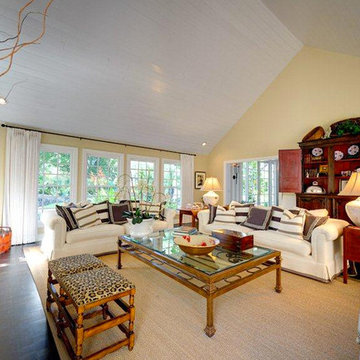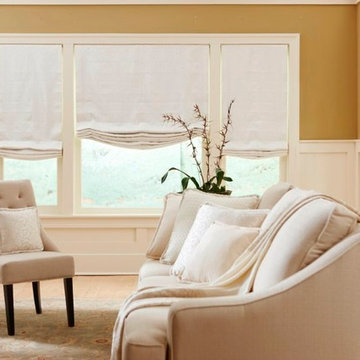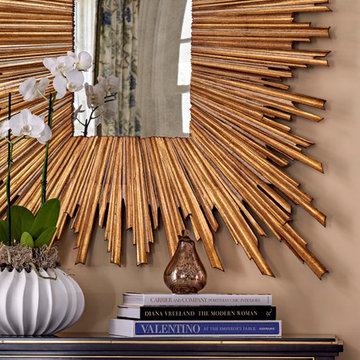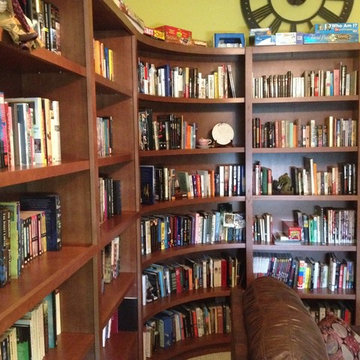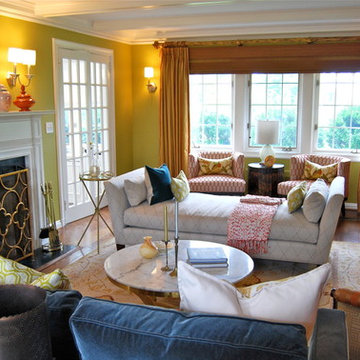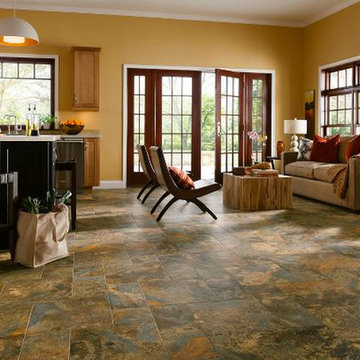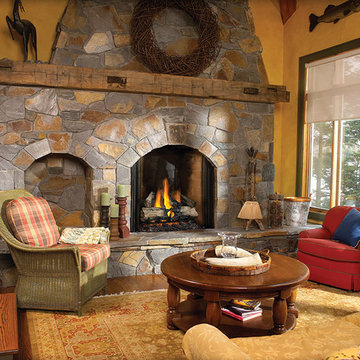Games Room with Yellow Walls and No TV Ideas and Designs
Refine by:
Budget
Sort by:Popular Today
81 - 100 of 579 photos
Item 1 of 3
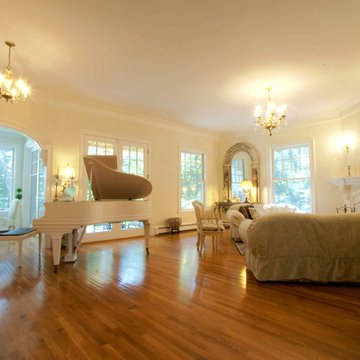
Derived from the famous Captain Derby House of Salem, Massachusetts, this stately, Federal Style home is situated on Chebacco Lake in Hamilton, Massachusetts. This is a home of grand scale featuring ten-foot ceilings on the first floor, nine-foot ceilings on the second floor, six fireplaces, and a grand stair that is the perfect for formal occasions. Despite the grandeur, this is also a home that is built for family living. The kitchen sits at the center of the house’s flow and is surrounded by the other primary living spaces as well as a summer stair that leads directly to the children’s bedrooms. The back of the house features a two-story porch that is perfect for enjoying views of the private yard and Chebacco Lake. Custom details throughout are true to the Georgian style of the home, but retain an inviting charm that speaks to the livability of the home.
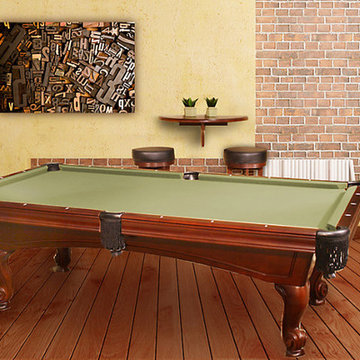
The Trinity Game Room Package includes an 8’ elegant Trinity Pool Table, a Chicago Wall Pub Table and two Designer Stools. The pool table has a sophisticated simplicity with its rams-head legs, single arched cabinets and English Tudor finish. The Chicago Wall Pub Table is the perfect fit for rooms with limited space but want to be filled with entertainment and extra seating. The semi-circle wall-mounted table is bolstered with a single scrolling bracket beneath. With the two Designer Stools that feature a 360° full-bearing swivel, the room is complete. The matching lavish, dark-hued pieces of the Trinity Game Room Package are ready to host everything from a quick game to a long night of fun.
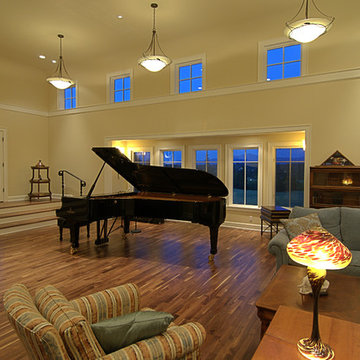
When considering the design of the new room, the couple and Hanson Carlen architect Ryan Ruffcorn agreed that the room needed to serve the piano, a Yamaha-cf3s concert grand that previously had been used only
when world-class musicians came to Spokane on tour.
“The concert grand piano had to be the focus, so the room really wanted to reinforce the quality and craftsmanship of the instrument ,” Ruffcorn says. “As I started to design this, the proportions— width by length by height—of the room was the driver for the volume of the space.”
The 900-square-foot rectangular room juts out from the southern end of the house and features 15-foot-high ceilings with about 25 windows that let in vast amounts of natural light .
The room has humidity and temperature control and an air-filtration system to minimize dust . To enhance the acoustics, the room has a 1-inch-thick walnut floor rather than carpet , and the ceiling iscurved where the walls meet
Photos by
Rocket Horse Photography
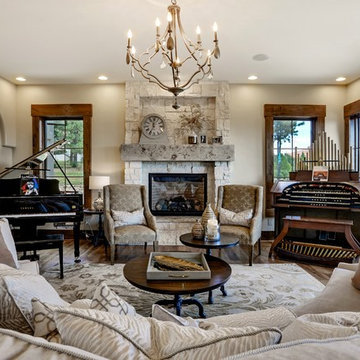
Control of the interior lighting allows one to set the ambience for listening to musical performances. Each instrument is connected to the Audio Distribution system so everyone may enjoy the performance; no mater where they are in the house. Audio controls allow precise volume adjustments of incoming and outgoing signals. Automatic shades protect the furnishings from sun damage and works with the Smart Thermostat to keep the environment at the right temperature all-year round. Freezing temperature sensors ensure the fireplace automatically ignites just in case the HVAC lost power or broke down. Contact sensors on the windows and door work with the home weather station to determine if windows/doors need to be closed when raining; not to mention the primary use with the security system to detect unwanted intruders.
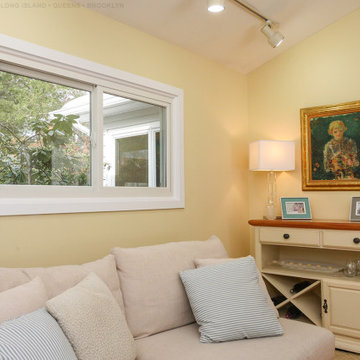
Wonderful little reading nook with new sliding window we installed. This white replacement window is installed above a cozy little sofa and in a small alcove decorated in antiqued style furniture with yellow walls and a vaulted ceiling. Find out more about getting new windows from Renewal by Andersen of Long Island serving Suffolk County, Nassau County, Queens and Brooklyn.
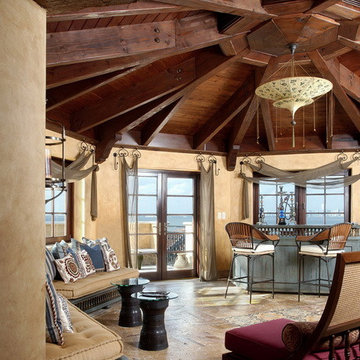
Octagonal room features hand-trussed beam ceilings anchored by a silk chandelier. Directly below, a marble inlay incorporates all the colors in the room. Window treatments of casement netting on custom iron finials seductively highlight the view. Imported accessories add to the theme.
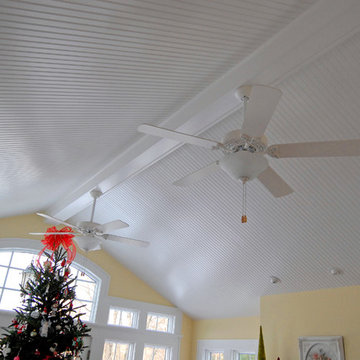
The tall finished ceiling features 3/8" x 3 1/8" poplar beadboard. NOTE: There are no splices in the ceiling. We special ordered 20 foot poplar trim boards to case the ridge beam. There are no miters in the trim to detract from the ceiling.
Photo Credit: Marc Golub
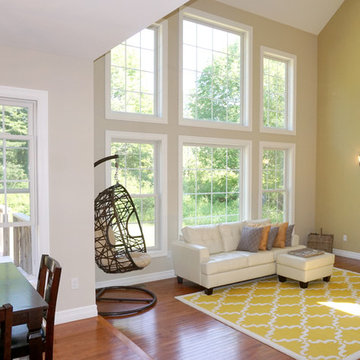
Looking down the private drive, you'll see this immaculate home framed by beautiful pine trees. Professional landscaping dresses the exterior, guiding you to the stunning front door, accented with stained glass. The bright and inviting 2-story foyer features a study with French doors to your right, family room and front stairwell straight ahead, or living room to your left. Aesthetically pleasing design with incredible space and bountiful natural light! Gleaming honey maple hardwood floors extend throughout the open main level and upper hallway. The living room and formal dining are exceptionally cozy, yet are in enhanced with elegant details; such as a chandelier and columns. Spectacular eat-in kitchen displays custom cabinetry topped with granite counter tops, farmhouse sink and energy-star appliances. The dining area features a wall of windows that overlooks to the back deck and yard. The dramatic family room features a vaulted ceiling that is complimented by the massive floor-to-ceiling windows. The rear stairwell is an additional access point to the upper level. Through the double door entry awaits your dream master suite -- double tray ceiling, sitting room with cathedral ceiling, his & hers closets and a spa-like en-suite with porcelain tub, tiled shower with rainfall shower head and double vanity. Second upper level bedroom features built-in seating and a Jack & Jill bathroom with gorgeous light fixtures, that adjoins to third bedroom. Fourth bedroom has a cape-cod feel with its uniquely curved ceiling. Convenient upper level laundry room, complete with wash sink. Spacious walkout lower level, 800 sq. ft, includes a media room, the fifth bedroom and a full bath. This sensational home is located on 4.13 acres, surrounded by woods and nature. An additional 4.42 adjoining acres are also available for purchase. 3-car garage allows plenty of room for vehicles and hobbies.
Listing Agent: Justin Kimball
Licensed R.E. Salesperson
cell: (607) 592-2475 or Justin@SellsYourProperty.com
Office: Jolene Rightmyer-Macolini Team at Howard Hanna 710 Hancock St. Ithaca NY
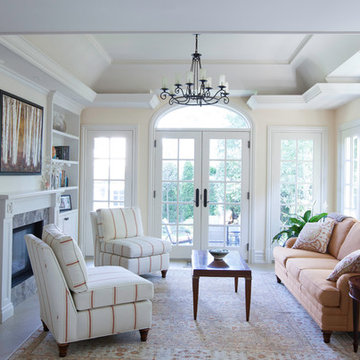
Interior Design by Ph.D. Design
Furnishing & Decor by Owner
Photography by Drew Haran
Games Room with Yellow Walls and No TV Ideas and Designs
5
