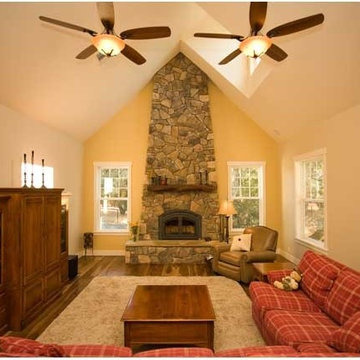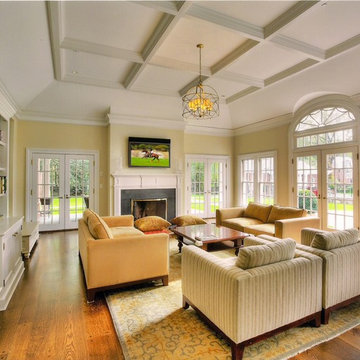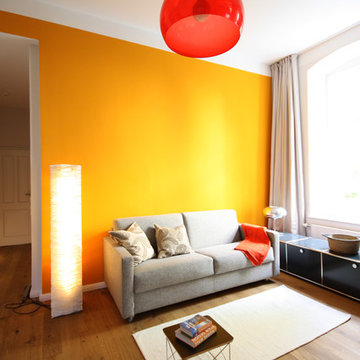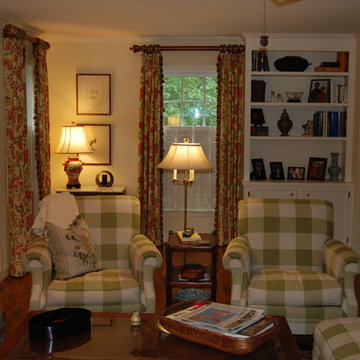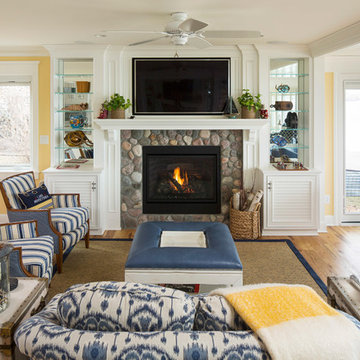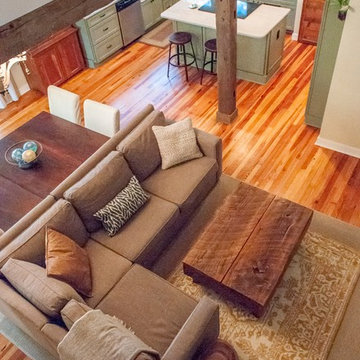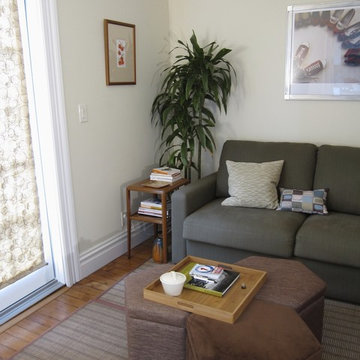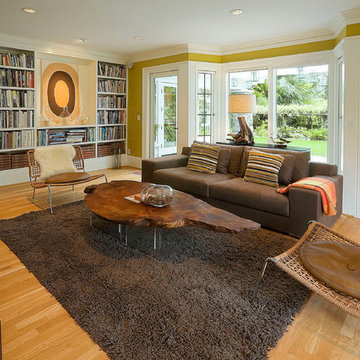Games Room with Yellow Walls and Medium Hardwood Flooring Ideas and Designs
Refine by:
Budget
Sort by:Popular Today
41 - 60 of 1,173 photos
Item 1 of 3
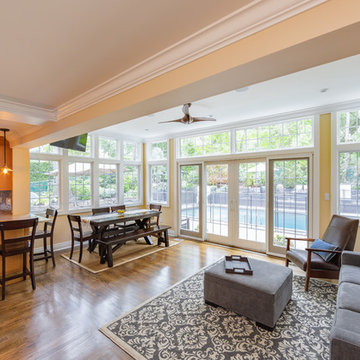
Contractor George W. Combs of George W. Combs, Inc. enlarged this colonial style home by adding an extension including a two car garage, a second story Master Suite, a sunroom, extended dining area, a mudroom, side entry hall, a third story staircase and a basement playroom.
Interior Design by Amy Luria of Luria Design & Style
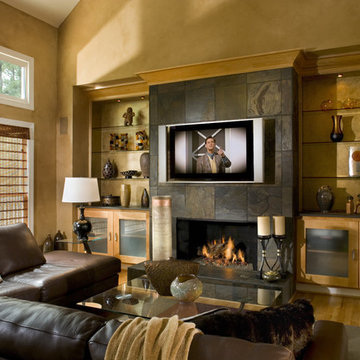
This great room was designed to be both family friendly as well as a modern place to entertain. The fireplace has a relaxed contemporary feeling in slate with the flat screen mounted directly to it. The lush leather sectional is balanced by the glass cocktail table with a metal base. The woven wood blinds filter the light and add additional texture and acoustic control.
Credit: Robert Thien
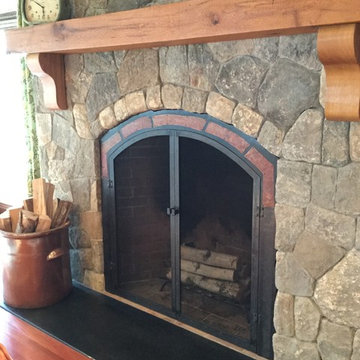
This beautiful fireplace wanted to be used and to be used it needed to be safe with children. This custom fireplace screen door made of wrought iron and hammered copper was just what it needed.
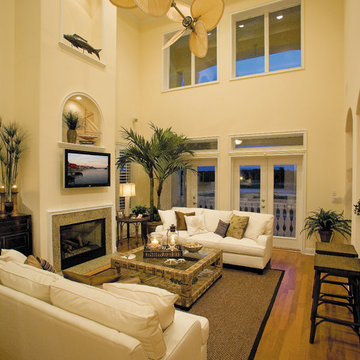
Great Room of The Sater Design Collection's luxury, cottage house plan "Nicholas Park" (Plan #6804). saterdesign.com
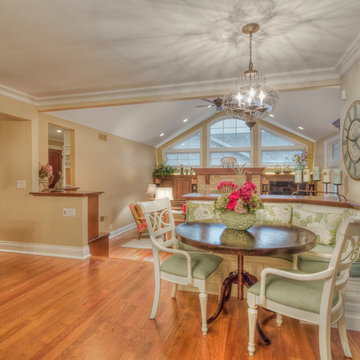
2014 CotY Award - Whole House Remodel $250,000-$500,000
Sutter Photographers
-The outdated stone fireplace was torn out and the entire wall was reframed to accommodate a “wall of windows” (by Marvin) above a newer low profile gas Lenox fireplace.
-Additional headers were needed for the family room wall where the large space of windows now resides.
-The large opening/steps down to the family-room were removed. Two half walls were constructed and a smaller opening with steps down to the family room. A custom banquette was built on the kitchen side of these walls.
-An interior window between the family room and laundry room was built to carry light into the laundry room.
- A palette of 5 colors was used throughout the home to create a peaceful and tranquil feeling.
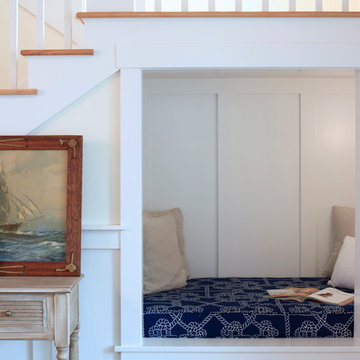
A reading nook under the stairs in the family room is a cozy spot to curl up with a book. Expansive views greet you through every tilt & swing triple paned window. Designed to be effortlessly comfortable using minimal energy, with exquisite finishes and details, this home is a beautiful and cozy retreat from the bustle of everyday life.
Jen G. Pywell
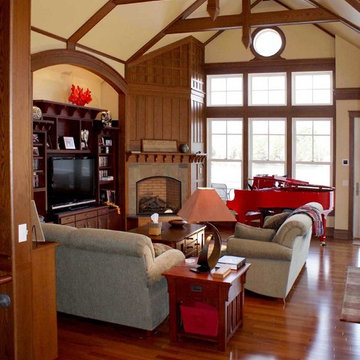
The open space is broken up with a true colar tie wrapped in pre-finished oak trim with a Stick Victorian flavor. Marvin windows done with a cottage SDL grill finish the space
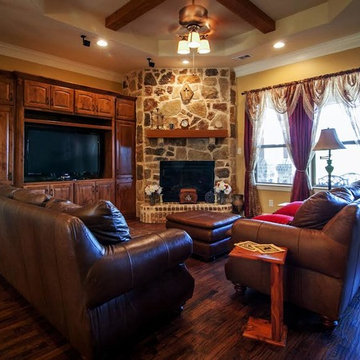
This warm and inviting living room is based around the custom corner stone fireplace and beautiful oak built-in media cabinet and storage. The angled layout also emphasizes the unique octagonal tray ceiling with exposed beams.
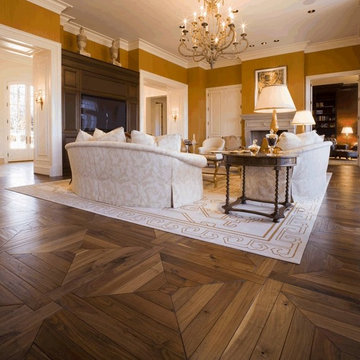
Looking for something different? Parquet comes in many designs and patterns - This one has large 4x4 squares perfect a large sized room.
Darmaga Hardwood Flooring
Picture from Environment benefits
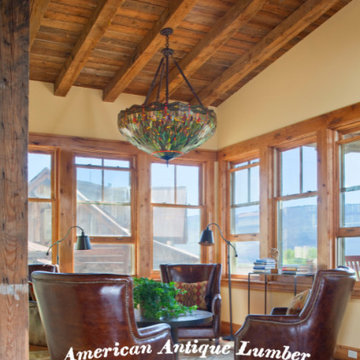
Reclaimed Doug Fir beams with reclaimed mixed softwood ceiling liner.
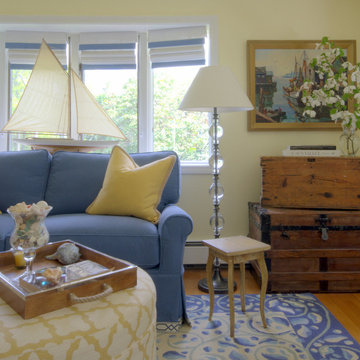
Project designed by Boston interior design studio Dane Austin Design. They serve Boston, Cambridge, Hingham, Cohasset, Newton, Weston, Lexington, Concord, Dover, Andover, Gloucester, as well as surrounding areas.
For more about Dane Austin Design, click here: https://daneaustindesign.com/
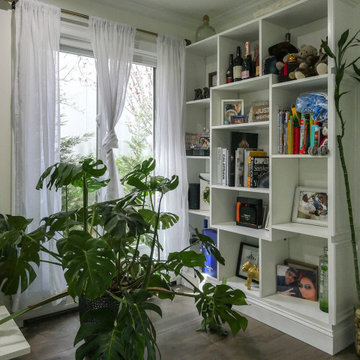
Trendy family room with new sliding window we installed. This beautiful white window surrounded by light shear curtains looks lovely in this stylish family room with tall book shelves and wood floors. Replacing your windows is just a phone call away with Renewal by Andersen of New Jersey, Staten Island, The Bronx and New York City.
Find out more about replacing your home windows -- Contact Us Today! 844-245-2799
Games Room with Yellow Walls and Medium Hardwood Flooring Ideas and Designs
3
