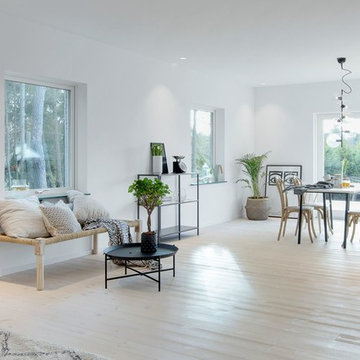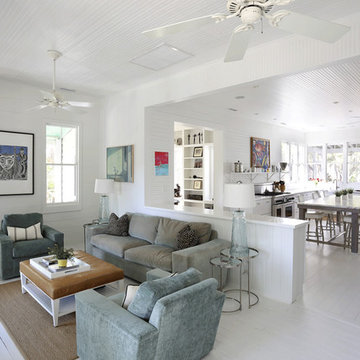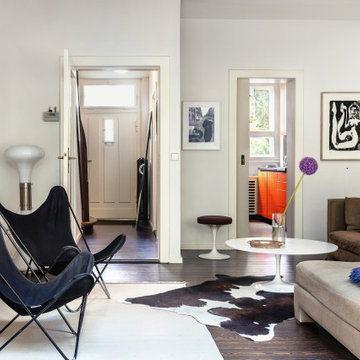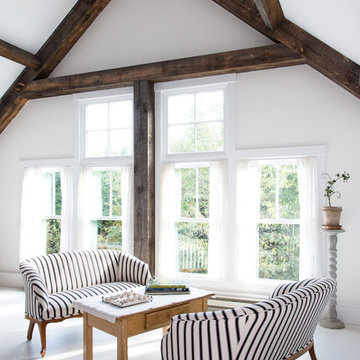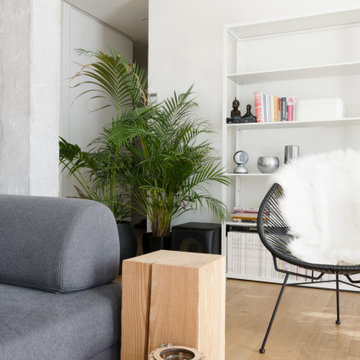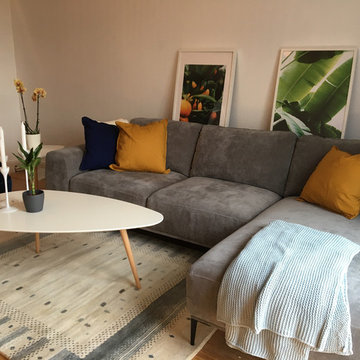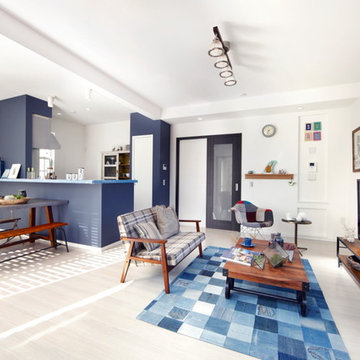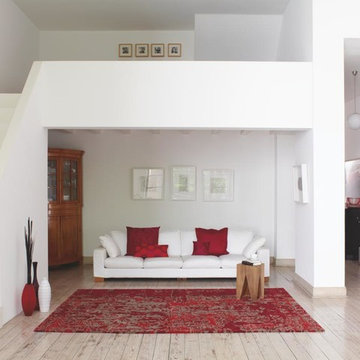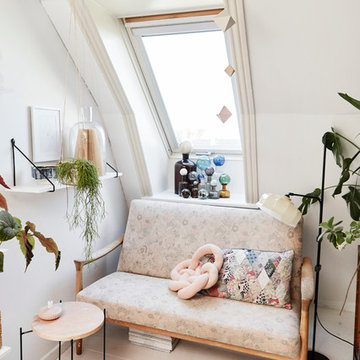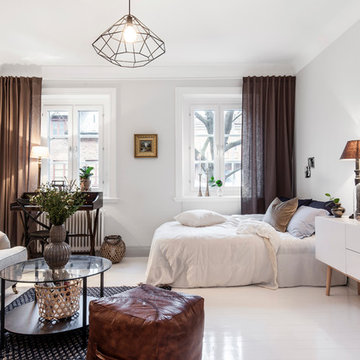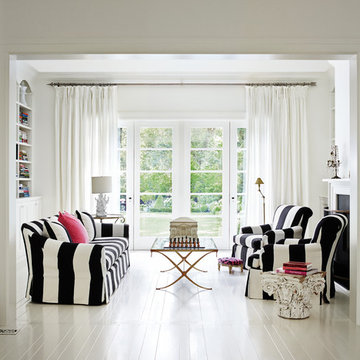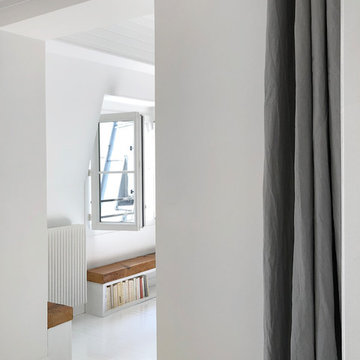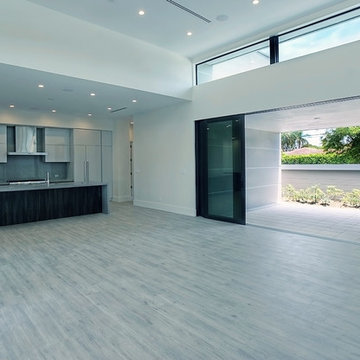Games Room with White Walls and Painted Wood Flooring Ideas and Designs
Refine by:
Budget
Sort by:Popular Today
41 - 60 of 343 photos
Item 1 of 3
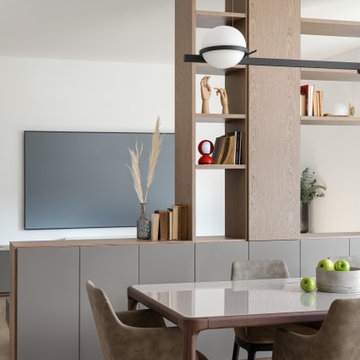
La sala da pranzo, tra la cucina e il salotto è anche il primo ambiente che si vede entrando in casa. Un grande tavolo con piano in vetro che riflette la luce e il paesaggio esterno con lampada a sospensione di Vibia.
Un mobile libreria separa fisicamente come un filtro con la zona salotto dove c'è un grande divano ad L e un sistema di proiezione video e audio.
I colori come nel resto della casa giocano con i toni del grigio e elemento naturale del legno,
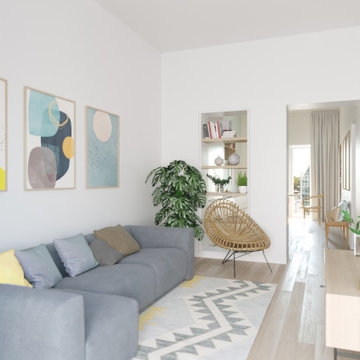
In questo spazio si è cercato di mettere in comunicazione la cucina con il soggiorno utilizzando i varchi esistenti senza l'uso delle porte in modo da dare maggiore luminosità alle stanze e allargare la prospettiva. I materiali e tessuti utilizzati sono legno naturale e pastello per dare più movimento alla stanza.
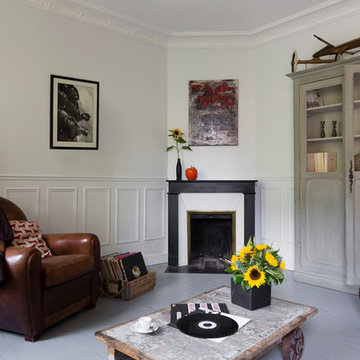
Au détour d’une petite impasse fleurie se trouve la maison. Avec un coeur de vie : un étage pour le partage. L’histoire d’une rencontre avec une famille... un peu bohème et fortement attachante. Point de départ : respecter le lieu et son histoire. On redonne leurs lettres de noblesse aux matériaux cachés (briques, carreaux de ciment, moulures et poutres métalliques) et l’on imagine une ambiance « chine » et industrielle qui correspond bien aux propriétaires. La cuisine (précédemment située au sous sol) retrouve sa fonction de noyau de communication. Le jeu de verrières d’atelier et leur déclinaison en meuble « Hotte couture » peaufine cette sensation d’espace et de sur mesure. Et si le style paraît décontracté, les détails n’en sont pas moins soignés. Le béton ciré est tiré à quatre épingles et, cerise sur le gâteau, l’électricité est traitée « à l’ancienne » ... Il ne reste plus qu’à faire une bonne sieste dans la « cuisine devenue chambre ». Il parait qu’il y fait très bon ;-)
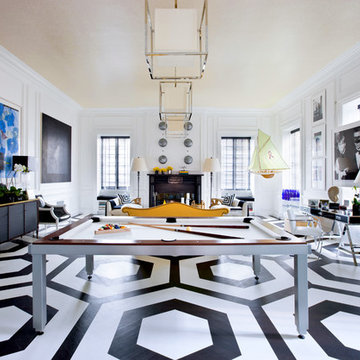
Holiday House 2009 room, themed "Father's Day", Eric Cohler hand painted the wooden floor in a graphic black - and - white design inspired by David Hicks. Cubic lanterns of Cohler's design, embossed faux-crocodile ceiling covering, and a pair of Regency armchairs upholstered in black patent leather define the space.
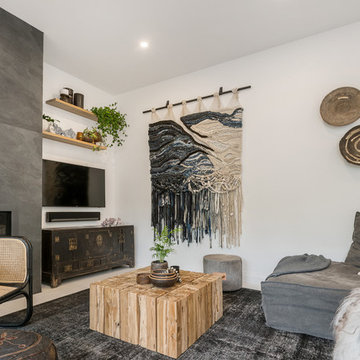
The Barefoot Bay Cottage is the first holiday house to be designed and built for boutique accommodation business, Barefoot Escapes. Working with many of The Designory’s favourite brands, it has been designed with an overriding luxe Australian coastal style synonymous with Sydney based team. The newly renovated three bedroom cottage is a north facing home which has been designed to capture the sun and the cooling summer breeze. Inside, the home is light-filled, open plan and imbues instant calm with a luxe palette of coastal and hinterland tones. The contemporary styling includes layering of earthy, tribal and natural textures throughout providing a sense of cohesiveness and instant tranquillity allowing guests to prioritise rest and rejuvenation.
Images captured by Property Shot
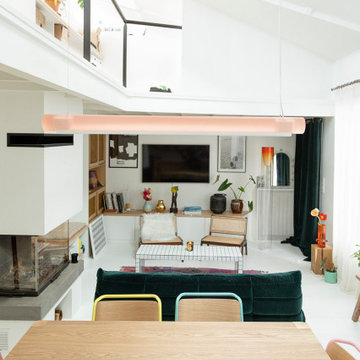
Ce duplex de 100m² en région parisienne a fait l’objet d’une rénovation partielle par nos équipes ! L’objectif était de rendre l’appartement à la fois lumineux et convivial avec quelques touches de couleur pour donner du dynamisme.
Nous avons commencé par poncer le parquet avant de le repeindre, ainsi que les murs, en blanc franc pour réfléchir la lumière. Le vieil escalier a été remplacé par ce nouveau modèle en acier noir sur mesure qui contraste et apporte du caractère à la pièce.
Nous avons entièrement refait la cuisine qui se pare maintenant de belles façades en bois clair qui rappellent la salle à manger. Un sol en béton ciré, ainsi que la crédence et le plan de travail ont été posés par nos équipes, qui donnent un côté loft, que l’on retrouve avec la grande hauteur sous-plafond et la mezzanine. Enfin dans le salon, de petits rangements sur mesure ont été créé, et la décoration colorée donne du peps à l’ensemble.

The Porch House sits perched overlooking a stretch of the Yellowstone River valley. With an expansive view of the majestic Beartooth Mountain Range and its close proximity to renowned fishing on Montana’s Stillwater River you have the beginnings of a great Montana retreat. This structural insulated panel (SIP) home effortlessly fuses its sustainable features with carefully executed design choices into a modest 1,200 square feet. The SIPs provide a robust, insulated envelope while maintaining optimal interior comfort with minimal effort during all seasons. A twenty foot vaulted ceiling and open loft plan aided by proper window and ceiling fan placement provide efficient cross and stack ventilation. A custom square spiral stair, hiding a wine cellar access at its base, opens onto a loft overlooking the vaulted living room through a glass railing with an apparent Nordic flare. The “porch” on the Porch House wraps 75% of the house affording unobstructed views in all directions. It is clad in rusted cold-rolled steel bands of varying widths with patterned steel “scales” at each gable end. The steel roof connects to a 3,600 gallon rainwater collection system in the crawlspace for site irrigation and added fire protection given the remote nature of the site. Though it is quite literally at the end of the road, the Porch House is the beginning of many new adventures for its owners.
Games Room with White Walls and Painted Wood Flooring Ideas and Designs
3
