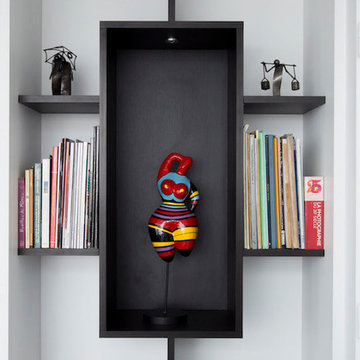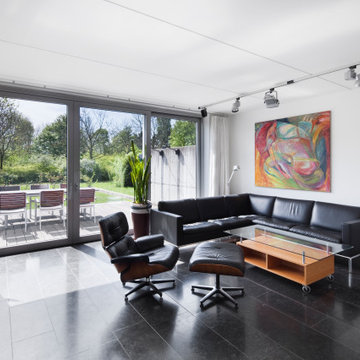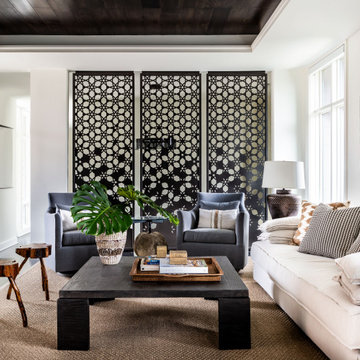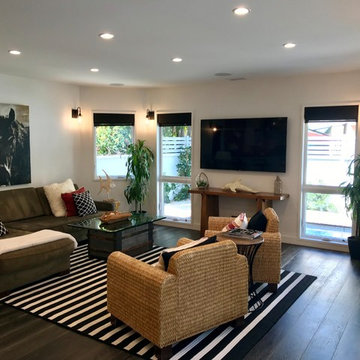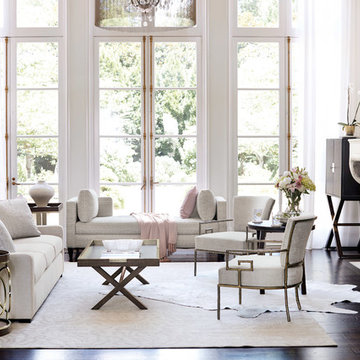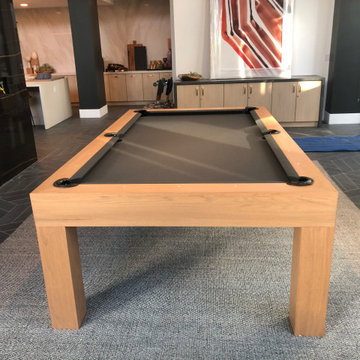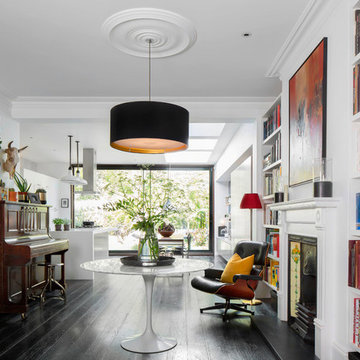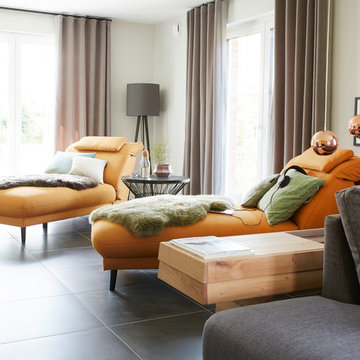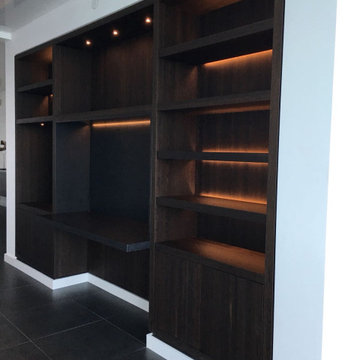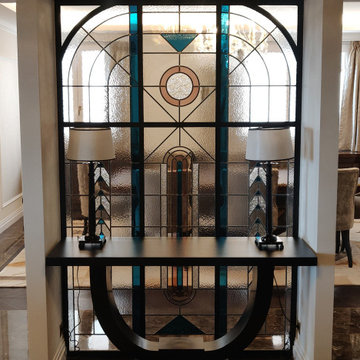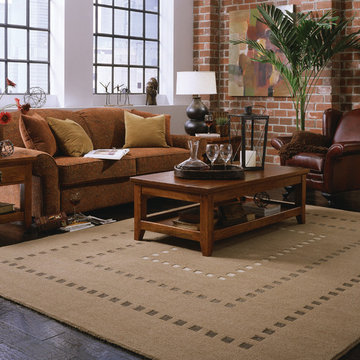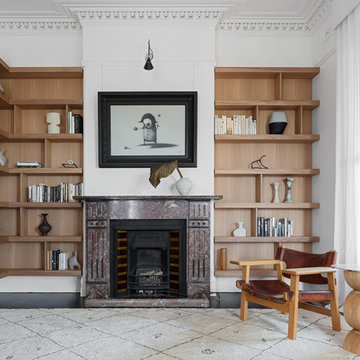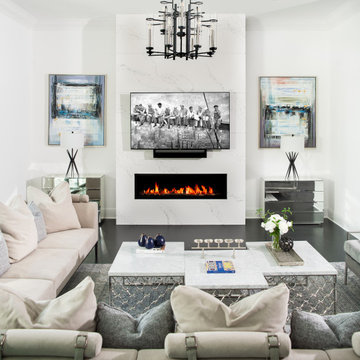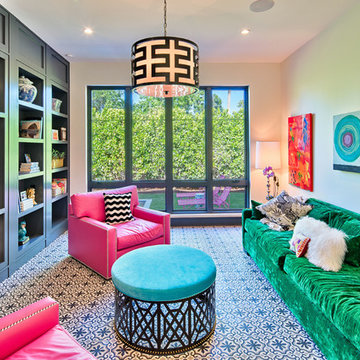Games Room with White Walls and Black Floors Ideas and Designs
Refine by:
Budget
Sort by:Popular Today
61 - 80 of 376 photos
Item 1 of 3
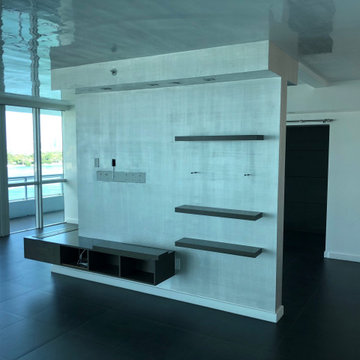
Before pictures. This family/TV room was boring and not very elegant.
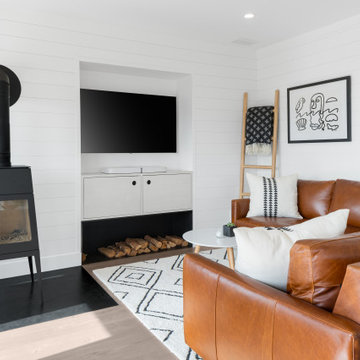
The owners of this beachfront retreat wanted a whole-home remodel. They were looking to revitalize their three-story vacation home with an exterior inspired by Japanese woodcraft and an interior the evokes Scandinavian simplicity. Now, the open kitchen and living room offer an energetic space for the family to congregate while enjoying a 360 degree coastal views.
Built-in bunkbeds for six ensure there’s enough sleeping space for visitors, while the outdoor shower makes it easy for beachgoers to rinse off before hitting the deckside hot tub. It was a joy to help make this vision a reality!
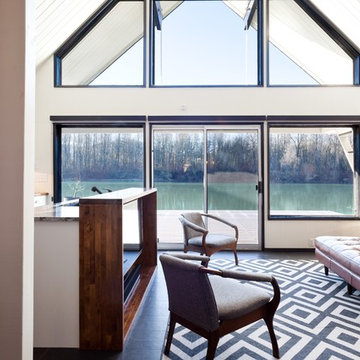
IDS (Interior Design Society) Designer of the Year - National Competition - 3rd Place award winning Living Spaces ($30,000 & Under category)
Photo by: Shawn St. Peter Photography -
What designer could pass on the opportunity to buy a floating home like the one featured in the movie Sleepless in Seattle? Well, not this one! When I purchased this floating home from my aunt and uncle, I undertook a huge out-of-state remodel. Up for the challenge, I grabbed my water wings, sketchpad, & measuring tape. It was sink or swim for Patricia Lockwood to finish before the end of 2014. The big reveal for the finished houseboat on Sauvie Island will be in the summer of 2015 - so stay tuned.
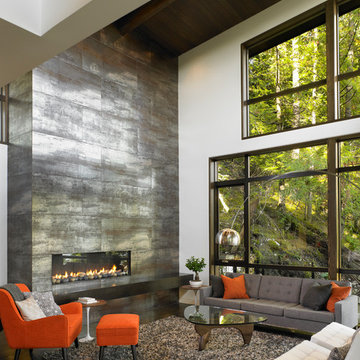
Sitting atop a steep hillside of fir trees overlooking the Sound below, the Gambier Island House is a cedar-and-glass home whose challenging location required us to ship the materials to the site by barge, followed by a particularly precise siting.
The wide open living space shares breathtaking views and natural light with the kitchen, dining room, and loft—with seamless flow between indoors and out, thanks to large lift-and-slide doors. In order to extend use throughout the seasons, we created a partially covered deck, hovering among the trees.
Embracing the region’s heavy rainfall, we designed the main roof to channel rainwater to one location where it spills from a scupper—increasing our clients’ connection to their site, and creating a spectacle to be watched and heard.
Turkel Design manufactures, delivers, and assembles each of our homes, and we are happy to work with you to customize a design from our extensive library. The photos and prefab package for this particular home we designed were provided by Lindal Cedar Homes.
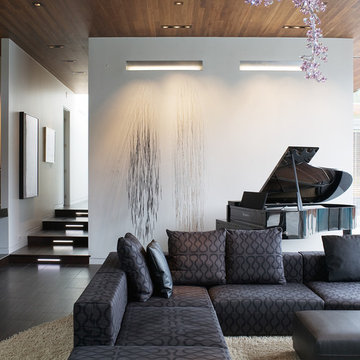
Head of Interiors / Interior Designer at Hufft Projects
Architect: Hufft Projects
Photographer: Mike Sinclair
Artist: Anne Lindberg
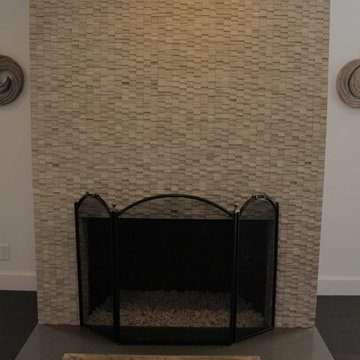
Family room of the remodeled house construction in Studio City which included installation of tile fireplace, windows, white wall paint and dark hardwood flooring.
Games Room with White Walls and Black Floors Ideas and Designs
4
