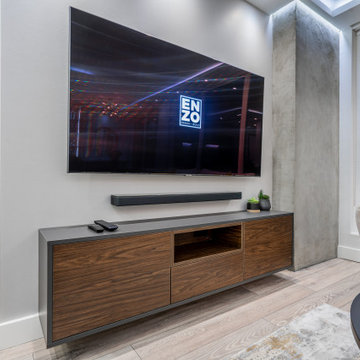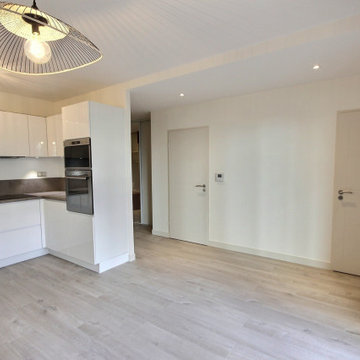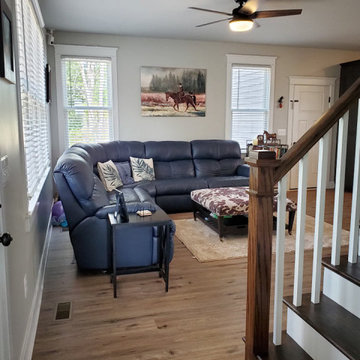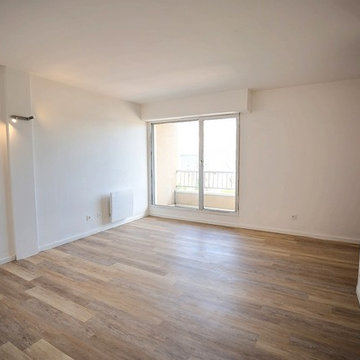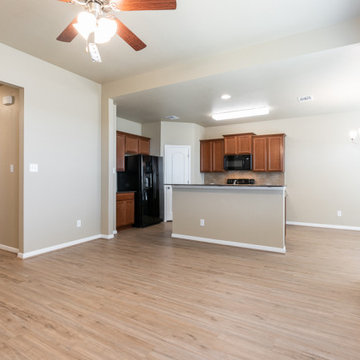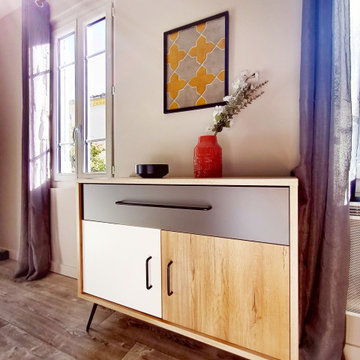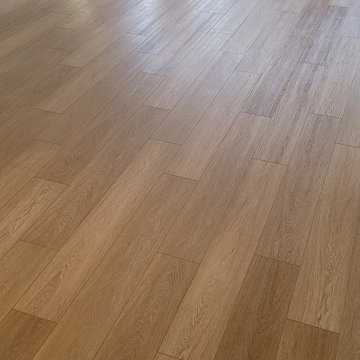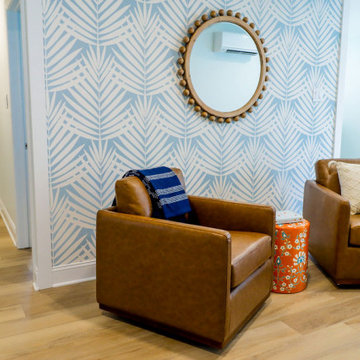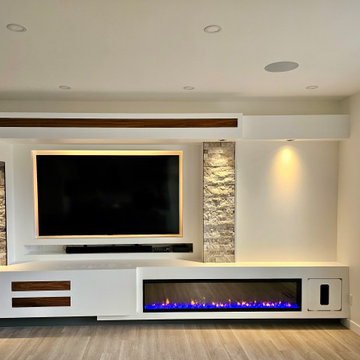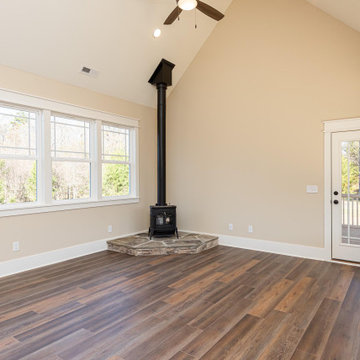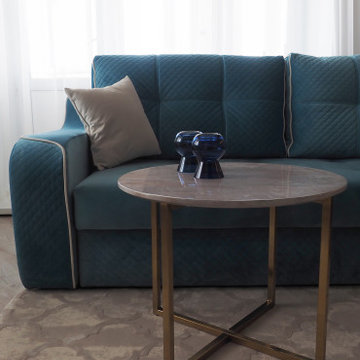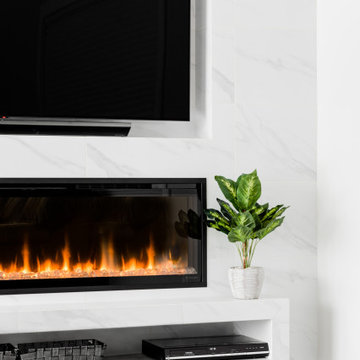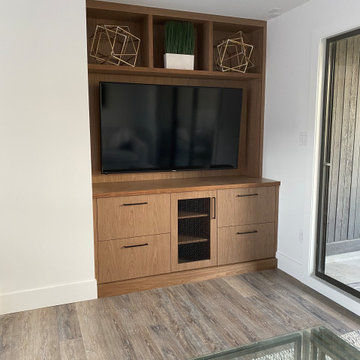Games Room with Vinyl Flooring and Beige Floors Ideas and Designs
Refine by:
Budget
Sort by:Popular Today
101 - 120 of 321 photos
Item 1 of 3
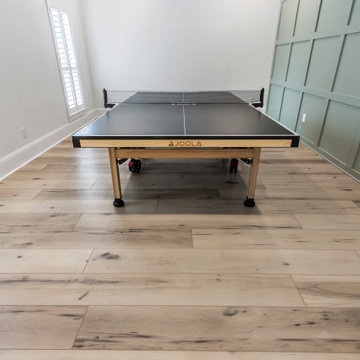
Warm, light, and inviting with characteristic knot vinyl floors that bring a touch of wabi-sabi to every room. This rustic maple style is ideal for Japanese and Scandinavian-inspired spaces. With the Modin Collection, we have raised the bar on luxury vinyl plank. The result is a new standard in resilient flooring. Modin offers true embossed in register texture, a low sheen level, a rigid SPC core, an industry-leading wear layer, and so much more.
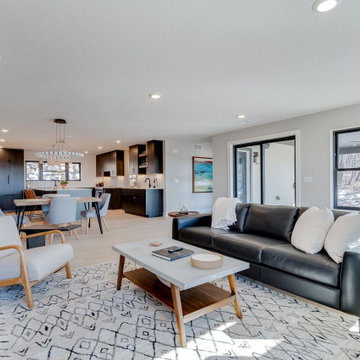
With the focus on family and connections, this open kitchen floorplan is functional for everyday activities and entertaining. Quartz countertops are durable with easy maintenance creating an incomparable design without limitations. This open concept allows you to cook and socialize with the family or dinner guests simultaneously. In addition, it opens up a home and creates better traffic flow.
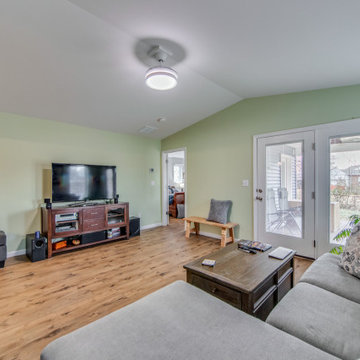
Looking for more space to entertain guests, our homeowners asked us to help transform their longtime dream into reality. Their “must-haves” included a large gathering room for entertaining and hosting events, and a primary bedroom suite in which to relax. The bedroom suite with walk in closet and private bath was designed with both elegance and functionality in mind. A washer / dryer closet was enclosed in the bathroom to make laundry day a breeze. The kitchen received added sparkle with minor alterations. By widening the entrance from the original kitchen/breakfast room to the addition we created a new space that flowed seamlessly from the existing house, appearing original to the home. We visually connected the new and existing spaces with wide-plank flooring for a cohesive look. Their spacious yard was well-configured for an addition at the back of the home; however, landscape preparation required storm water management before undertaking construction. Outdoor living was enhanced with a two-level deck, accessible from both the primary suite and living room. A covered roof on the upper level created a cozy space to watch the game on tv, dine outside, or enjoy a summer storm, shielded from the rain. The uncovered lower deck level was designed for outdoor entertainment, well suited for a future firepit. Delighted with the realization of their vision, our homeowners have expanded their indoor/outdoor living space by 90%.
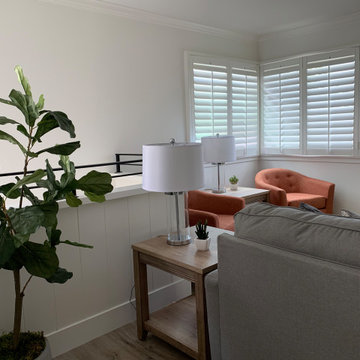
Beautiful property close to the beach. Open living, dining, and family room all dressed in a light color palette.
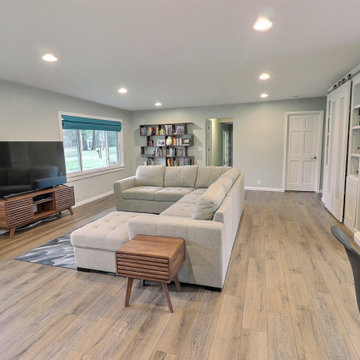
Riverside Construction started by removing the large fireplace, and the interior wall between the kitchen and dining room. This immediately created the open-concept floor plan the homeowners envisioned. Space was reclaimed from the original eat-in kitchen area to allow for a sizable, reach-in pantry that offered plenty of new storage space.
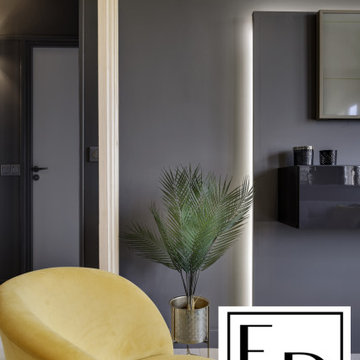
Démolition et ouverture de l'espace entrée, création d'une nouvelle cuisine, changement du sol, création d'un faux-plafond, création de claustras et d'une grande niche éclairée. Télé au mur avec un panneau led et meuble télé suspendu, fauteuil en velours jaune et plante en pot suspendu.
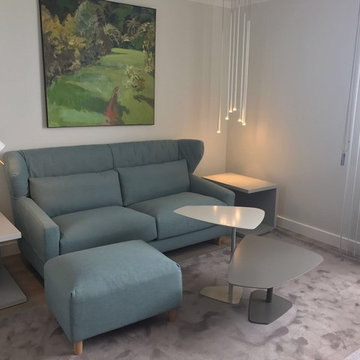
Las sala de estar, un espacio contiguo al salón, con un mobiliario de sofá nuevo y con iluminación natural regulada con lamas verticales, de dimensiones más reducidas, aportando intimidad. Predominan los colores neutros exceptuando el del sofá y cuadro.
Games Room with Vinyl Flooring and Beige Floors Ideas and Designs
6
