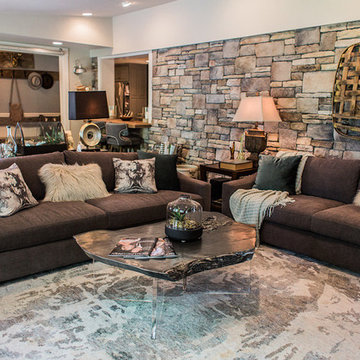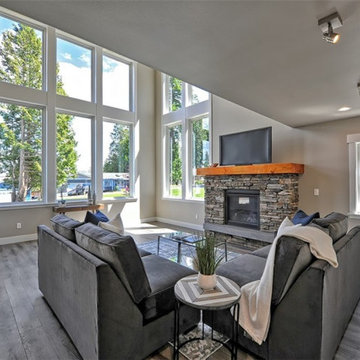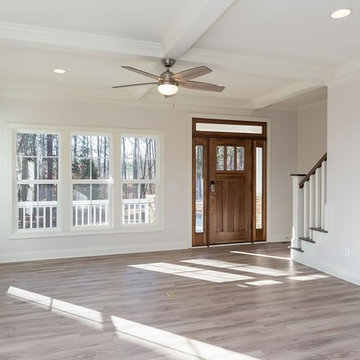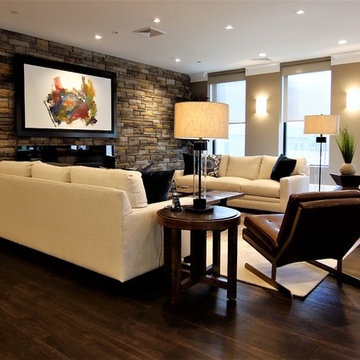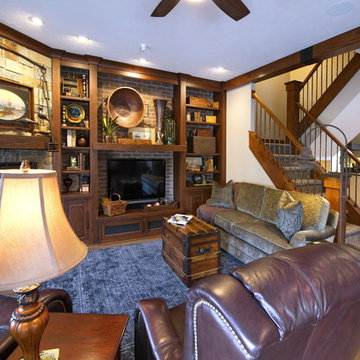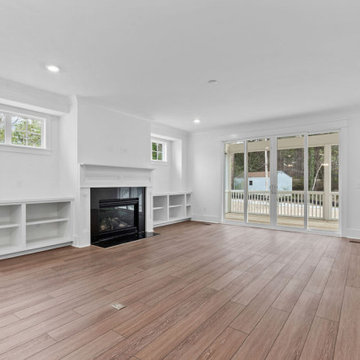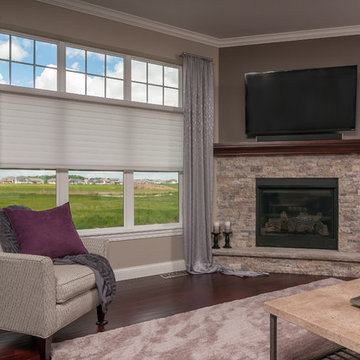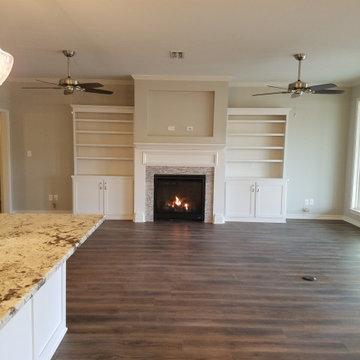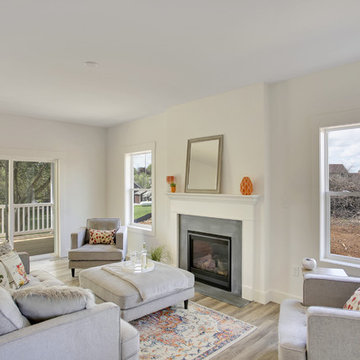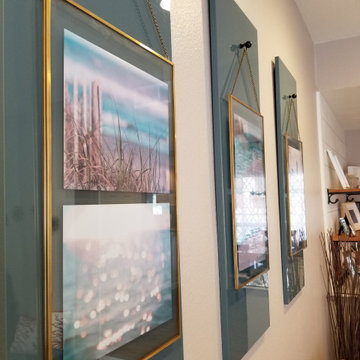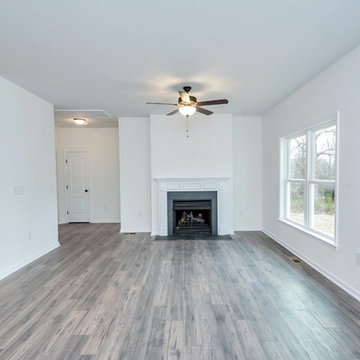Games Room with Vinyl Flooring and a Stone Fireplace Surround Ideas and Designs
Refine by:
Budget
Sort by:Popular Today
81 - 100 of 317 photos
Item 1 of 3
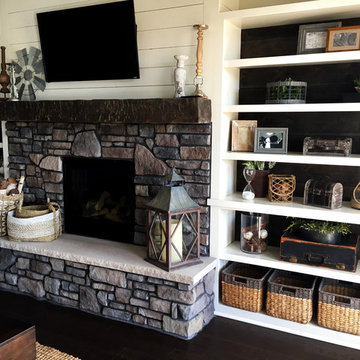
The fireplace was designed to be a true centerpiece to the home, and boldly display the farmhouse. This was easily accomplished with a white shiplap accent wall peaking out above the custom fireplace and stone mantel flow seamlessly. Accents with foliage, lanterns, and woven baskets compliment the home's theme flawlessly. All furniture, accessories/accents, and appliances from Van's Home Center. Home built by Timberlin Homes.
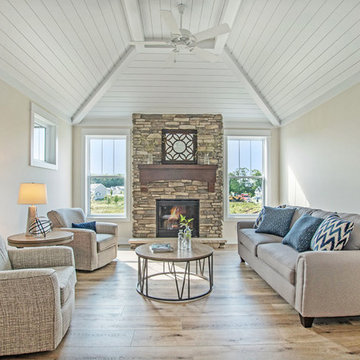
Designed for entertaining and family gatherings, the open floor plan connects the different levels of the home to outdoor living spaces. A private patio to the side of the home is connected to both levels by a mid-level entrance on the stairway. This access to the private outdoor living area provides a step outside of the traditional condominium lifestyle into a new desirable, high-end stand-alone condominium.
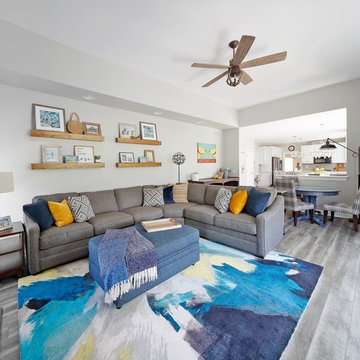
Our client wanted to renovate their family room. The home is for a hard working family with a number of dogs who are so dear to them. We included built in dog beds that can convert to a double desk and console area if they ever sell the house.
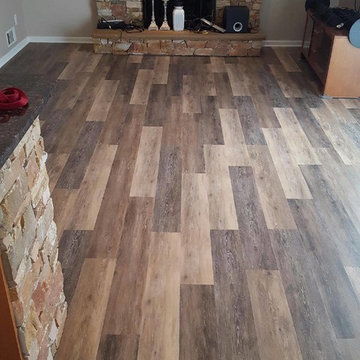
Maryland Carpet and Tile loves the look of this Coretec Vinyl Plank in "Blackstone Oak" with wide shade variation! The owners were so thrilled that they decided to install this Vinyl Plank on the entire main floor of their home.
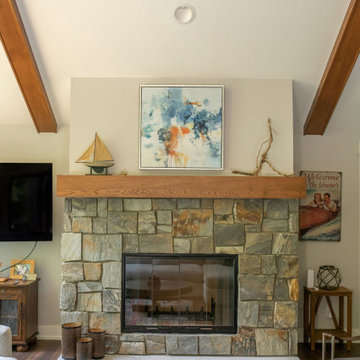
Take a look at the transformation of this family cottage in Southwest Michigan! This was an extensive interior update along with an addition to the main building. We worked hard to design the new cottage to feel like it was always meant to be. Our focus was driven around creating a vaulted living space out towards the lake, adding additional sleeping and bathroom, and updating the exterior to give it the look they love!
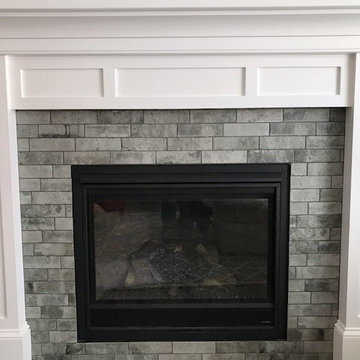
Home built by Bob Buescher Homes. Van's Home Center provided all flooring, tile, and stone featured in these photos to the client.
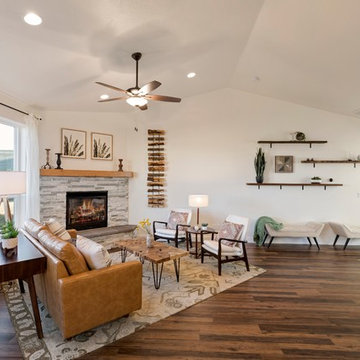
Warm and inviting, open floor concept family space. Warm up with the white stacked stone, corner gas fireplace. Dining opens up to a large covered back patio.
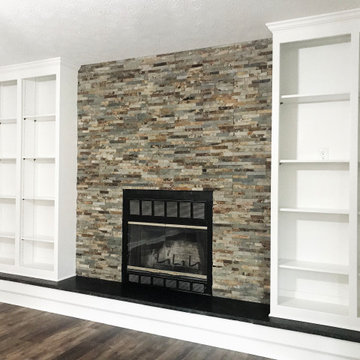
An updated fireplace adding warmth and elegance to the family room, complete with custom bookshelves.
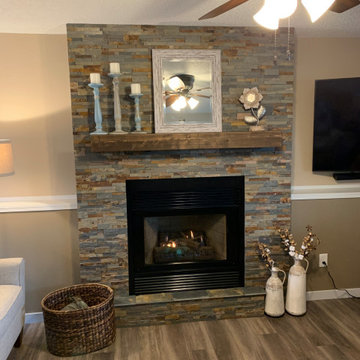
This project consisted of a basement remodel that we tiled the bathroom and the fireplace. The bathroom included a full tiled shower floor, walls, wainscoting and bathroom floor. The fireplace is a stacked stone.
Games Room with Vinyl Flooring and a Stone Fireplace Surround Ideas and Designs
5
