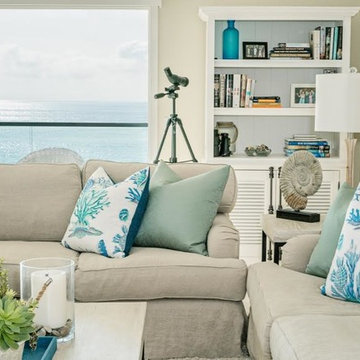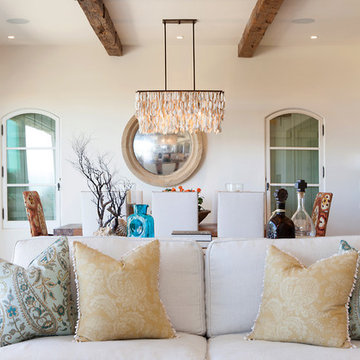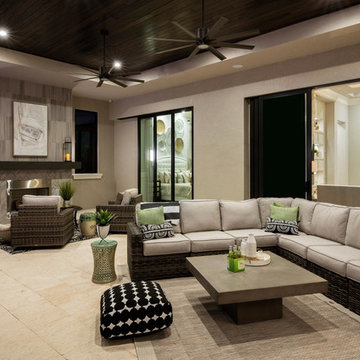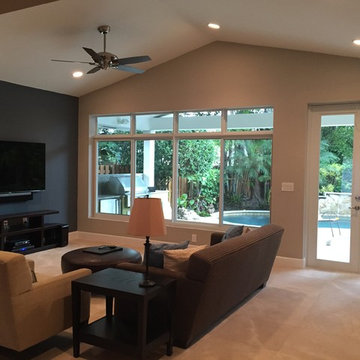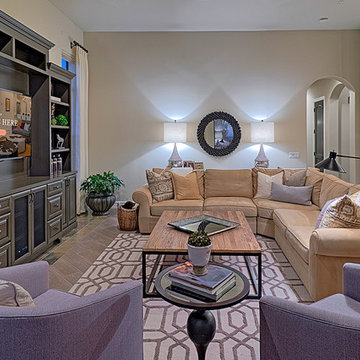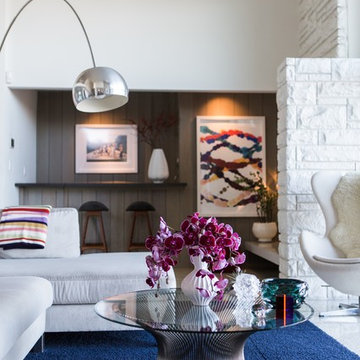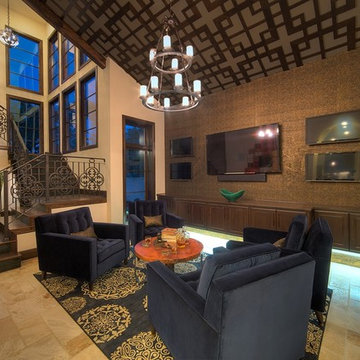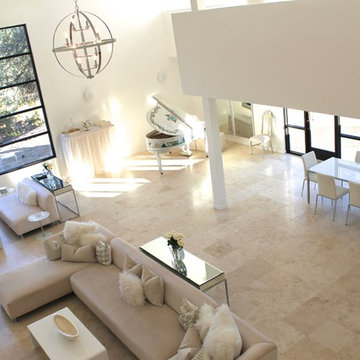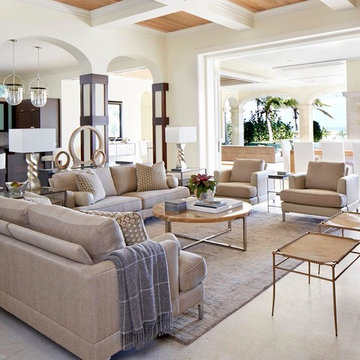Games Room with Travertine Flooring Ideas and Designs
Refine by:
Budget
Sort by:Popular Today
161 - 180 of 1,620 photos
Item 1 of 2
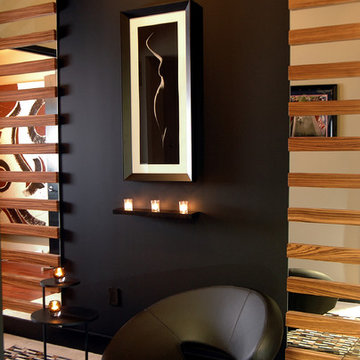
Imagine stepping out of your elevator into this vestibule that immediately puts you in the perfect romantic mood. Matte black. Hints of the beautiful feminine form uplit by candlelight and framed by mysterious, “peek-through” bamboo slats. Wait for your guests in this sensual black leather chair. Need we say more?
Design by MaRae Simone, Photography by Terrell Clark
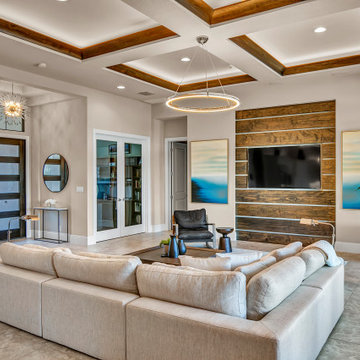
Open Plan Modern Family Room with Custom Feature Wall / Media Wall, Custom Tray Ceilings, Modern Furnishings featuring a Large L Shaped Sectional, Leather Lounger, Rustic Accents, Modern Coastal Art, and an Incredible View of the Fox Hollow Golf Course.
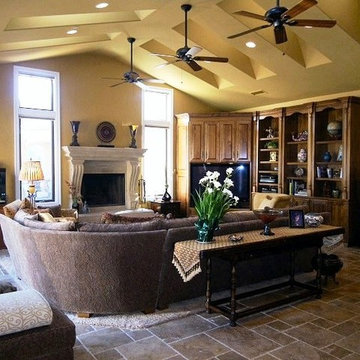
This view of the family great room shows the fireplace and entertainment center. The Versailles stone floor is covered by an area rug under the large sectional and coffee table. A custom wood cabinet holds the television, books, and curios. The high ceiling has both skylights and fans, with recessed lighting.
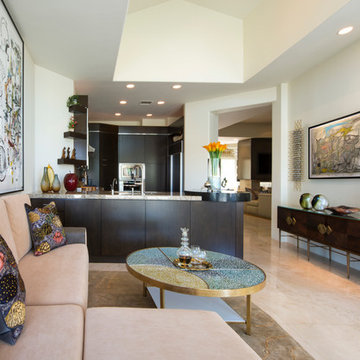
A long mid-century modern inspired buffet connects the kitchen to family room. Hand blown glass sculptures add rich color and reflect light.
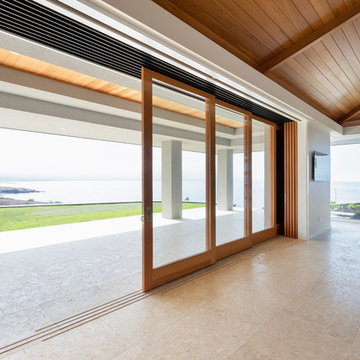
Kohala Coast Luxury Residence by David Sanders and Paul Bleck, AIA, 2012. Built by Keith Chapman, General Contractor. Ethan Tweedie photo
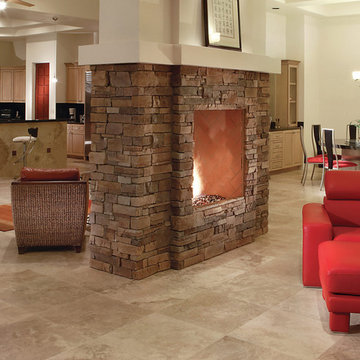
Red accents carried through the space reflect the asian influence carried through from the courtyard entryway. A stacked stone two-way fireplace is the focal point of this open concept kitchen/dining/family area.
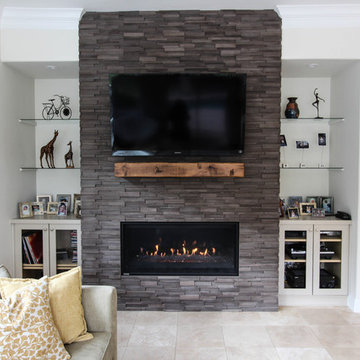
This linear fireplace has stacked stone from MS International called Brown Wave 3D Honed. It has the TV over the rustic mantle beam. Cabinets on Either side with glass shelves.
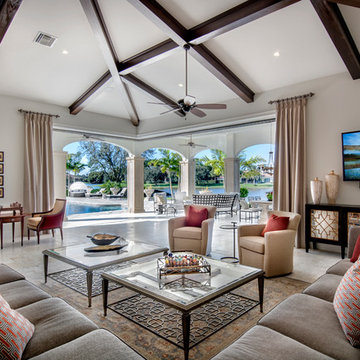
Beautiful new Mediterranean Luxury home built by Michelangelo Custom Homes and photography by ME Parker. The home's luxurious Leisure Room with expansive view beyond. Cornerless sliding glass doors open onto outdoor Veranda.
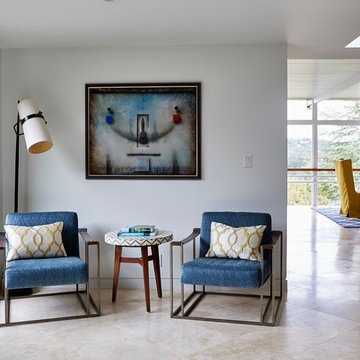
Cozy corner of the family room with a view of the dining room in East Bay home.
Photos Eric Zepeda Studio
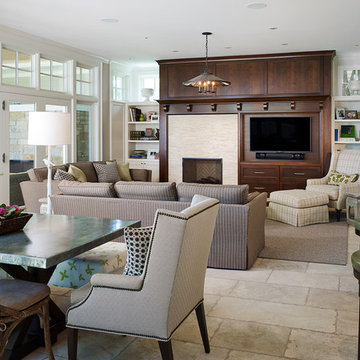
Photo: Dave Burk Hedrich Blessing
Interior furnishings: James Thomas Chicago LLC
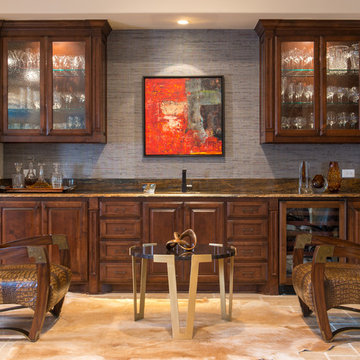
Rich woods and finishes define this lounge area in a great room while the custom cabinetry provides storage and functional space. A recycled gray tone newsprint grasscloth grounds the bold, abstract art. Sculptural crocodile embossed leather chairs sit upon a soft and luxurious hide rug. The black granite and brass table provides a durable space to rest a cocktail.
Interior Design: AVID Associates
Photography: Michael Hunter
Games Room with Travertine Flooring Ideas and Designs
9
