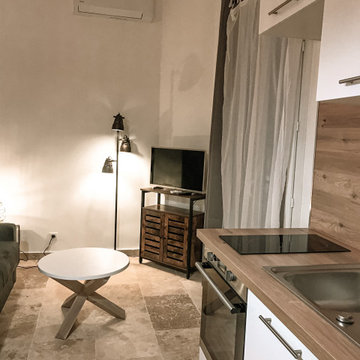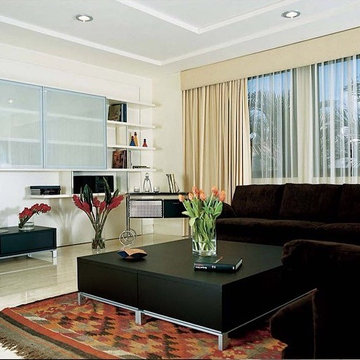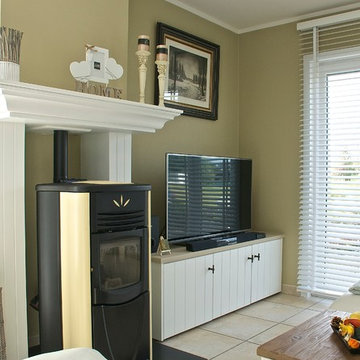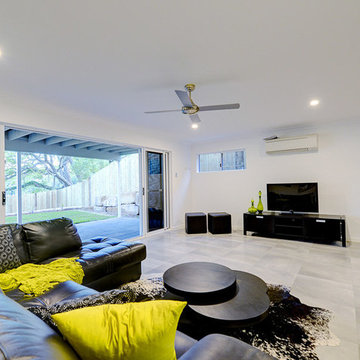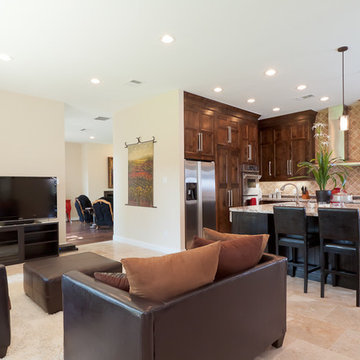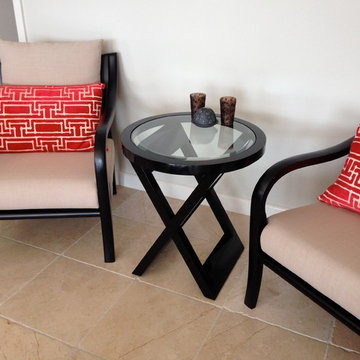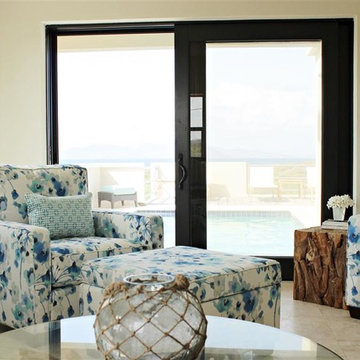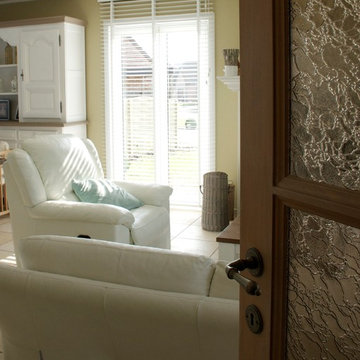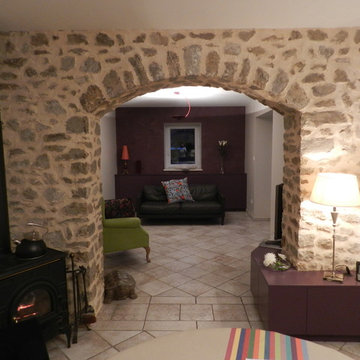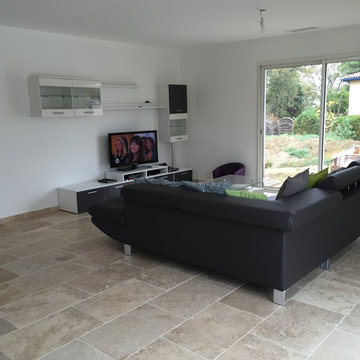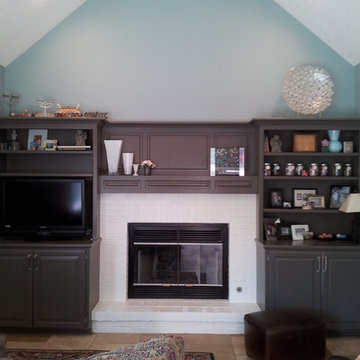Games Room with Travertine Flooring and a Freestanding TV Ideas and Designs
Refine by:
Budget
Sort by:Popular Today
61 - 80 of 100 photos
Item 1 of 3
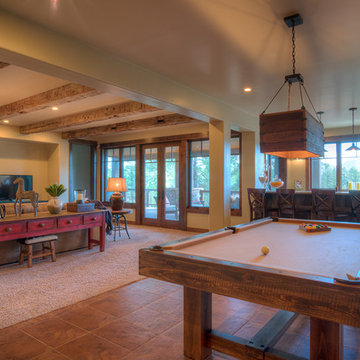
Basement open concept floor plan with a game room, living room, and bar area.
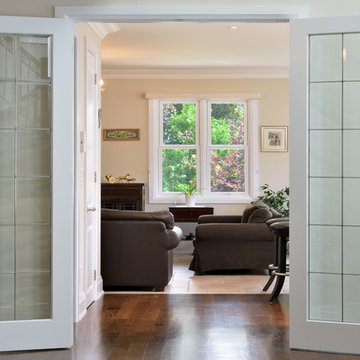
Upside Development completed this Mill Pond new construction bungaloft in Richmond Hill. This project was tailored to specific client requirements to build a bungalow-style home. “Living on the main floor” was the design parameters. With a large master and ensuite and 2 additional bedrooms on the ground floor, this home is filled with natual lighting with 18’ open ceilings in the living room. Two additional guest bedrooms, shared bathroom and large den were designed for the 2nd floor 1/2 story.
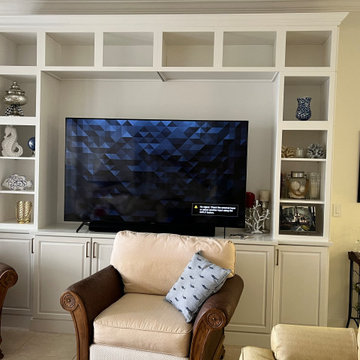
Homecrest Cabinetry;
Entertainment Center - Painted Hardwood Piper Door style, Alpine;
Pompeii Quartz - Lincoln Countertops
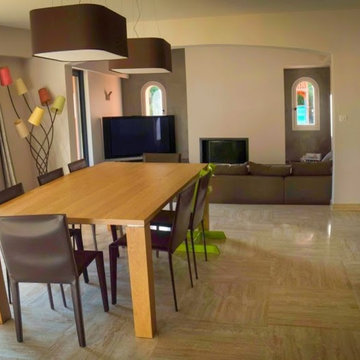
Vue d'ensemble de cette maison familiale dans l'arrière pays niçois. crédit photo : casavog - jérôme caramalli architecture d'intérieur Nice.
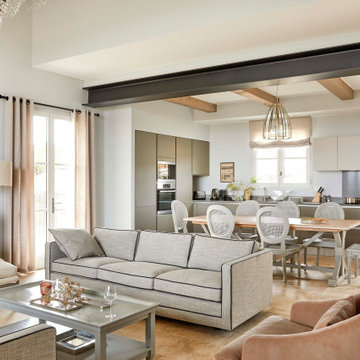
Un séjour cuisine complètement intégré à l'environnement et l'habitat dans des tonalités de gris.
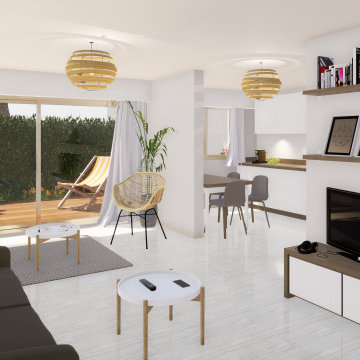
Afin de les aider à se projeter dans leur futur espace, nous leur avons proposé cette image photo réaliste de leur appartement, après s'être assurés que tout était techniquement possible. La cuisine prendra place dans le séjour actuel et accueillera une table dînatoire, tandis que le salon restera de l'autre côté. Les murs seront lissés et peints dans un beige très clair. La pièce renfermant la cuisine sera récupérée et deviendra un bureau. L'aménagement proposé, beaucoup plus actuel et moderne, a séduit nos clients, et nous avons répondu à leur demande concernant la pièce supplémentaire dont ils avaient besoin.
This exquisite carved rosewood chair was an existing part of the family’s collection. By intermixing more formal, traditional pieces into this casual atmosphere we linked the lower level to the main level and continued the eclectic feel brought about by use of this family’s many cherished, one-of-a-kind pieces.
DaubmanPhotography@Cox.net
A play area, complete with tent for the little ones, provides a hiding spot to read or take a nap on the sheepskin rug. The photo by Joel Satore of a mama and baby orangutan reminds us that the space we are entering is all about the closeness of family.
DaubmanPhotography@Cox.net
Continuing the casual theme, this sofa pit is a perfect spot to snuggle in and watch a movie… or three. A close jaunt to wine fridge, this is an easy spot to unwind.
Games Room with Travertine Flooring and a Freestanding TV Ideas and Designs
4
