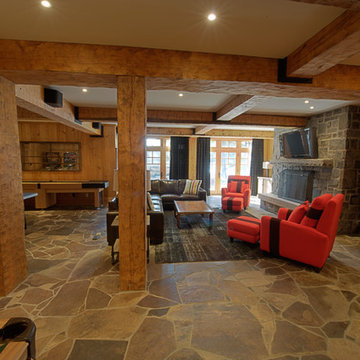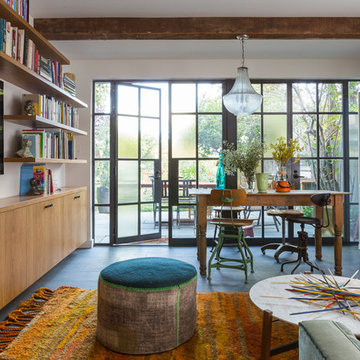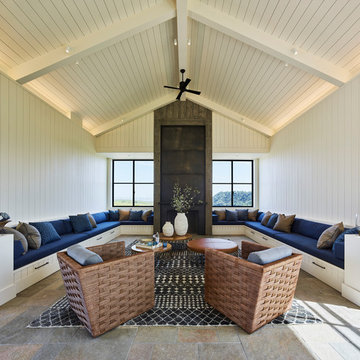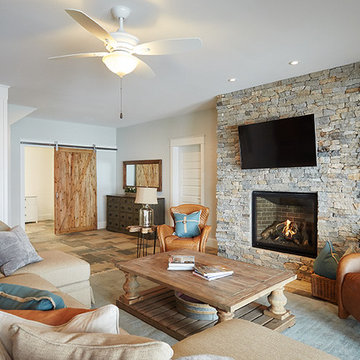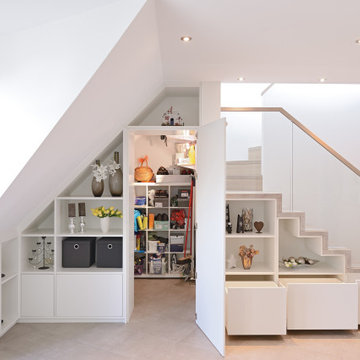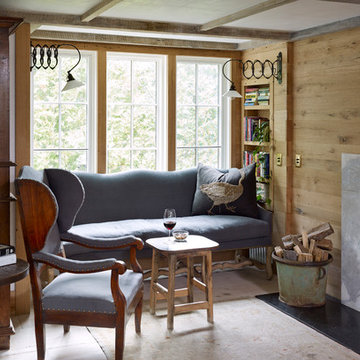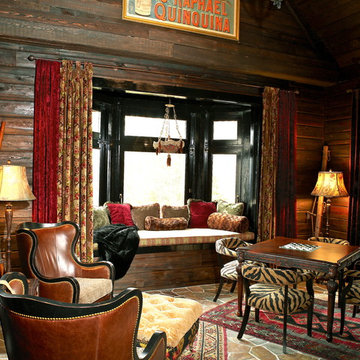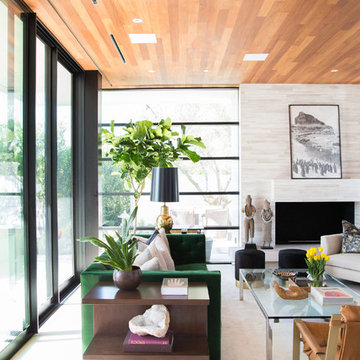Games Room with Slate Flooring and Limestone Flooring Ideas and Designs
Refine by:
Budget
Sort by:Popular Today
101 - 120 of 1,343 photos
Item 1 of 3
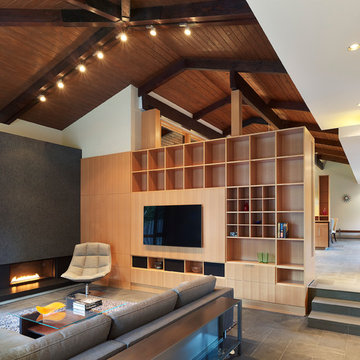
Full-slab installation of fireplace. Material is 1 1/4" Silver Pearl granite in Antique finish. Marblex also installed 12"X24" Brazillian Black slate in Natural Cleft in herringbone pattern on the floor.

Family Room in a working cattle ranch with handknotted rug as a wall hanging.
This rustic working walnut ranch in the mountains features natural wood beams, real stone fireplaces with wrought iron screen doors, antiques made into furniture pieces, and a tree trunk bed. All wrought iron lighting, hand scraped wood cabinets, exposed trusses and wood ceilings give this ranch house a warm, comfortable feel. The powder room shows a wrap around mosaic wainscot of local wildflowers in marble mosaics, the master bath has natural reed and heron tile, reflecting the outdoors right out the windows of this beautiful craftman type home. The kitchen is designed around a custom hand hammered copper hood, and the family room's large TV is hidden behind a roll up painting. Since this is a working farm, their is a fruit room, a small kitchen especially for cleaning the fruit, with an extra thick piece of eucalyptus for the counter top.
Project Location: Santa Barbara, California. Project designed by Maraya Interior Design. From their beautiful resort town of Ojai, they serve clients in Montecito, Hope Ranch, Malibu, Westlake and Calabasas, across the tri-county areas of Santa Barbara, Ventura and Los Angeles, south to Hidden Hills- north through Solvang and more.
Project Location: Santa Barbara, California. Project designed by Maraya Interior Design. From their beautiful resort town of Ojai, they serve clients in Montecito, Hope Ranch, Malibu, Westlake and Calabasas, across the tri-county areas of Santa Barbara, Ventura and Los Angeles, south to Hidden Hills- north through Solvang and more.
Vance Simms contractor
Peter Malinowski, photo

The family room addition to this 1930's stone house
was conceived of as an outdoor room, with floor-to-ceiling
glass doors, large skylights and a fieldstone floor. White
cabinets, cherry and slate countertops harmonize with the
exposed stone walls.
Photo: Jeffrey Totaro
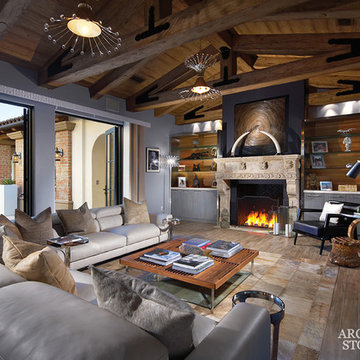
Reclaimed, rustic French & Mediterranean limestone fireplace mantels by Architectural Stone Decor.
www.archstonedecor.ca | sales@archstonedecor.ca | (437) 800-8300
All these unique pieces of art are either newly hand carved or assembled from reclaimed limestone. They are tailored and custom made to suit the client's space and home in terms of design, size, color tone and finish.
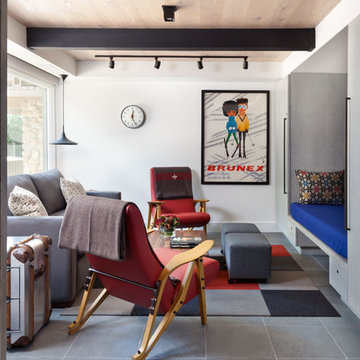
The den was converted to allow for overflow sleeping by incorporating a built-in daybed and a sleeper sofa. Through the use of a wide sliding barn door, the space can be open to the living room but also be closed-off for privacy.
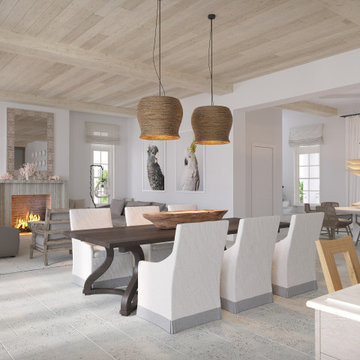
Interior 3D rendering of gorgeous multi-family coastal residences. Architecture and interior design by Chancey Design Partnership
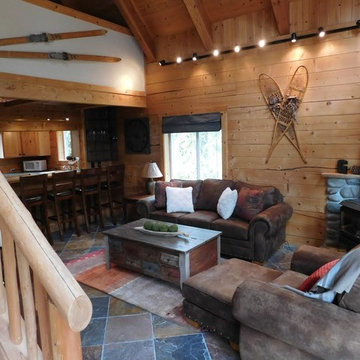
For this project we did a small bathroom/mud room remodel and main floor bathroom remodel along with an Interior Design Service at - Hyak Ski Cabin.
Games Room with Slate Flooring and Limestone Flooring Ideas and Designs
6
