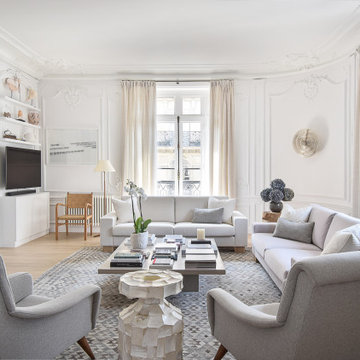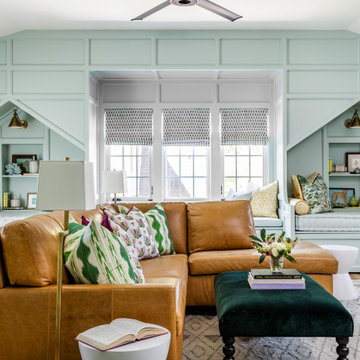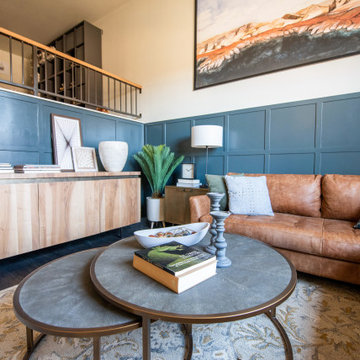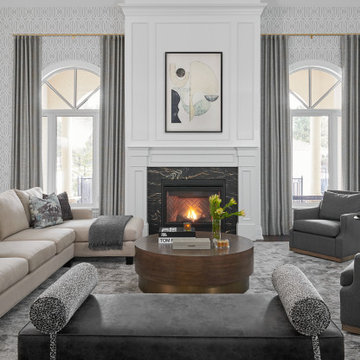Games Room with Panelled Walls Ideas and Designs
Refine by:
Budget
Sort by:Popular Today
41 - 60 of 949 photos
Item 1 of 2

This gorgeous custom 3 sided peninsula gas fireplace was designed with an open (no glass) viewing area to seamlessly transition this home's living room and office area. A view of Lake Ontario, a glass of wine & a warm cozy fire make this new construction home truly one-of-a-kind!
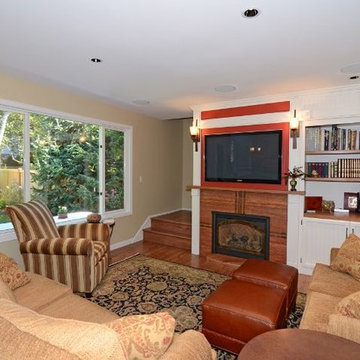
This room used to focus on a generic fireplace opening and a wooden built in bookcase floating off at the right. We integrated the two features, plus the end side of the wall at the stairs with millwork details for a 3D room divider effect. We painted most of the bookcase white, kept the shelves wood, added a wood mantel to coordinate, added doors to the lower part of the bookcase, and now this whole end of the room reads as a single built-in entertainment system.
Paint, Finishes & Design: Renee Adsitt / ColorWhiz Architectural Color Consulting
Contractor: Michael Carlin
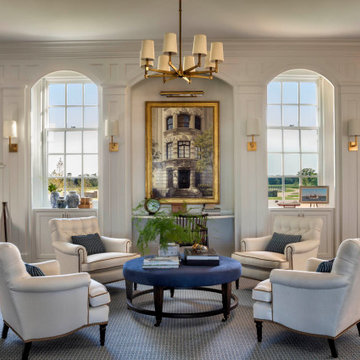
This cozy library/reading room features a fireplace and custom arched built ins.

Malibu, California traditional coastal home.
Architecture by Burdge Architects.
Recently reimagined by Saffron Case Homes.

The Pantone Color Institute has chosen the main color of 2023 — it became a crimson-red shade called Viva Magenta. According to the Institute team, next year will be led by this shade.
"It is a color that combines warm and cool tones, past and future, physical and virtual reality," explained Laurie Pressman, vice president of the Pantone Color Institute.
Our creative and enthusiastic team has created an interior in honor of the color of the year, where Viva Magenta is the center of attention for your eyes.
?This color very aesthetically combines modernity and classic style. It is incredibly inspiring and we are ready to work with the main color of the year!
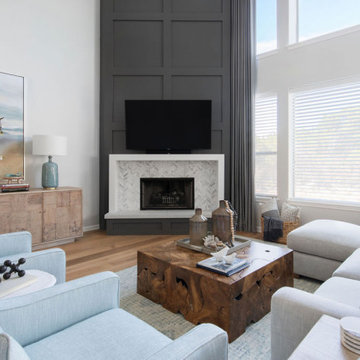
Bold living room with a black and white area rug and a blue velvet sectional, covered in bold throw pillows. Teak root coffee table makes this room quite the stunner. Small wet bar with glass shelves

an open space family room featuring a living room, a small ding area, a kitchen nook, and an open kitchen design.
this contemporary minimalist design features a bright-colored interior with several pops of colors such as the blue sofa and the yellow dining chairs adorned with lush greenery throughout the space.
Light and color were the main factors that put together this fresh lively space where a family can spend their time either in the living room, dining, or even kitchen area.

Welcome to an Updated English home. While the feel was kept English, the home has modern touches to keep it fresh and modern. The family room was the most modern of the rooms so that there would be comfortable seating for family and guests. The family loves color, so the addition of orange was added for more punch.
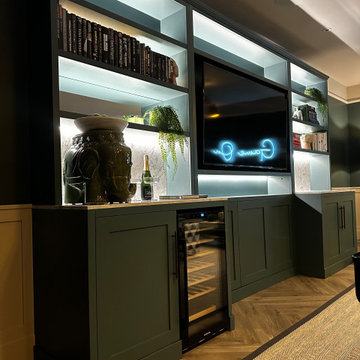
The bar finish matches the wall colour. The unit includes marble top and the all important integration of the TV and drinks cabinet. The wall panelling, supplied and fitted by Sawbespoke, contrasts the wall and cabinet colour.

After.
10 feet wide- 12 feet high tiled media wall with electric LED fireplace - 2'X4' porcelain tiles, 60" LED TV, with 3 FT X 12 FT Silken Maple wood panel accents.
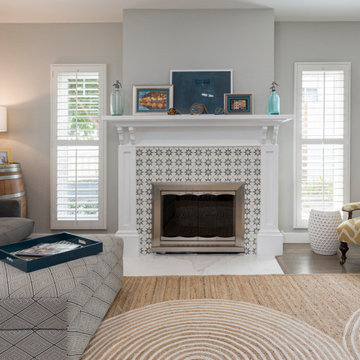
Patterned cement tile from the entry was brought into the fireplace surround to make the spaces cohesive. A framed picture of a surfer combined with coastal paintings grouped together on the mantel help accentuate the colors of the ocean.

Multifunctional space combines a sitting area, dining space and office niche. The vaulted ceiling adds to the spaciousness and the wall of windows streams in natural light. The natural wood materials adds warmth to the room and cozy atmosphere.
Photography by Norman Sizemore
Games Room with Panelled Walls Ideas and Designs
3

