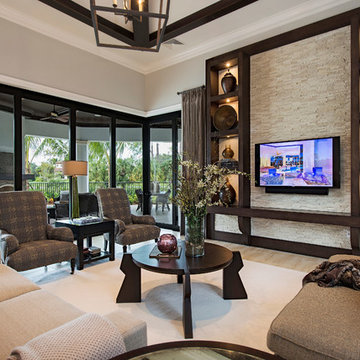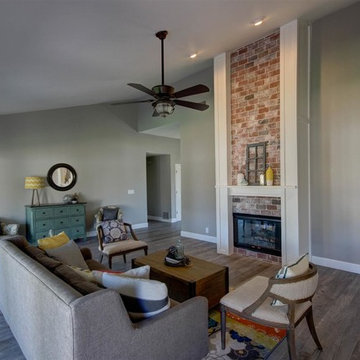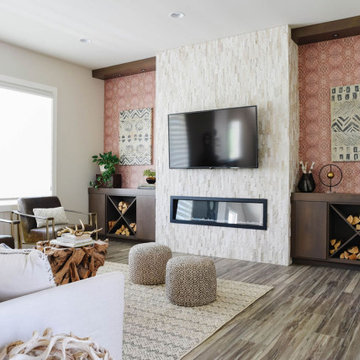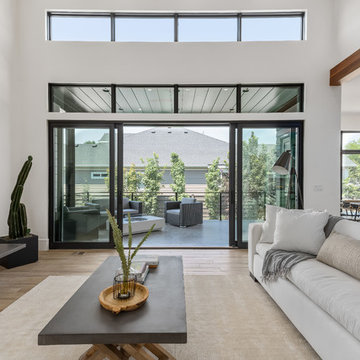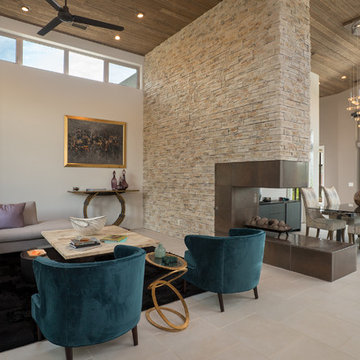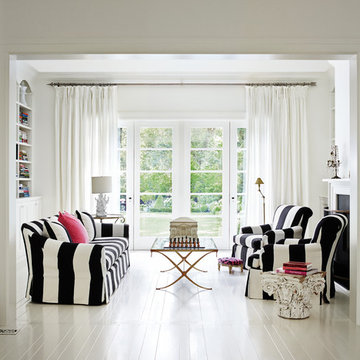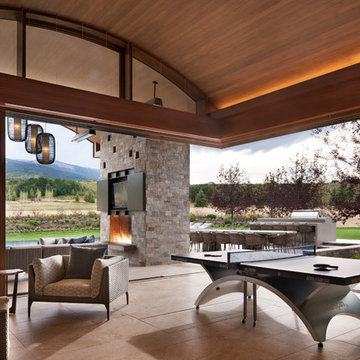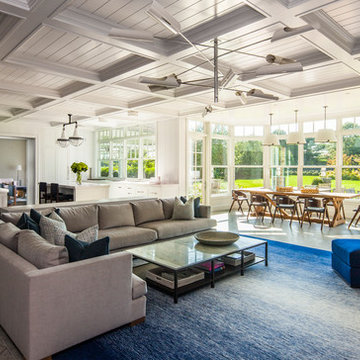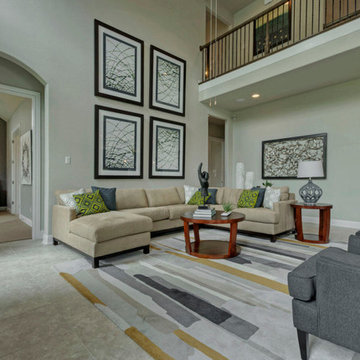Games Room with Painted Wood Flooring and Porcelain Flooring Ideas and Designs
Refine by:
Budget
Sort by:Popular Today
141 - 160 of 6,255 photos
Item 1 of 3
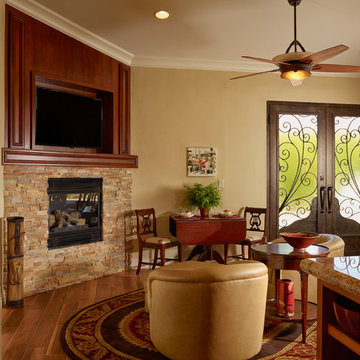
Existing area of the Casita. New Wrought Iron doors. TV/Fireplace Treatment was designed along with the Living Room Area to coordinate. Existing firebox with new stacked stone treatment with wood paneling above. Customers own Duncan Phyfe pieces - reupholstered seats. New Woodbridge table with Portland area artists pottery. Antique golf bag accent.
Dean Fueroghne Photography
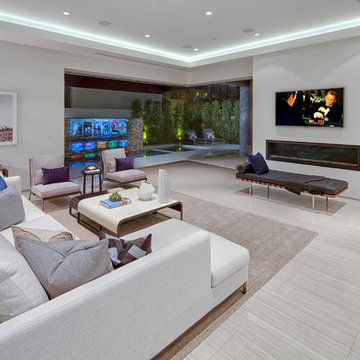
flooring: Porcelain tile with woodgrain
lighting: recessed ceiling with led strip lighting
doors: fleetwood pocket doors
#buildboswell
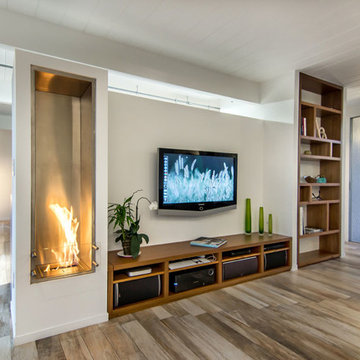
This is a rebuild of a Bay Area mid-century home. The floors are made of porcelain tile that looks like wood. The heating system is radiant heat which transfers heat better through tile than through hardwood. This stainless steel vertical fireplace burns ethanol fuel. The fireplace is by Ecosmart Fireplace: according to the Ecosmart website, "EcoSmart Fireplaces are fuelled by bioethanol, a renewable liquid fuel produced from agricultural by-products which burns clean - no smoke, no sparks, no fuss."
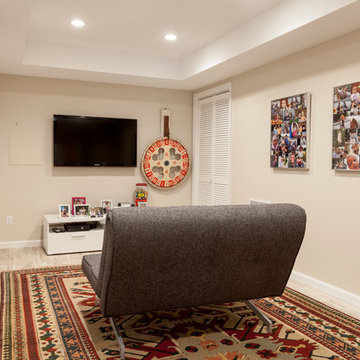
A small basement common area, shared between two guests bedrooms and housing a laundry closet keeps the finishes stream-lined and contemporary. The wood-look tile floor adds warmth and interest, while the homeowner's collages of family photos makes the room personal.
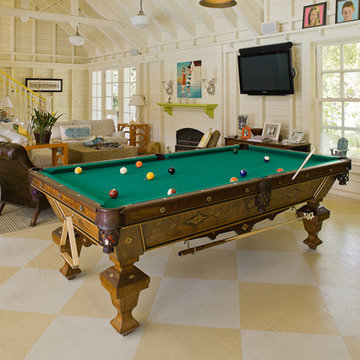
Victorian Pool House
Architect: Greg Klein at John Malick & Associates
Photograph by Jeannie O'Connor
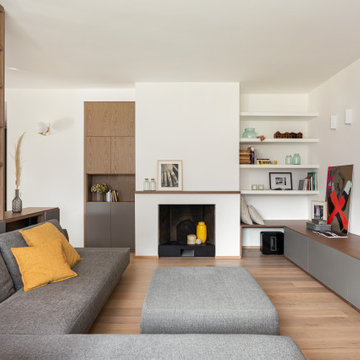
La sala da pranzo, tra la cucina e il salotto è anche il primo ambiente che si vede entrando in casa. Un grande tavolo con piano in vetro che riflette la luce e il paesaggio esterno con lampada a sospensione di Vibia.
Un mobile libreria separa fisicamente come un filtro con la zona salotto dove c'è un grande divano ad L e un sistema di proiezione video e audio.
I colori come nel resto della casa giocano con i toni del grigio e elemento naturale del legno,
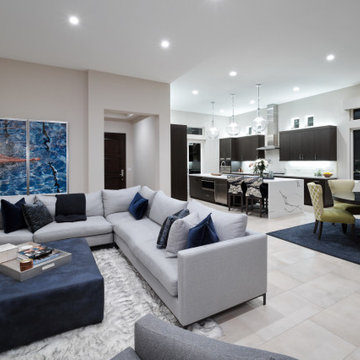
Desert Great Room flanked hosts a sexy sectional with metal footing that rests upon the softest faux-fur area rug. The varying patterns, colors, and textures reflect this desert living space well.
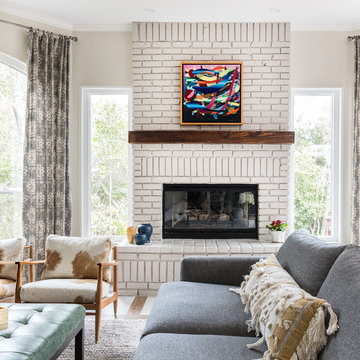
This family room virtually sits outdoors and is surrounded with light. we kept materials light as well. Custom mid century hide on hair covered armcharis surround a green tufted leather ottoman that centers the room.
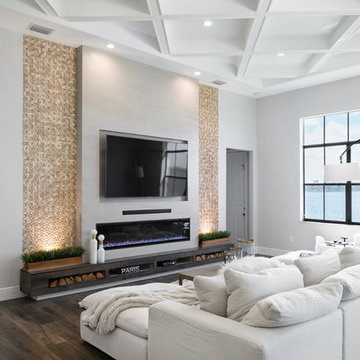
Transitional kitchen featuring beaded inset doors in Crushed Ice by Decora and engineered quartz in Lusso by Silestone.
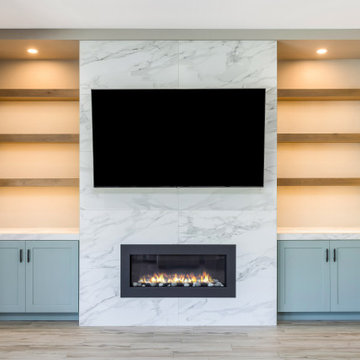
After finishing Devon & Marci’s home office, they wanted us to come back and take their standard fireplace and elevate it to the rest of their home.
After determining what they wanted a clean and modern style we got to work and created the ultimate sleek and modern feature wall.
Because their existing fireplace was in great shape and fit in the design, we designed a new façade and surrounded it in a large format tile. This tile is 24X48 laid in a horizontal stacked pattern.
The porcelain tile chosen is called Tru Marmi Extra Matte.
With the addition of a child, they needed more storage, so they asked us to install new custom cabinets on either sides of the fireplace and install quartz countertops that match their kitchen island called Calacatta Divine.
To finish the project, they needed more decorative shelving. We installed 3 natural stained shelves on each side.
And added lighting above each area to spotlight those family memories they have and will continue to create over the next years.
Games Room with Painted Wood Flooring and Porcelain Flooring Ideas and Designs
8
