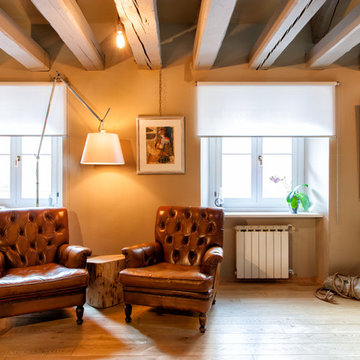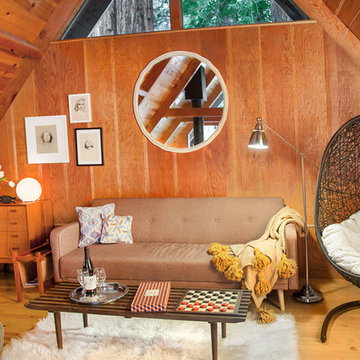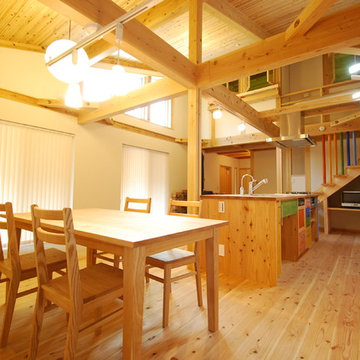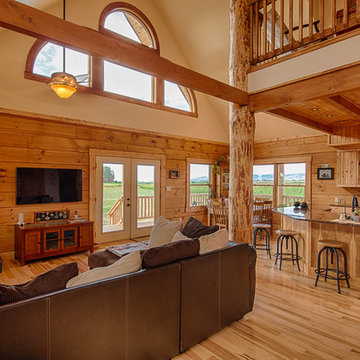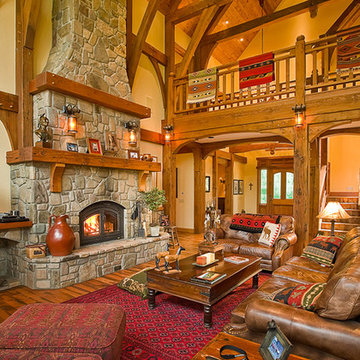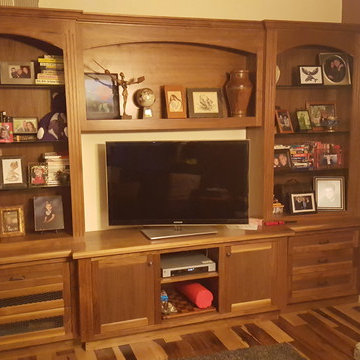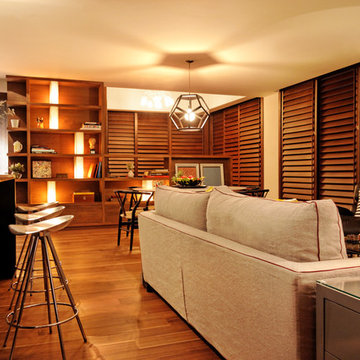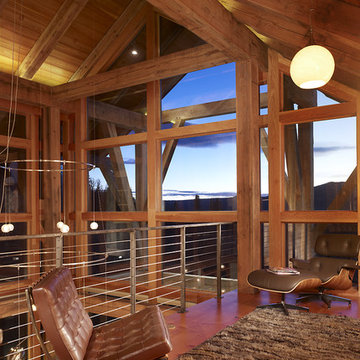Games Room with Medium Hardwood Flooring Ideas and Designs
Refine by:
Budget
Sort by:Popular Today
61 - 80 of 700 photos
Item 1 of 3
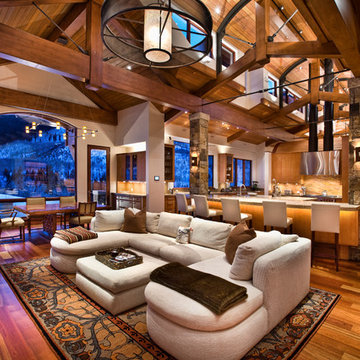
Jigsaw Ranch Family Room By Charles Cunniffe Architects. Photo by Michael Hefferon
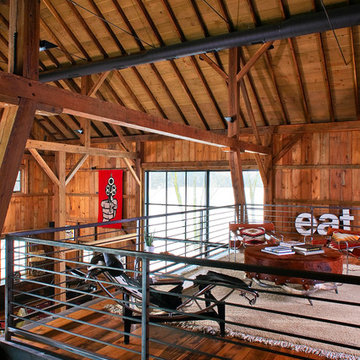
As part of the Walnut Farm project, Northworks was commissioned to convert an existing 19th century barn into a fully-conditioned home. Working closely with the local contractor and a barn restoration consultant, Northworks conducted a thorough investigation of the existing structure. The resulting design is intended to preserve the character of the original barn while taking advantage of its spacious interior volumes and natural materials.

Builder: John Kraemer & Sons | Architect: TEA2 Architects | Interior Design: Marcia Morine | Photography: Landmark Photography
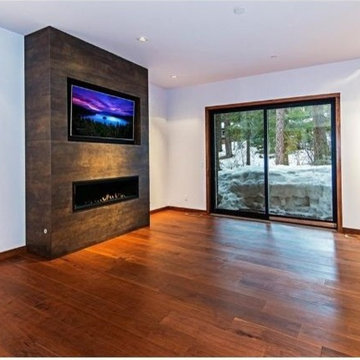
Relax in this master bedroom with a unique stone television and fireplace mantel. Can lights throughout1 Lighting and AV (AKA Smart Home) services provided by Nexus Electric and Smart Home.

Expansive great room with dining room, living room and fieldstone fireplace, pool table and built-in desk. The arched exposed beam ceiling and bright wall of windows continue the light and open feel of this home.

Karol Steczkowski | 860.770.6705 | www.toprealestatephotos.com
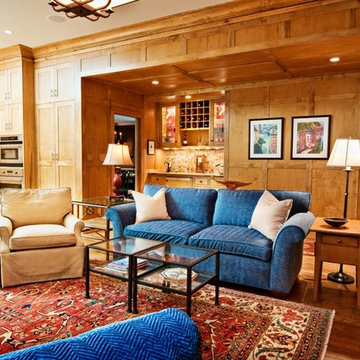
The new addition included a kitchen, family room and bar.
The panelling of the family room continues into the kitchen. The bar features art glass tiles on the backspash. Architect/Contractor: The Wills Company . Photography by Wiff Harmer
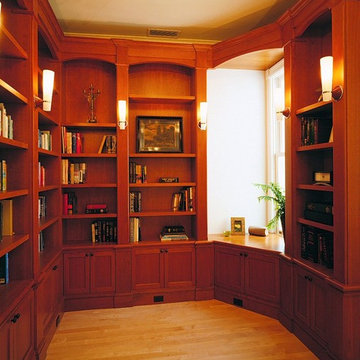
Major Renovation and Addition to a Victorian House in San Francisco, California’s Noe Valley Neighborhood
“Respectful but not reverential” was the phrase which guided our work in restoring and remodeling this Noe Valley Victorian residence. Once a single-family residence, the home had been clumsily divided into two flats in an earlier remodel. The owners wished to re-combine the two upper floors to create a single-family residence and create a small au pair unit at the rear of the ground floor, behind the garage. This work resulted in doubling the size of the house and completely gutting and reconfiguring the interior. Period hardware and light fixtures combine with custom casings and moldings to respect the existing architecture. Skylights and limestone counters introduce contemporary touches. Complete restoration of the façade included new custom windows with colored glass and new entry stairs.
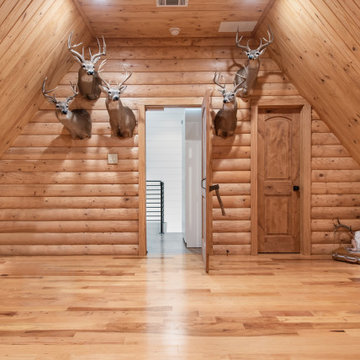
Our client wanted to create a 1800's hunting cabin inspired man cave, all ready for his trophy mounts and fun display for some of his antiques and nature treasures. We love how this space came together - taking advantage of even the lowest parts of the available space within the existing attic to create lighted display boxes. The crowing glory is the secret entrance through the bookcase - our favorite part!
Games Room with Medium Hardwood Flooring Ideas and Designs
4

