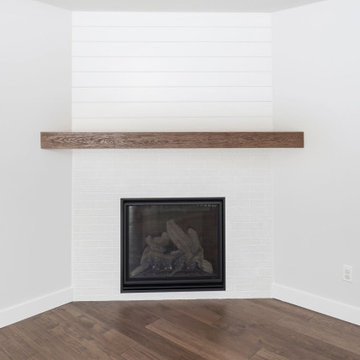Games Room with Medium Hardwood Flooring and Tongue and Groove Walls Ideas and Designs
Refine by:
Budget
Sort by:Popular Today
1 - 20 of 172 photos
Item 1 of 3

Our clients selected a great combination of products and materials to enable our craftsmen to create a spectacular entry and great room to this custom home completed in 2020.
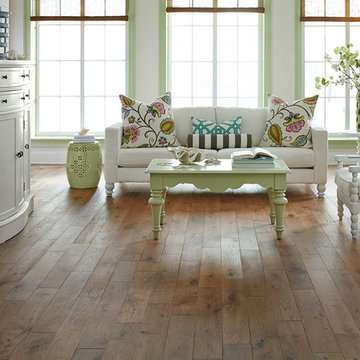
The Elegance series features Natural White Oak solid planks that have been wire brushed to give the floor a warm, yet subtle antique look. The process of wire brushing adds texture to the surface of the wood which visually enhances the grain. By selecting one of the brown, beige, or grey hues available in the Elegance series, you are sure to add a look of rustic sophistication to your home.
Species: Oak
Thickness: 3/4″
Width: 5″
Edge/End: Bevel/Bevel

Complete Renovation
Build: EBCON Corporation
Design: Tineke Triggs - Artistic Designs for Living
Architecture: Tim Barber and Kirk Snyder
Landscape: John Dahlrymple Landscape Architecture
Photography: Laura Hull

Stunning 2 story vaulted great room with reclaimed douglas fir beams from Montana. Open webbed truss design with metal accents and a stone fireplace set off this incredible room.

Window Seat Reading Nook with Drawers in Family Room. Rustic Wood Ceiling with Beams, Painted Nickel Spaced Pine Walls and Black Frame Window.
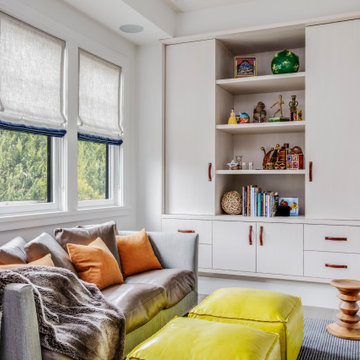
TEAM:
Architect: LDa Architecture & Interiors
Interior Design: LDa Architecture & Interiors
Builder: Curtin Construction
Landscape Architect: Gregory Lombardi Design
Photographer: Greg Premru Photography

One large gathering space was created by removing the wall and combining the living and family rooms. The Colonial-style fireplace was transformed into a Pinterest-worthy feature by removing an adjoining closet, and adding a custom mantel and floating shelves. The shiplap treated wall pops with a coat of Glidden "Puddle Jumper."
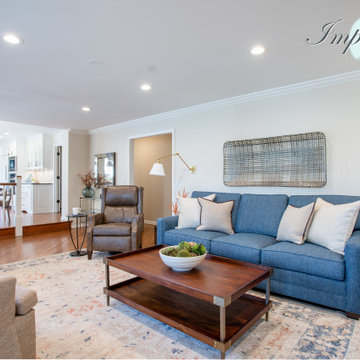
In this room, we refaced the fireplace with stone and custom trim work, added new custom builtins with brass pop-over lights, added recessed can lights, and brought in new furnishings and accents. Now this family room is bright and inviting.
White shiplap over the fireplace and stone in a herringbone pattern is updated yet classic look. Grasscloth wallpaper on the back of the builtins brings warmth and texture.

The attic of the house was converted into a family room, and it was finished with painted white shiplap, custom cabinetry, and a tongue and groove wood ceiling. Dennis M. Carbo Photography
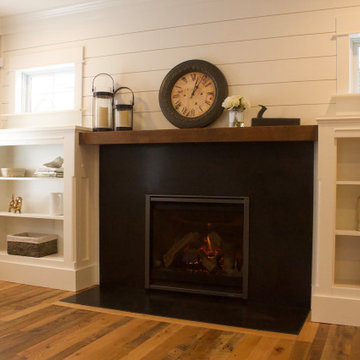
Family Room accent wall with shiplap and honed granite fireplace surround. Reclaimed wood floors from Virginia make this really a comfortable room.
Photo Credit: N. Leonard

Open Concept Great Room and Kitchen Design, vaulted ceiling with rustic timber trusses.

The focal point in the family room is the unmistakable yet restrained marble- clad fireplace surround. The modernity of the mantle contrasts the traditional-styled ship lap above. Floating shelves in a natural finish are used to display family memories while the enclosed cabinets offer ample storage.
Games Room with Medium Hardwood Flooring and Tongue and Groove Walls Ideas and Designs
1







