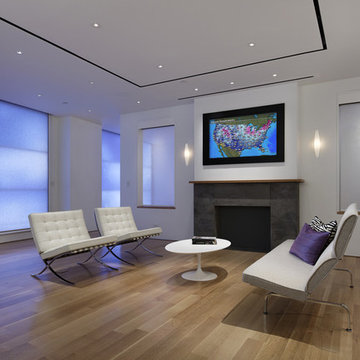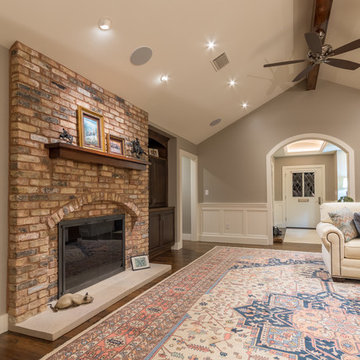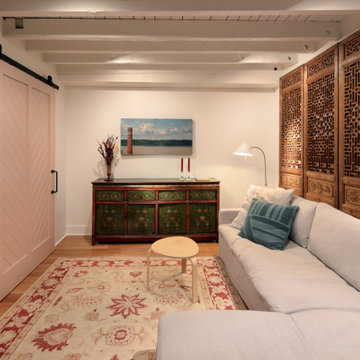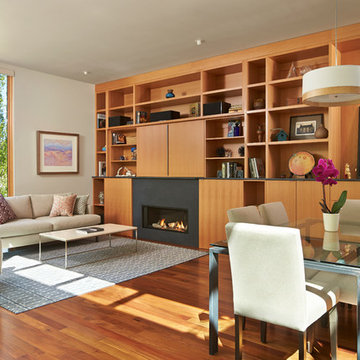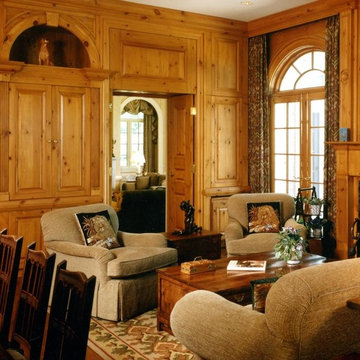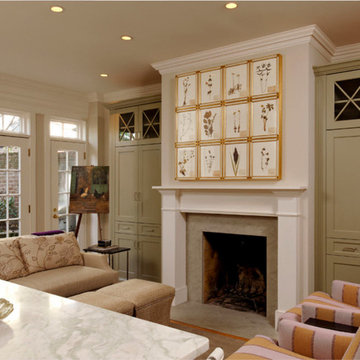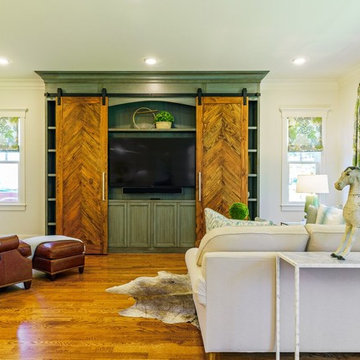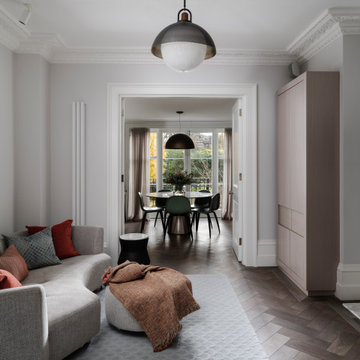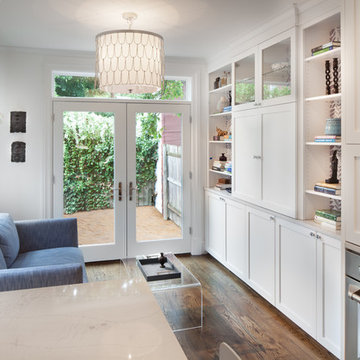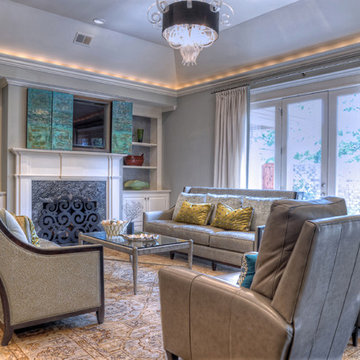Games Room with Medium Hardwood Flooring and a Concealed TV Ideas and Designs
Refine by:
Budget
Sort by:Popular Today
141 - 160 of 886 photos
Item 1 of 3
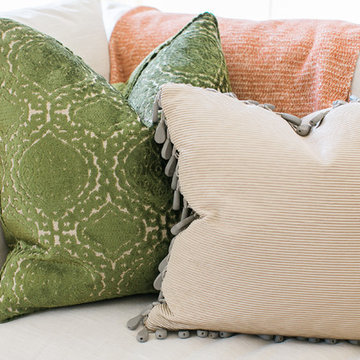
Em the Gem
Our lovely repeat clients contracted J Hill Interiors to complete a great room in their Los Altos Hills home. The client wanted a fresh, bright and inviting look for a home where they entertain often and live casually. We pulled color inspiration from an existing art piece and used green and yellows to make the space more youthful.
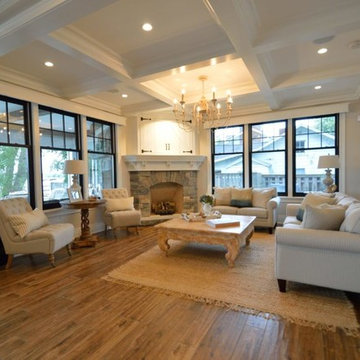
Ketmar Development Corp designed and built this custom lake on Canandaigua Lake. The home was inspired by warm modern farmhouse details like hand-carved wood plank tile, wainscotting, coffered ceilings and a seamless indoor/outdoor covered porch.
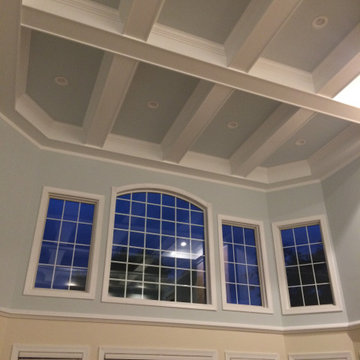
Coffering the ceiling added architectural significance and scale to the room, turning a very dull, oversized room into a beautiful custom environment.
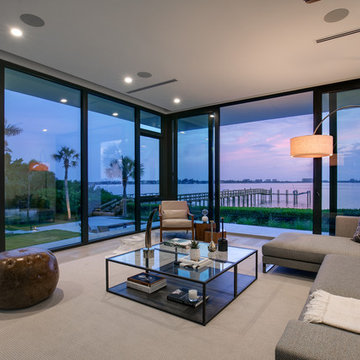
SeaThru is a new, waterfront, modern home. SeaThru was inspired by the mid-century modern homes from our area, known as the Sarasota School of Architecture.
This homes designed to offer more than the standard, ubiquitous rear-yard waterfront outdoor space. A central courtyard offer the residents a respite from the heat that accompanies west sun, and creates a gorgeous intermediate view fro guest staying in the semi-attached guest suite, who can actually SEE THROUGH the main living space and enjoy the bay views.
Noble materials such as stone cladding, oak floors, composite wood louver screens and generous amounts of glass lend to a relaxed, warm-contemporary feeling not typically common to these types of homes.
Photos by Ryan Gamma Photography
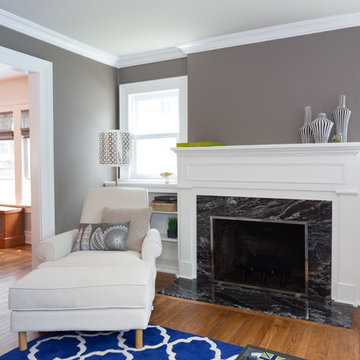
This stone surrounded fireplace is beautiful in the dark stone, with a white mantel and bookshelves for family photos and belongings.
Blackstock Photography
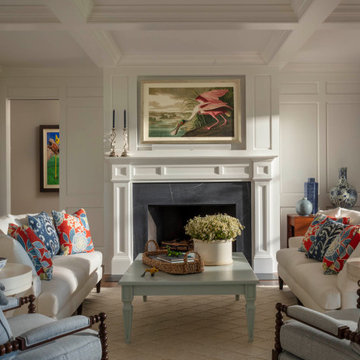
The main level floorplan presents an open concept layout and echoes the traditional design aesthetic.
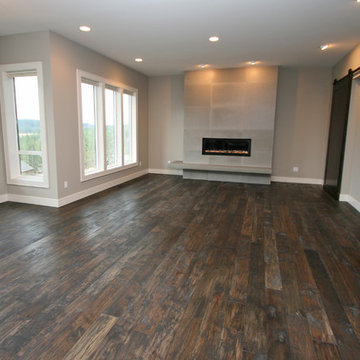
This plank white oak floor was hand-scraped, stained with multiple colors, and sealed with a dull oil finish. The striking barn doors were installed to conceal the tv. The linear burner gas fireplace is accented with concrete tiles and hearth.
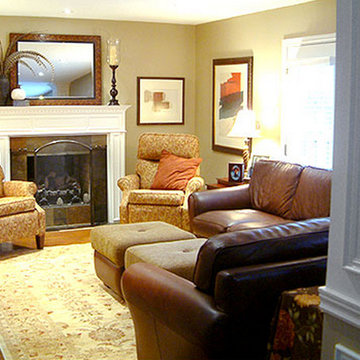
In this long narrow room, the challenge was to accommodate seating for 6, as well as a hidden TV. Cozy armchairs flanking the fireplace beckon, and don't look anything like the recliners they are. We opted for a pair of ottomans rather than a single large one in order to provide more flexible seating options for extra guests.
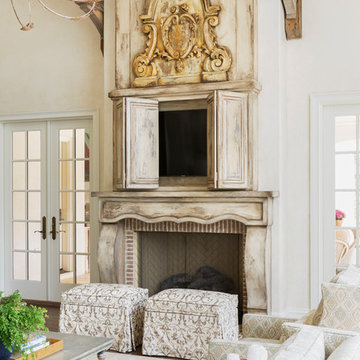
This serene family room has a spacious sitting area - with a custom mantel to conceal the television.
Photography: Rett Peek
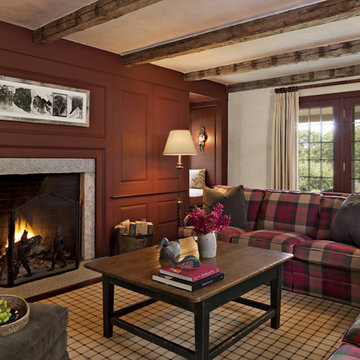
The new Family Room is designed to blend with the antique portions of the house, incorporating antique ceiling beams and custom paneling.
Robert Benson Photography
Games Room with Medium Hardwood Flooring and a Concealed TV Ideas and Designs
8
