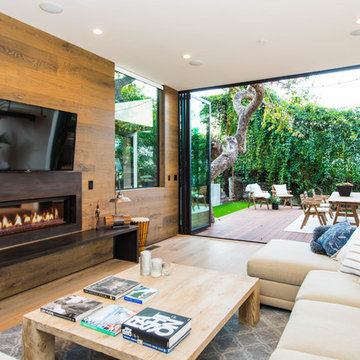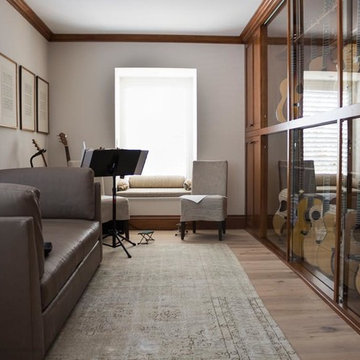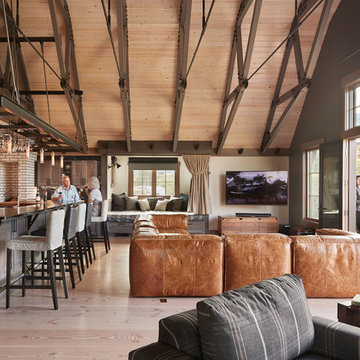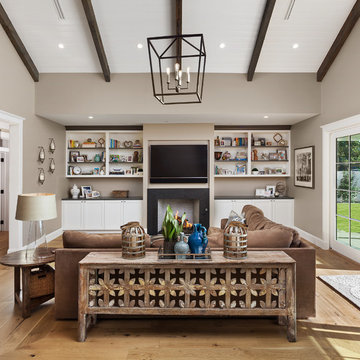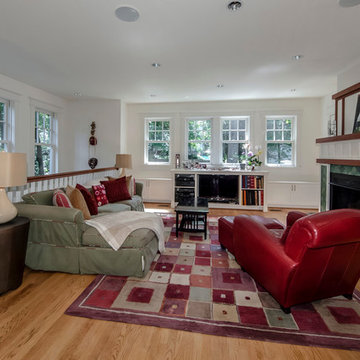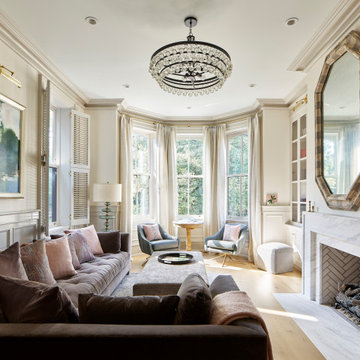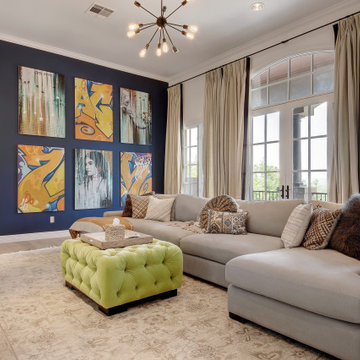Games Room with Light Hardwood Flooring and Beige Floors Ideas and Designs
Refine by:
Budget
Sort by:Popular Today
81 - 100 of 6,266 photos
Item 1 of 3
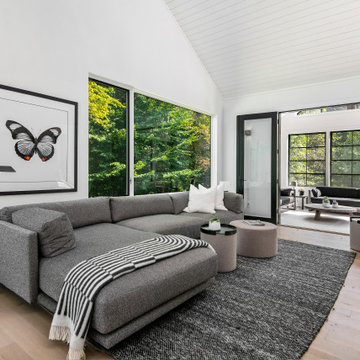
This couple purchased a second home as a respite from city living. Living primarily in downtown Chicago the couple desired a place to connect with nature. The home is located on 80 acres and is situated far back on a wooded lot with a pond, pool and a detached rec room. The home includes four bedrooms and one bunkroom along with five full baths.
The home was stripped down to the studs, a total gut. Linc modified the exterior and created a modern look by removing the balconies on the exterior, removing the roof overhang, adding vertical siding and painting the structure black. The garage was converted into a detached rec room and a new pool was added complete with outdoor shower, concrete pavers, ipe wood wall and a limestone surround.
Dining Room and Den Details:
Features a custom 10’ live edge white oak table. Linc designed it and built it himself in his shop with Owl Lumber and Home Things. This room was an addition along with the porch.
-Large picture windows
-Sofa, Blu Dot
-Credenza, Poliform
-White shiplap ceiling with white oak beams
-Flooring is rough wide plank white oak and distressed

We worked on a complete remodel of this home. We modified the entire floor plan as well as stripped the home down to drywall and wood studs. All finishes are new, including a brand new kitchen that was the previous living room.

From CDK Architects:
This is a new home that replaced an existing 1949 home in Rosedale. The design concept for the new house is “Mid Century Modern Meets Modern.” This is clearly a new home, but we wanted to give reverence to the neighborhood and its roots.
It was important to us to re-purpose the old home. Rather than demolishing it, we worked with our contractor to disassemble the house piece by piece, eventually donating about 80% of the home to Habitat for Humanity. The wood floors were salvaged and reused on the new fireplace wall.
The home contains 3 bedrooms, 2.5 baths, plus a home office and a music studio, totaling 2,650 square feet. One of the home’s most striking features is its large vaulted ceiling in the Living/Dining/Kitchen area. Substantial clerestory windows provide treetop views and bring dappled light into the space from high above. There’s natural light in every room in the house. Balancing the desire for natural light and privacy was very important, as was the connection to nature.
What we hoped to achieve was a fun, flexible home with beautiful light and a nice balance of public and private spaces. We also wanted a home that would adapt to a growing family but would still fit our needs far into the future. The end result is a home with a calming, organic feel to it.
Built by R Builders LLC (General Contractor)
Interior Design by Becca Stephens Interiors
Landscape Design by Seedlings Gardening
Photos by Reagen Taylor Photography
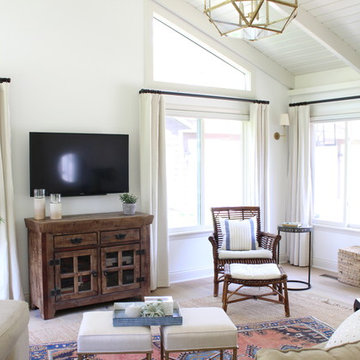
This casual, eclectic family room is welcoming and comfortable for a young family. As the main entry to the house, and the primary spot for hanging out and family movie nights, this room had to be tough. We used kid- and dog-friendly fabrics, rugs, and finishes to withstand wear and tear, but elegant lines and interesting accents in neutral and brass kept the room bright and elegant. Proof that good design is both functional and beautiful!
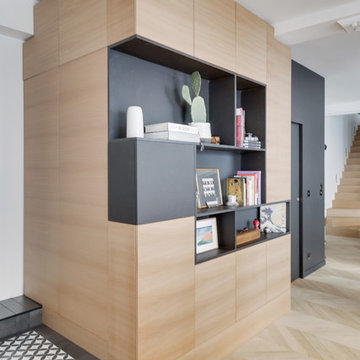
Agencement habillant un angle de mur avec des rangements fermés et une bibliothèque ouverte.
Un côté tourné vers l'entrée abrite une penderie, la partie orientée vers le séjour un ensemble ouvert graphique!
Niche en Valchromat noir vernis, Façades en Plaquage chêne vernis.
Claire Illi

This full home mid-century remodel project is in an affluent community perched on the hills known for its spectacular views of Los Angeles. Our retired clients were returning to sunny Los Angeles from South Carolina. Amidst the pandemic, they embarked on a two-year-long remodel with us - a heartfelt journey to transform their residence into a personalized sanctuary.
Opting for a crisp white interior, we provided the perfect canvas to showcase the couple's legacy art pieces throughout the home. Carefully curating furnishings that complemented rather than competed with their remarkable collection. It's minimalistic and inviting. We created a space where every element resonated with their story, infusing warmth and character into their newly revitalized soulful home.

Dans ce salon présenté ici avant emménagement, une bibliothèque destinée au rangement d'une collection disques vinyle comprenant deux secrétaires avec branchements et éclairage intégrés a été réalisée sur mesure. Le décor papier peint vient de la maison Ananbô. L'entrée, la cuisine salle à manger et le salon communiquent via des baies encadrées sur mesures, du même bois que la bibliothèque: le Noyer d'Amérique. Ce décor s'est voulu frais, exotique et zen.

Anna Auzins is a Wimbledon based interior designer working across South West London, the home counties and beyond. She creates beautiful, considered interiors in collaboration with her clients and has an extensive network of trusted suppliers and reliable tradesmen.
Anna is a strong believer in the life-enhancing qualities of a well-designed living space. With her expert eye, she creates interiors that reflect the personalities of her clients but also work aesthetically and practically. Placing great emphasis on the client relationship, she invests time understanding their needs and desires, and gets a thrill out of interpreting and realising their ideas.
Comfort and colour are key elements in Anna’s designs – just take a look at her portfolio. She loves books and has a penchant for creating stylish but functional home studies and work spaces as well as fabulous libraries and garden studios. Bespoke joinery and furniture sourcing is a big part of her offering.
Bathrooms too are a passion and Anna has a way of injecting interest and character into a room which might seem to offer limited design possibilities.
Games Room with Light Hardwood Flooring and Beige Floors Ideas and Designs
5


