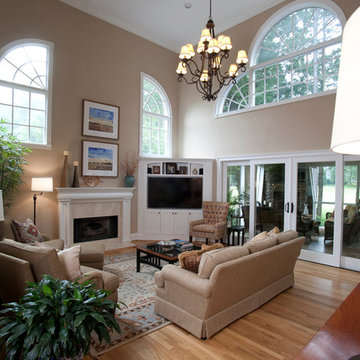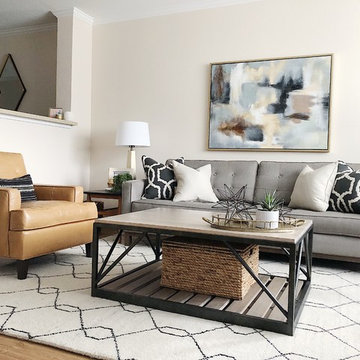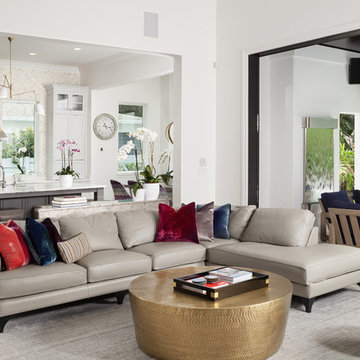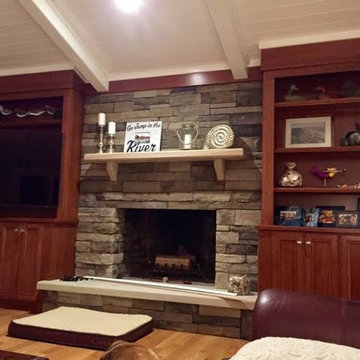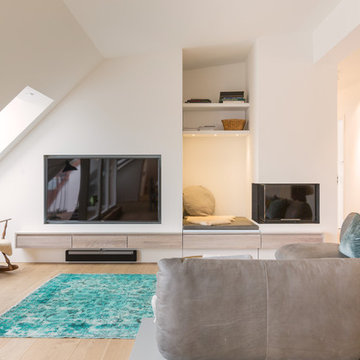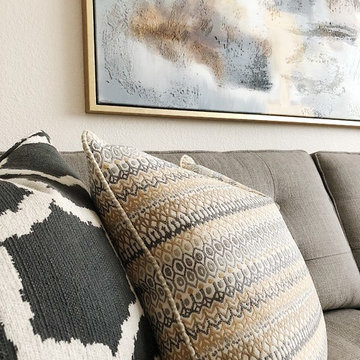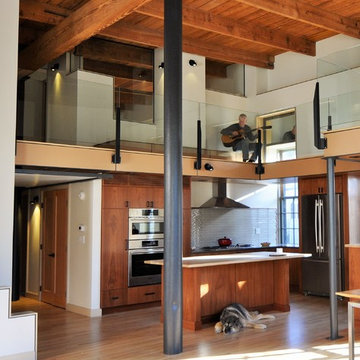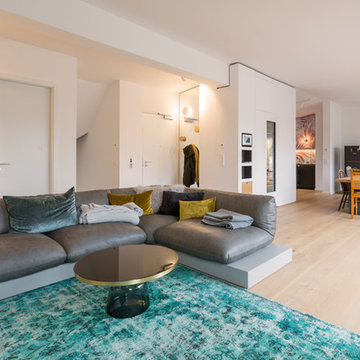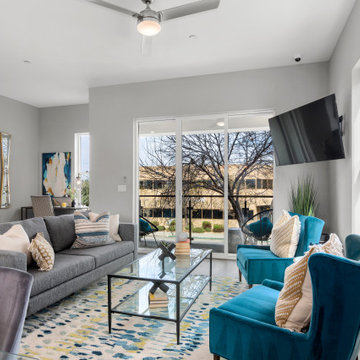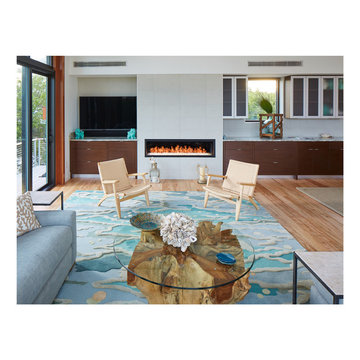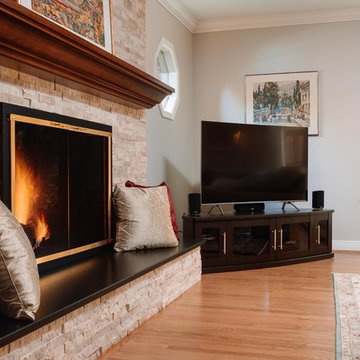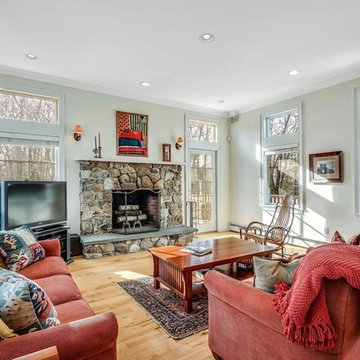Games Room with Light Hardwood Flooring and a Corner TV Ideas and Designs
Refine by:
Budget
Sort by:Popular Today
21 - 40 of 215 photos
Item 1 of 3
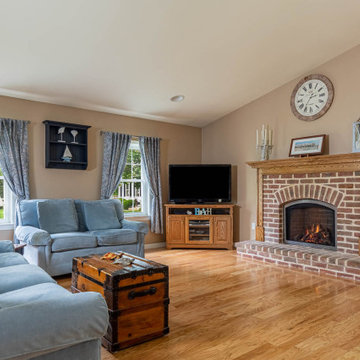
This home addition didn't go according to plan... and that's a good thing. Here's why.
Family is really important to the Nelson's. But the small kitchen and living room in their 30 plus-year-old house meant crowded holidays for all the children and grandchildren. It was easy to see that a major home remodel was needed. The problem was the Nelson's didn't know anyone who had a great experience with a builder.
The Nelson's connected with ALL Renovation & Design at a home show in York, PA, but it wasn't until after sitting down with several builders and going over preliminary designs that it became clear that Amos listened and cared enough to guide them through the project in a way that would achieve their goals perfectly. So work began on a new addition with a “great room” and a master bedroom with a master bathroom.
That's how it started. But the project didn't go according to plan. Why? Because Amos was constantly asking, “What would make you 100% satisfied.” And he meant it. For example, when Mrs. Nelson realized how much she liked the character of the existing brick chimney, she didn't want to see it get covered up. So plans changed mid-stride. But we also realized that the brick wouldn't fit with the plan for a stone fireplace in the new family room. So plans changed there as well, and brick was ordered to match the chimney.
It was truly a team effort that produced a beautiful addition that is exactly what the Nelson's wanted... or as Mrs. Nelson said, “...even better, more beautiful than we envisioned.”
For Christmas, the Nelson's were able to have the entire family over with plenty of room for everyone. Just what they wanted.
The outside of the addition features GAF architectural shingles in Pewter, Certainteed Mainstreet D4 Shiplap in light maple, and color-matching bricks. Inside the great room features the Armstrong Prime Harvest Oak engineered hardwood in a natural finish, Masonite 6-panel pocket doors, a custom sliding pine barn door, and Simonton 5500 series windows. The master bathroom cabinetry was made to match the bedroom furniture set, with a cultured marble countertop from Countertec, and tile flooring.
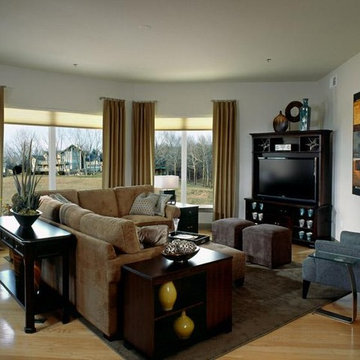
This beautiful Kansas City-Briarcliff Home won the ASID (Association of Interior Design) Gold Award of Excellence for Whole House Design.
Design Connection, Inc. transformed a cold shell condo into a fully furnished, warm and welcoming place for our client to arrive to on his journey home.
Design Connection, Inc. is the proud winner of the ASID (Association of Interior Design) Gold Award of Excellence for Whole House Design.
Design Connection, Inc. Interior Design Kansas City provided furnishings, paint, window treatments, tile, cabinets, countertops, bedding and linens, color and material selections and project management and even dishware.
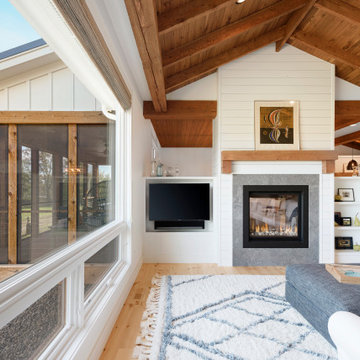
Douglas Fir tongue and groove + beams and two sided fireplace highlight this cozy, livable great room
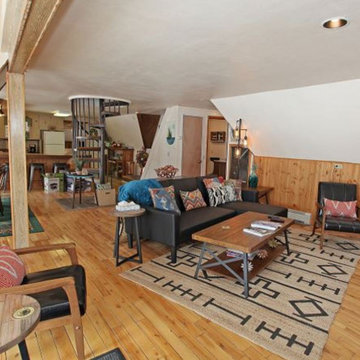
Open concept living room adjacent to dining and kitchen with spiral staircase up to the second level. Angled walls create interesting architecture in this vintage mid-mod A-frame cabin.
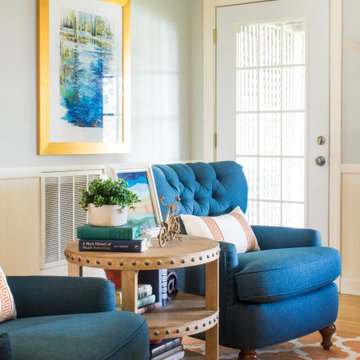
This busy family of five wanted some comfort and calm in their lives - a charming, relaxing family room where everyone could spend time together. After settling on a contemporary farmhouse aesthetic, Melissa filled the space with warm tones and a few carefully selected colorful accents. Her work elegantly complimented the built-in stone fireplace, and resulted in a cozy, cottage atmosphere that is perfectly suited for family time
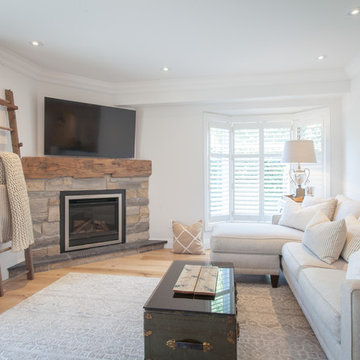
Original floor plan had kitchen and living room separated from dining room with a doorway entrance. Wall was removed to make the main floor all open concept.
Photographer: Sarah Janes
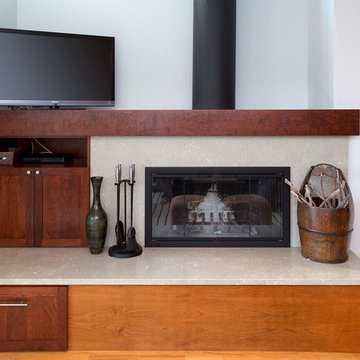
Detail shot of custom fireplace and surround featuring a cherry wood horiztonal mantle and built in cabinetry and seagrass limestone surround.
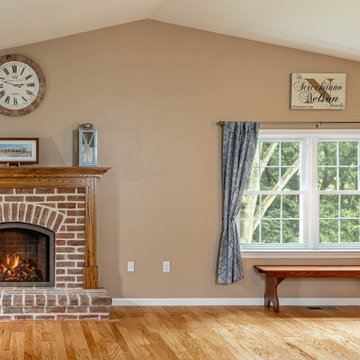
This home addition didn't go according to plan... and that's a good thing. Here's why.
Family is really important to the Nelson's. But the small kitchen and living room in their 30 plus-year-old house meant crowded holidays for all the children and grandchildren. It was easy to see that a major home remodel was needed. The problem was the Nelson's didn't know anyone who had a great experience with a builder.
The Nelson's connected with ALL Renovation & Design at a home show in York, PA, but it wasn't until after sitting down with several builders and going over preliminary designs that it became clear that Amos listened and cared enough to guide them through the project in a way that would achieve their goals perfectly. So work began on a new addition with a “great room” and a master bedroom with a master bathroom.
That's how it started. But the project didn't go according to plan. Why? Because Amos was constantly asking, “What would make you 100% satisfied.” And he meant it. For example, when Mrs. Nelson realized how much she liked the character of the existing brick chimney, she didn't want to see it get covered up. So plans changed mid-stride. But we also realized that the brick wouldn't fit with the plan for a stone fireplace in the new family room. So plans changed there as well, and brick was ordered to match the chimney.
It was truly a team effort that produced a beautiful addition that is exactly what the Nelson's wanted... or as Mrs. Nelson said, “...even better, more beautiful than we envisioned.”
For Christmas, the Nelson's were able to have the entire family over with plenty of room for everyone. Just what they wanted.
The outside of the addition features GAF architectural shingles in Pewter, Certainteed Mainstreet D4 Shiplap in light maple, and color-matching bricks. Inside the great room features the Armstrong Prime Harvest Oak engineered hardwood in a natural finish, Masonite 6-panel pocket doors, a custom sliding pine barn door, and Simonton 5500 series windows. The master bathroom cabinetry was made to match the bedroom furniture set, with a cultured marble countertop from Countertec, and tile flooring.
Games Room with Light Hardwood Flooring and a Corner TV Ideas and Designs
2
