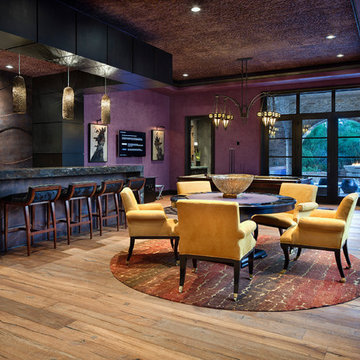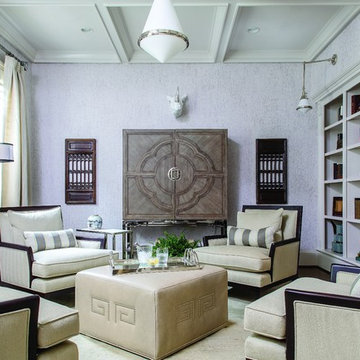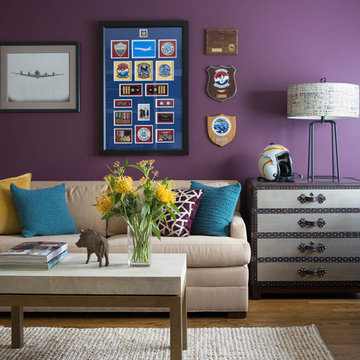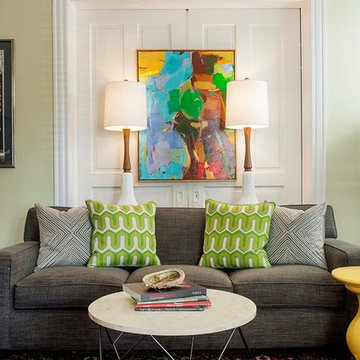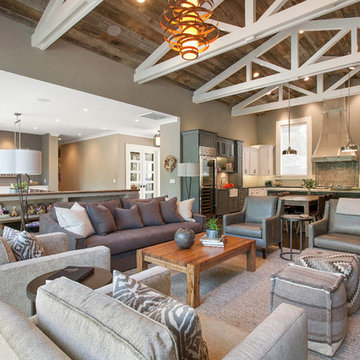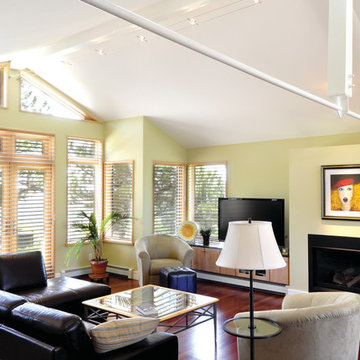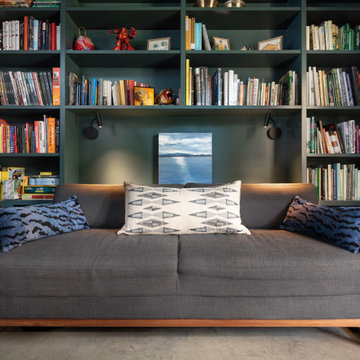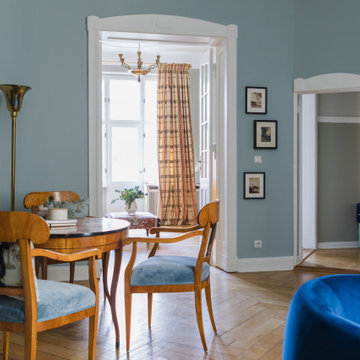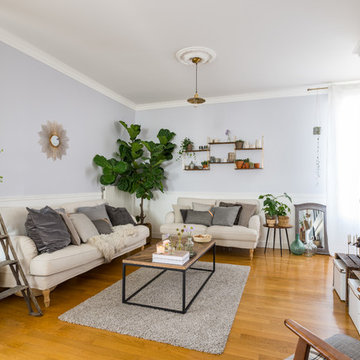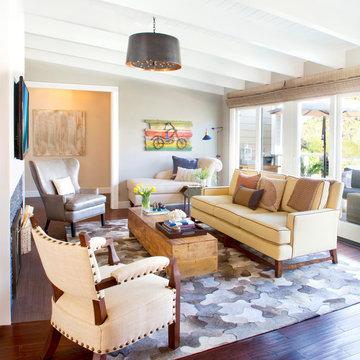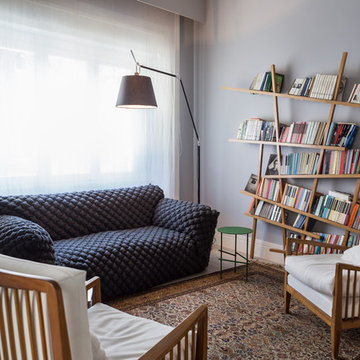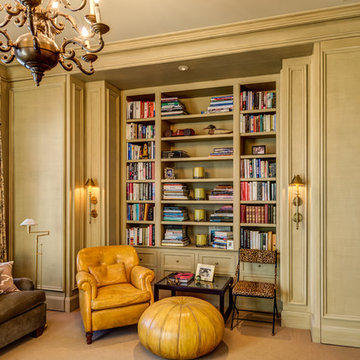Games Room with Green Walls and Purple Walls Ideas and Designs
Refine by:
Budget
Sort by:Popular Today
161 - 180 of 4,672 photos
Item 1 of 3
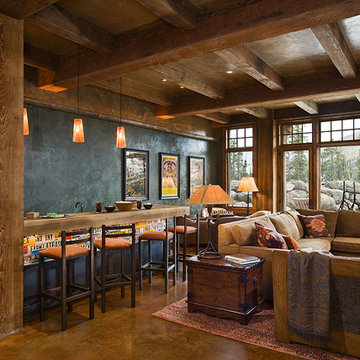
From the very first look this custom built Timber Frame home is spectacular. It’s the details that truly make this home special. The homeowners took great pride and care in choosing materials, amenities and special features that make friends and family feel welcome.
Photo: Roger Wade
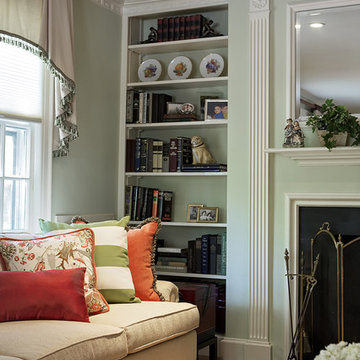
This Living Room is a chameleon! Living rooms are for living, so why not live in it? Barbara Feinstein, owner of B Fein Interior Design, created this elegant space by concealing the television in a beautiful Hekman console with a hydraulic TV lift. Now you see it - now you don't! Custom sectional from B Fein Interiors Private Label.

Rez de chaussée, plusieurs murs ont été abattus afin d'avoir une grande pièce à vivre au rez-de-chaussée.
La cheminée à été rafraîchie avec un parquet bois sur le dessus au lieu du crépi qu'il y avait avant.
Une grande baie vitrée donne beaucoup de lumière.
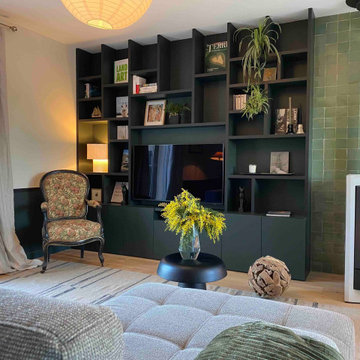
Cette maison quelconque des années 2000 manquait cruellement d’âme et d’ergonomie. C’était donc tout l’objet de ma mission ici: repenser l’espace intérieur et lui insuffler du caratère, une personnalité.
Avant la rénovation, tout l’espace du rez-de-chaussée était traité de la même manière (carrelage beige, murs blancs) quelque soit les espaces et les fonctions. Aucun espace de rangement intégré n’était présent.
Les espaces ont donc été redéfinis sur le principe d’un espace/ une fonction. Chaque espace propose une ambiance propre. Aussi, le salon, situé au nord et plutôt utilisé le soir, se pare de teintes foncées enveloppantes magnifiées par les lumières artificielles et de matières chaleureuses. L’espace est également suggéré par une grande bibliothèque sur mesure et peinte en Studio Green de Farrow and Ball. Ce beau vert profond se déploie ensuite sur les bas de murs.
A l’inverse, la salle à manger utilisée aussi bien le midi que le soir profite d’une exposition sud. Les teintes claires ont donc été privilégiées pour accentuer la luminosité de l’espace. Ce coin profite d’un meuble d’entrée tout hauteur dessiné sur mesure dont le verso présente quelques étagères.
Ces deux espaces (salon et salle à manger) ont vu leurs sols se doter d’un beau parquet en chêne qui les harmonise et créé un lien. Le poêle situé entre les deux crée également la transition grâce au zellige vert d’eau parant le mur à l’arrière.
Il n’existait pas d’entrée à proprement parler. La porte d’entrée donnait directement sur la cuisine et la salle à manger. Cette nouvelle fonction a donc été créée ! Grâce au meuble donnant également dans la salle à manger et proposant assise et rangements haut et bas. Le sol de cet espace est un carrelage aspect ardoise qui vient se prolonger dans la cuisine.
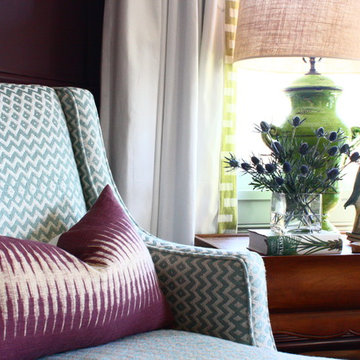
A color-saturated family-friendly living room. Walls in Farrow & Ball's Brinjal, a rich eggplant that is punctuated by pops of aqua and citron green accessories. Detail shot of a custom armchair upholstered in a soft Nina Campbell for Osborne and Little jacquard. Throw pillow in a purple Peter Dunham ikat stripe.
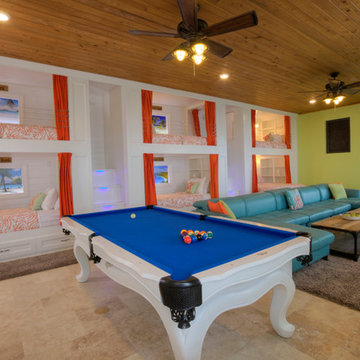
This family room at Deja View Villa, a Caribbean Vacation Rental in St. John USVI is a fantastic multi purpose room! Seven can sleep in this luxurious bunk room that doubles as a family room and media room. It features five Twin XL bunks and one King bunk on the right side. Color is the design theme of this room with the 17' long Italian blue leather sectional sofa, Caribbean blue pool table, orange curtains, Louisiana tongue and groove cypress on the ceiling and lime green walls. Motion sensor blue lights are under each step with two bunk stair cases and led lights illuminate the custom beach pictures in each bunk. At over 700 sq. ft. and 11' ceilings., this massive multi purpose family room supplies plenty of family fun!
www.dejaviewvilla.com
Steve Simonsen Photography
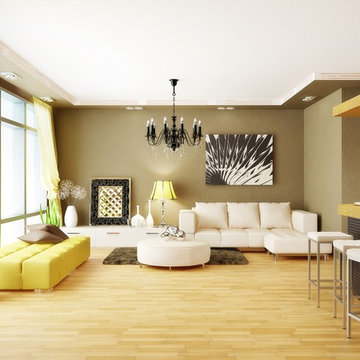
Bamboo ecologically sound and stunning. Bamboo makes for an incredible alternative to using trees for flooring and is a popular green building choice. As a fast-growing grass, bamboo regenerates after harvesting and regrows within a few years. Not only is bamboo an ecologically sound choice but it offers many of the same qualities as hardwood – durability, strength and beauty. Bamboo, when allowed to mature, has a hardness greater than many woods. In addition, it absorbs less moisture than traditional wood floors making it smarter choice for areas where moisture content may vary.
At Flooring Lane we have a wide variety of choices and experts ready to help you find the bamboo floor that works for you.
Games Room with Green Walls and Purple Walls Ideas and Designs
9
