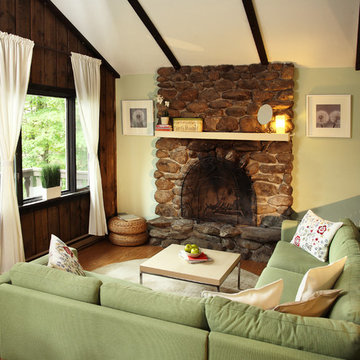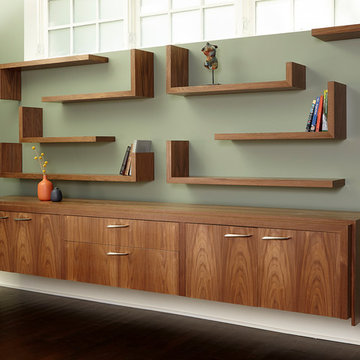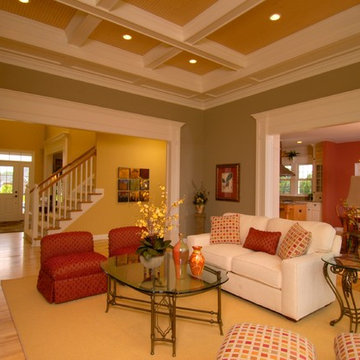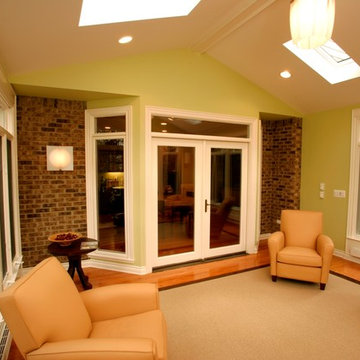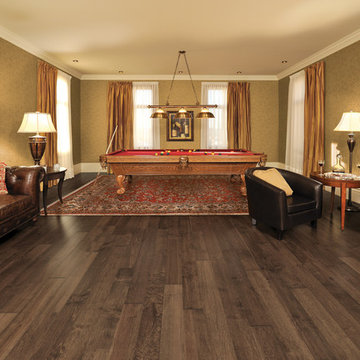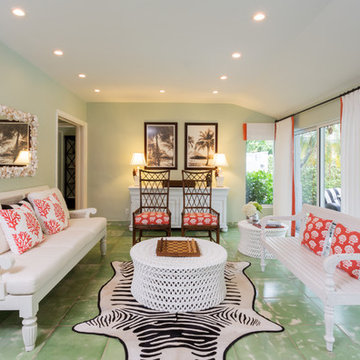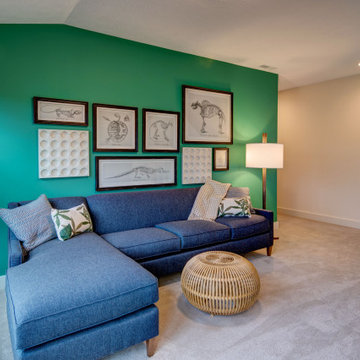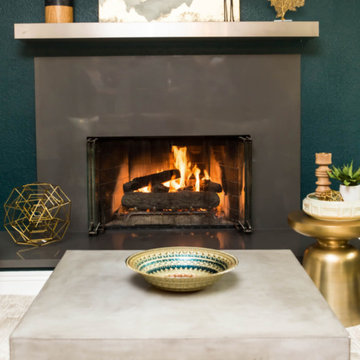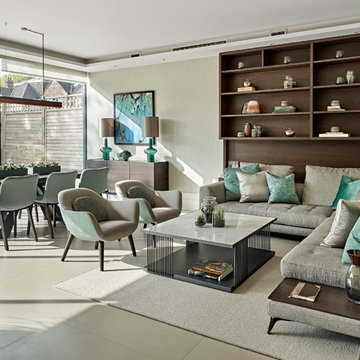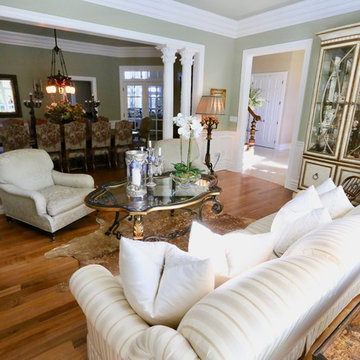Games Room with Green Walls and No TV Ideas and Designs
Refine by:
Budget
Sort by:Popular Today
101 - 120 of 572 photos
Item 1 of 3
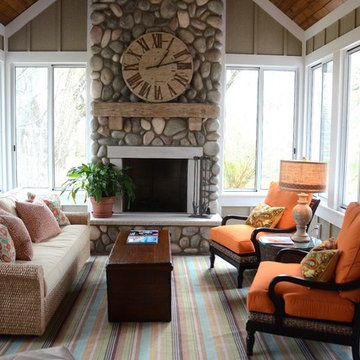
A transitional open-concept house showcasing a comfortable living room with orange sofa chairs, multicolored area rug, a stone fireplace, wooden coffee table, and a cream-colored sofa with colorful throw pillows.
Home located in Douglas, Michigan. Designed by Bayberry Cottage who also serves South Haven, Kalamazoo, Saugatuck, St Joseph, & Holland.
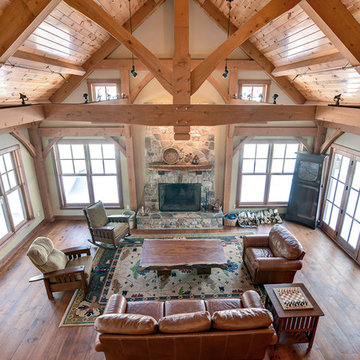
The cozy family room flanks the kitchen and is a great space for gathering after a quick meal at the kitchen bar, or for homework space for the kids. There is also plenty of space for board games and reading with large craftsman windows to peer out to your natural wooded surroundings. Featuring Stickley leather sofa and chair with a Stickley Morris recliner and the large Stickley Morris Rocker, everyone will have their own favorite seat!
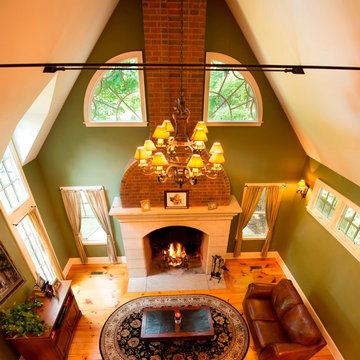
“A home should reflect the people who live in it,” says Mat Cummings of Cummings Architects. In this case, the home in question is the one where he and his family live, and it reflects their warm and creative personalities perfectly.
From unique windows and circular rooms with hand-painted ceiling murals to distinctive indoor balcony spaces and a stunning outdoor entertaining space that manages to feel simultaneously grand and intimate, this is a home full of special details and delightful surprises. The design marries casual sophistication with smart functionality resulting in a home that is perfectly suited to everyday living and entertaining.
Photo Credit: Cynthia August
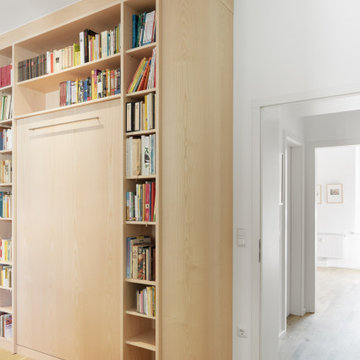
Wohnzimmer Gestaltung mit Regaleinbau vom Tischler, neue Trockenbaudecke mit integrierter Beleuchtung, neue Fensterbekleidungen, neuer loser Teppich, Polstermöbel Bestand vom Kunden
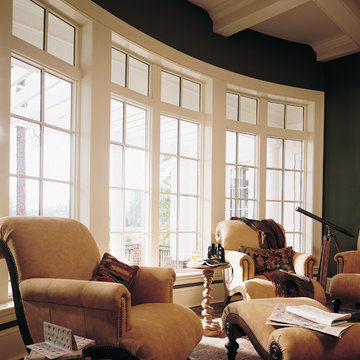
Visit Our Showroom
8000 Locust Mill St.
Ellicott City, MD 21043
Andersen 400 Series Casement Bow Window with Casement Transom Windows and Colonial Grilles
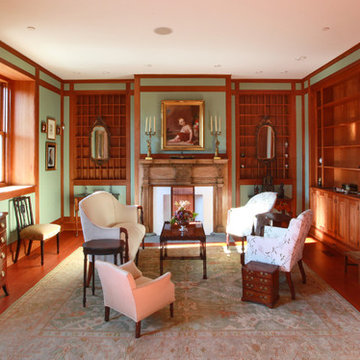
This is a total renovation of an existing building. The walls are composed of inset cherry trim with drywall panels opposed to plaster. This reduced the cost and added the original look of the building. Built-in bookcases are made of natural cherry and the floors are random width pine.
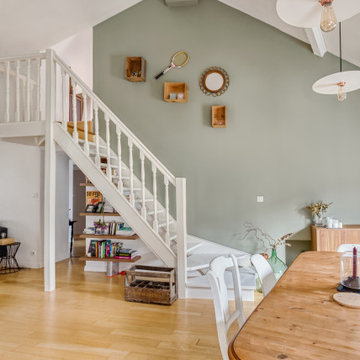
Separation de deux espaces dans le salon/séjour, un coté kaki mat de chez Farrow and Ball sur une grande hauteur , a gauche un béton mural mat Marius Aurenti blanc
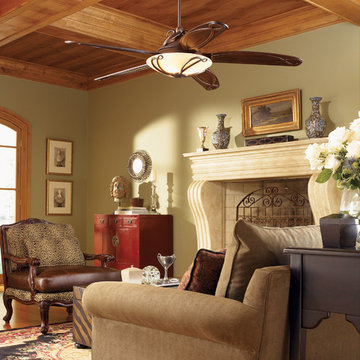
Roman Bronze Ceiling Fan with Carved Dark Walnut Blades and Light Kit
Roman bronze motor finish
Five dark walnut finished carved blades
Precision balanced motor and blades for wobble-free operation
66" Blade span
Includes 10" downrod
Overall height ceiling to light kit 22"
Installed fan height blade to ceiling 16.75"
Mininum required ceiling height for installation 8 3/8'
Extra long 6.5 foot lead wire for use with long downrods
Ceiling canopy diameter 6.3"
13º Blade pitch designed for optimal air
Integrated light kit takes three 60 watt candelabra light bulbs (included)
Light kit features tea stained mission glass
Includes full-function wall/hand remote control system
Premium power 212 x 25mm torque-induction motor for whisper quiet operation
Triple capacitor, 3 speed reversible motor
UL and cUL Listed
Boasting a 66" blade sweep, a rich Roman Bronze finish and five dark walnut carved blades, this ceiling fan is an ideal size for larger rooms and seating areas. This stylish fan features a 13 degree blade pitch for optimal airflow and a premium power 212 x 25mm torque-induction motor for whisper quiet operation. Includes a three candelabra bulbs for the integrated light kit and a wall/hand remote control combo with reverse option and lighting control.
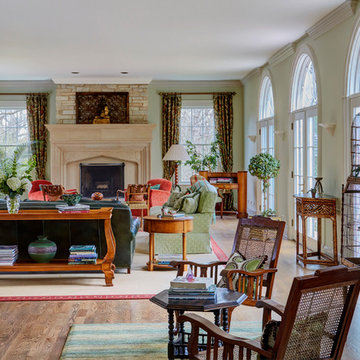
A traditional tudor style stone fireplace was added to a plain stone wall to add European sophistication to this bright airy room with views from all sides to the home's wooded grounds
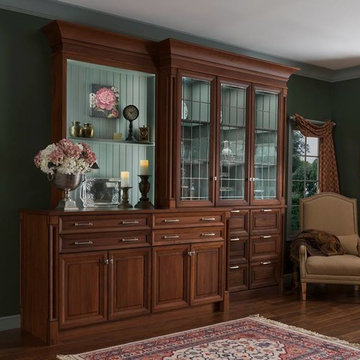
Equal parts elegance and function, the Toulon Butler’s Pantry by Wood-Mode highlights the beauty of walnut with contrasting stain and opaque finishes.
Games Room with Green Walls and No TV Ideas and Designs
6
