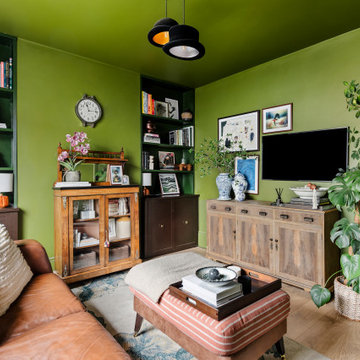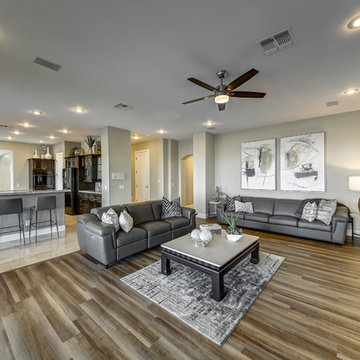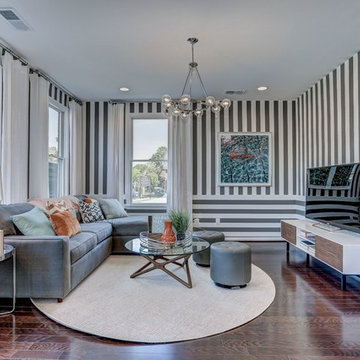Games Room with Green Walls and Multi-coloured Walls Ideas and Designs
Refine by:
Budget
Sort by:Popular Today
1 - 20 of 6,952 photos
Item 1 of 3
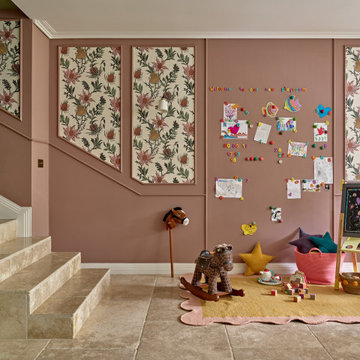
We are delighted to reveal our recent ‘House of Colour’ Barnes project.
We had such fun designing a space that’s not just aesthetically playful and vibrant, but also functional and comfortable for a young family. We loved incorporating lively hues, bold patterns and luxurious textures. What a pleasure to have creative freedom designing interiors that reflect our client’s personality.
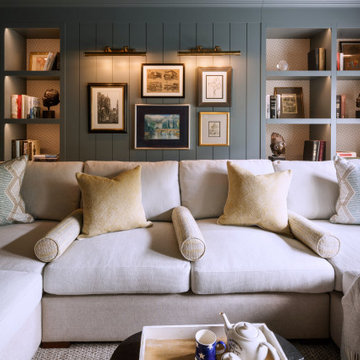
A beautiful home snug in Notting Hill with panelled joinery styled with antiques and books to create a comfortable and warm living atmosphere.

Il soggiorno è illuminato da un'ampia portafinestra e si caratterizza per la presenza delle morbide sedute dei divani di fattura artigianale e per l'accostamento interessante dei colori, come il senape delle sedute e dei tessuti, vibrante e luminoso, e il verde petrolio della parete decorata con boiserie, ricco e profondo.
Il controsoffitto con velette illuminate sottolinea e descrive lo spazio del soggiorno.
Durante la sera, la luce soffusa delle velette può contribuire a creare un'atmosfera rilassante e intima, perfetta per trascorrere momenti piacevoli con gli ospiti o per rilassarsi in serata.

Un studio aménagé complètement sur mesure, avec une grande salle de bain avec lave-linge, la cuisine ouverte tout équipé, un lit surélevé dans un coin semi-privé, espace salle à manger et le séjour côté fenêtre filante. Vue sur la terrasse végétalisé.
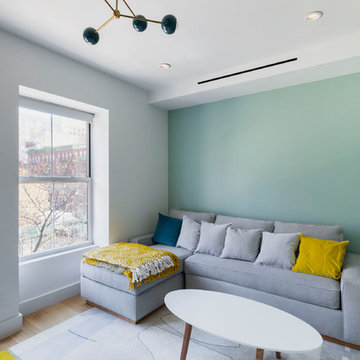
This is a gut renovation of a townhouse in Harlem.
Kate Glicksberg Photography

This impressive great room features plenty of room to entertain guests. It contains a wall-mounted TV, a ribbon fireplace, two couches and chairs, an area rug and is conveniently connected to the kitchen, sunroom, dining room and other first floor rooms.
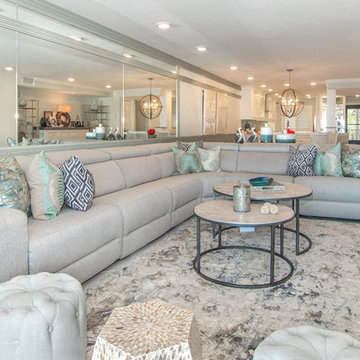
Elegant Coastal Design - home remodeling in Clearwater beach . We are in love with the final look and the customer is very happy. Pay special attention to the details: the custom made wall trim and mirrors, the leather texture kitchen countertop, the beautiful back splash, the very chic and trendy mosaic kitchen fllor

he open plan of the great room, dining and kitchen, leads to a completely covered outdoor living area for year-round entertaining in the Pacific Northwest. By combining tried and true farmhouse style with sophisticated, creamy colors and textures inspired by the home's surroundings, the result is a welcoming, cohesive and intriguing living experience.
For more photos of this project visit our website: https://wendyobrienid.com.

The Primo fireplace by Heat & Glo gives the option to hang a TV above the fireplace which is what most homeowners are trying to accomplish. The heat can be vented away from the fireplace and into the room or outside, rather than directly above which would ruin a television.
The fireplace surround is slate laid in a herringbone pattern. Stacked ledger stone was laid in the niches behind custom made floating shelves that were stained to match 2 beautiful framed landscape photos the homeowners already owned.
The fireplace we removed was a standard square gas log fireplace with a drywall surround. We raised the new linear (ribbon) fireplace to be at eye level, when sitting on the family couch, to be a focal point in the room.
Games Room with Green Walls and Multi-coloured Walls Ideas and Designs
1

