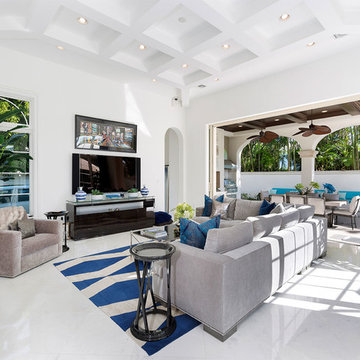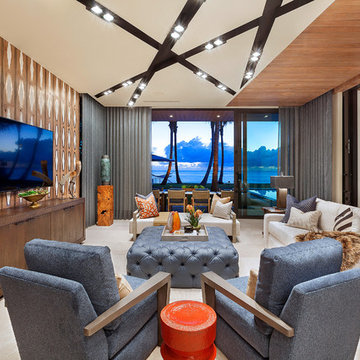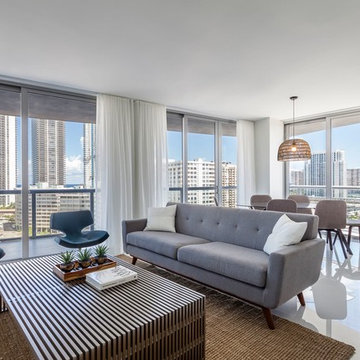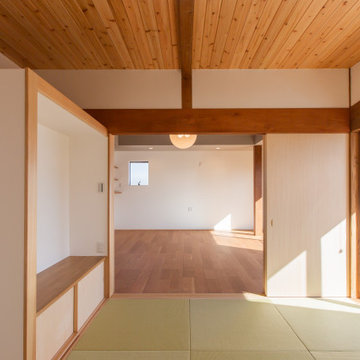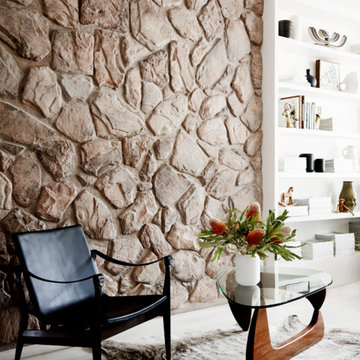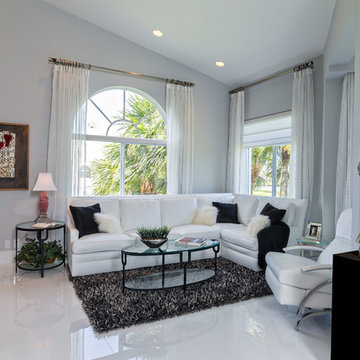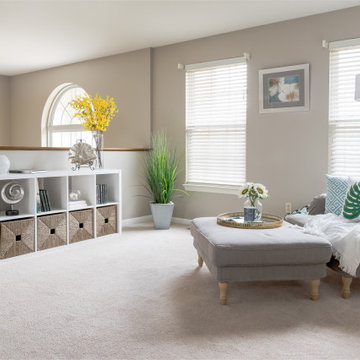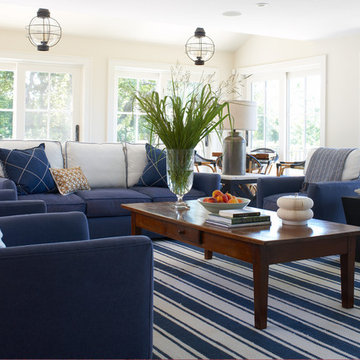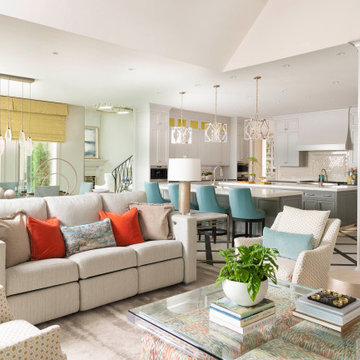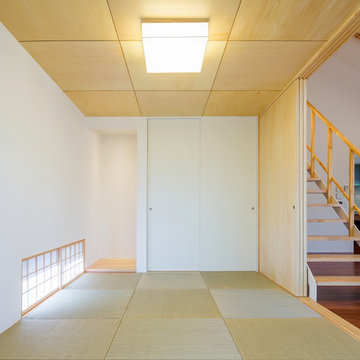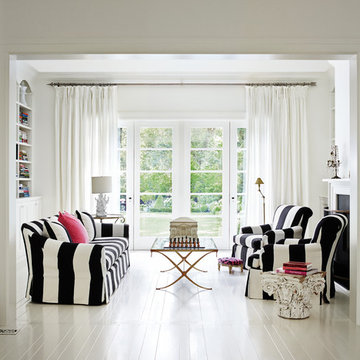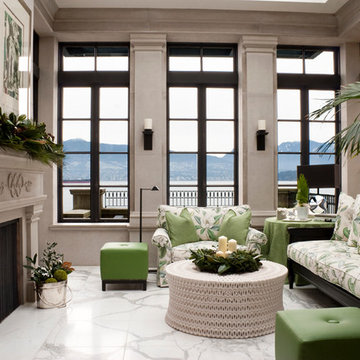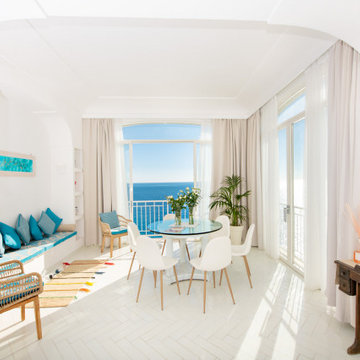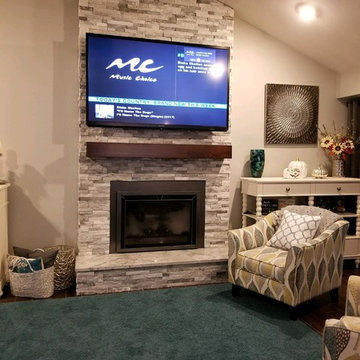Games Room with Green Floors and White Floors Ideas and Designs
Refine by:
Budget
Sort by:Popular Today
61 - 80 of 2,929 photos
Item 1 of 3
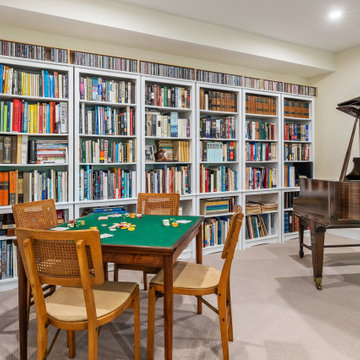
"Victoria Point" farmhouse barn home by Yankee Barn Homes, customized by Paul Dierkes, Architect. Family room/music room/TV room/game room/library.
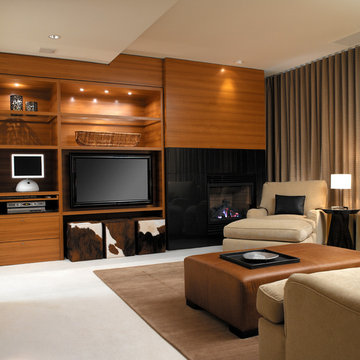
This project was an absolute labour of love as it was a complete transformation from a plain shell to an elegant and rich home. With nine custom pieces of meticulously detailed engineered custom millwork, beautiful wool carpeting and American walnut engineered flooring we created a canvass for a gorgeous, designer selected fine furniture package and rich toned wall covering and venetian plaster wall and ceiling paint. The list of luxury details in this project is endless including a Marvel beer dispenser, an Alabaster Onyx marble bar, a master bedroom with automated TV lift cabinet and beautifully upholstered custom bed not to mention the killer views.
Do you want to renovate your condo?
Showcase Interiors Ltd. specializes in condo renovations. As well as thorough planning assistance including feasibility reviews and inspections, we can also provide permit acquisition services. We also possess Advanced Clearance through Worksafe BC and all General Liability Insurance for Strata Approval required for your proposed project.
Showcase Interiors Ltd. is a trusted, fully licensed and insured renovations firm offering exceptional service and high quality workmanship. We work with home and business owners to develop, manage and execute small to large renovations and unique installations. We work with accredited interior designers, engineers and authorities to deliver special projects from concept to completion on time & on budget. Our loyal clients love our integrity, reliability, level of service and depth of experience. Contact us today about your project and join our long list of satisfied clients!
We are a proud family business!
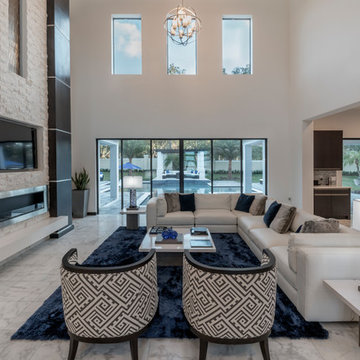
The great room is open to the kitchen and the upstairs glass panel balcony. The fireplace soars 22 feet high and is clad in split-face travertine stone with an espresso wood column embellished with steel bands. The fireplace bottom is made of white quartz and cantilevers. Second story windows and sliding glass panel doors infuse lots of natural light.
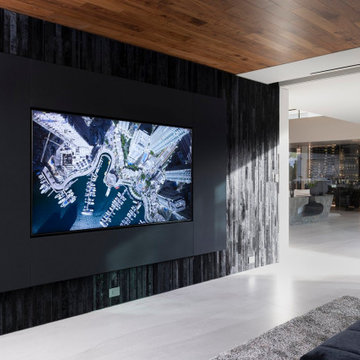
Bighorn Palm Desert luxury modern home theater interior design. Photo by William MacCollum.

Top floor family room with outstanding windows that filter the maximum amount of light into the room while you can take in the sites of unobstructed 360 degree views of water and mountains. This modern family room has water vapour fireplace, drop down Tv screen from ceiling for the ultimate TV viewing, full speaker system for home theatre inside and out. White leather modular furniture is great for hosting large crowds with teak accents. Aqua blue and green accents and silk shag area carpets adorn the room which look out to the front yards outdoor aqua glass blue 40 ft reflecting pond which is viewed from every room of this home. Open staircase with white concrete treads leads to the one of the three private living roof top decks. 40 ft x 30 foot roof top deck has complete lounging area surrounded by living grasses. Wood decking and concrete pavers trail pathways to ground the full seating area complete with fire table and music system. Enjoy the breathtaking unobstructed 360 degree views of ocean and mountain range along with entire back yard and beach for miles. John Bentley Photography - Vancouver

Open Concept Family Room, Featuring a 20' long Custom Made Douglas Fir Wood Paneled Wall with 15' Overhang, 10' Bio-Ethenol Fireplace, LED Lighting and Built-In Speakers.
Games Room with Green Floors and White Floors Ideas and Designs
4
