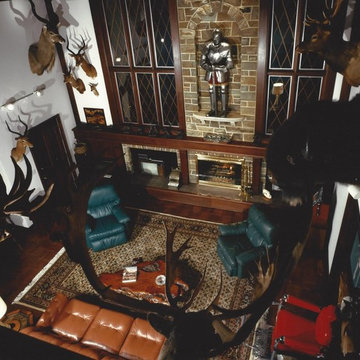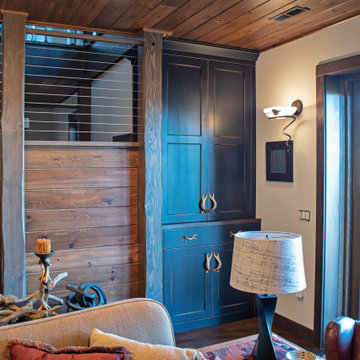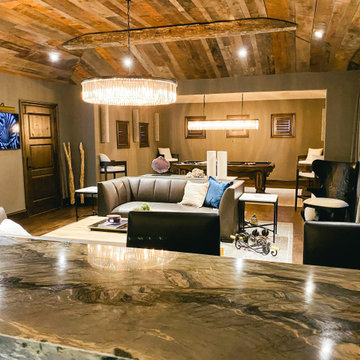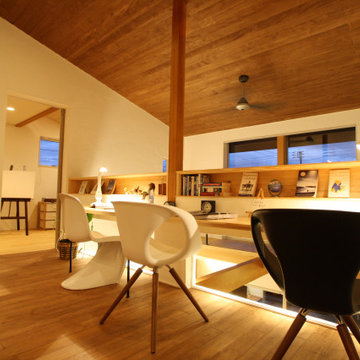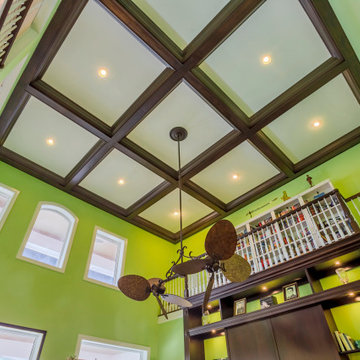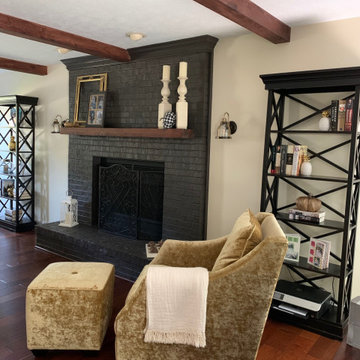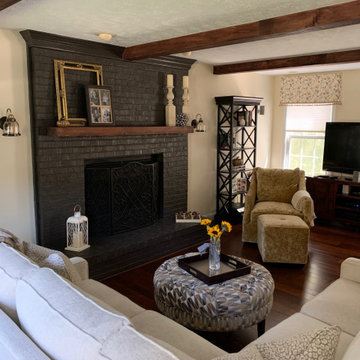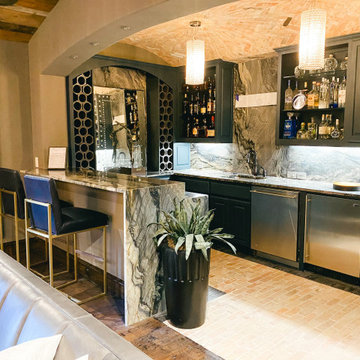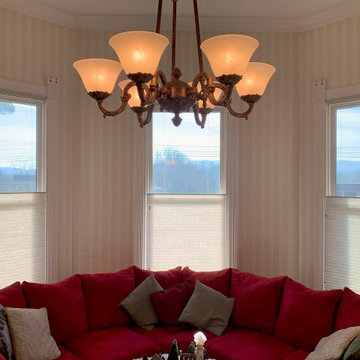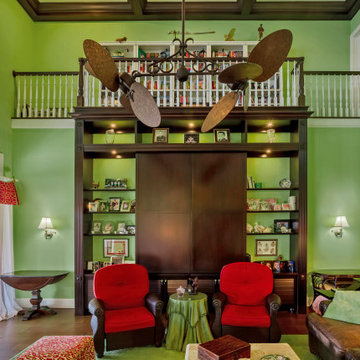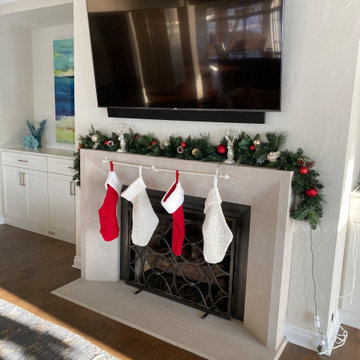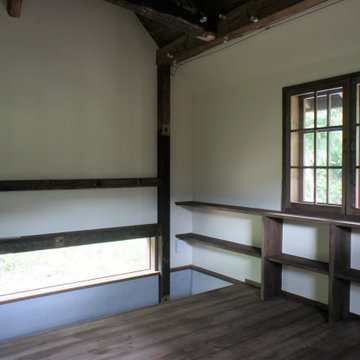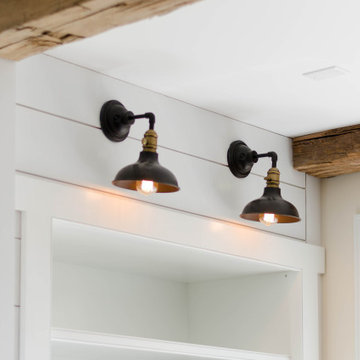Games Room with Dark Hardwood Flooring and a Wood Ceiling Ideas and Designs
Refine by:
Budget
Sort by:Popular Today
41 - 60 of 110 photos
Item 1 of 3
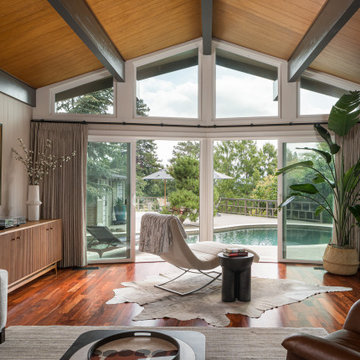
Open floor concept extends to outdoor pool area, fire pit, guest house, sauna and outdoor kitchen.
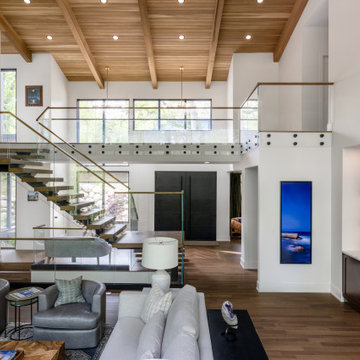
Our clients relocated to Ann Arbor and struggled to find an open layout home that was fully functional for their family. We worked to create a modern inspired home with convenient features and beautiful finishes.
This 4,500 square foot home includes 6 bedrooms, and 5.5 baths. In addition to that, there is a 2,000 square feet beautifully finished basement. It has a semi-open layout with clean lines to adjacent spaces, and provides optimum entertaining for both adults and kids.
The interior and exterior of the home has a combination of modern and transitional styles with contrasting finishes mixed with warm wood tones and geometric patterns.
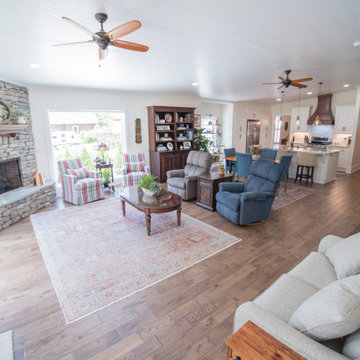
This project had two parts. One: restore the original floor plan. Two: add to the house to make it work with the way we live now. A new kitchen and living area were added at the back of the house. The owners wanted a space that allowed for large family gatherings. The addition has views of the backyard & opens onto outdoor seating areas.
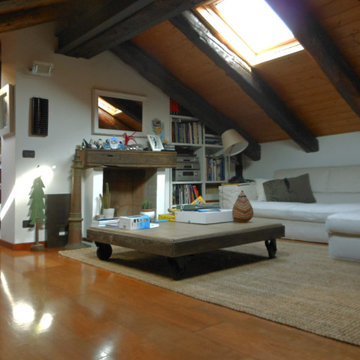
Il salotto in mansarda ricorda una baita di montagna, arredato con stile scandinavo e caratterizzato dalla presenza del camino.
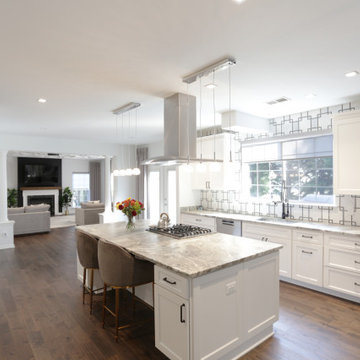
This family room space screams sophistication with the clean design and transitional look. The new 65” TV is now camouflaged behind the vertically installed black shiplap. New curtains and window shades soften the new space. Wall molding accents with wallpaper inside make for a subtle focal point. We also added a new ceiling molding feature for architectural details that will make most look up while lounging on the twin sofas. The kitchen was also not left out with the new backsplash, pendant / recessed lighting, as well as other new inclusions.
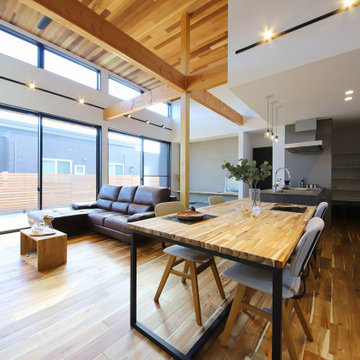
リビングのドアを開けるとこの開放感。3.8メートルの天井高があるリビングはハイサッシとハイサイド窓から南からの光が注ぎ込み、明るくのびやか。勾配天井だけでは実現できないタテの広がりは、建築家からの提案です。
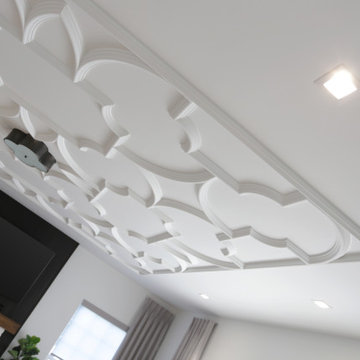
This family room space screams sophistication with the clean design and transitional look. The new 65” TV is now camouflaged behind the vertically installed black shiplap. New curtains and window shades soften the new space. Wall molding accents with wallpaper inside make for a subtle focal point. We also added a new ceiling molding feature for architectural details that will make most look up while lounging on the twin sofas. The kitchen was also not left out with the new backsplash, pendant / recessed lighting, as well as other new inclusions.
Games Room with Dark Hardwood Flooring and a Wood Ceiling Ideas and Designs
3
