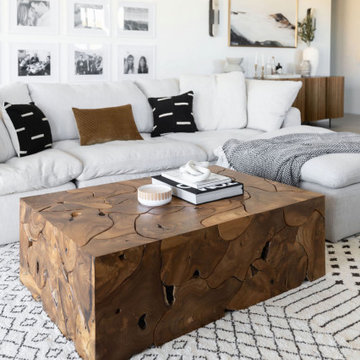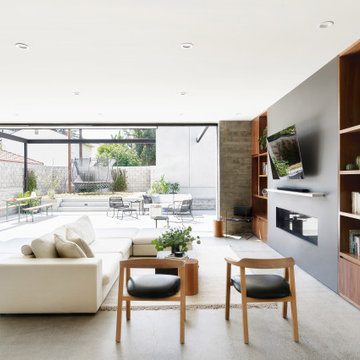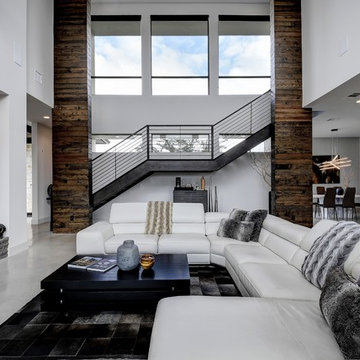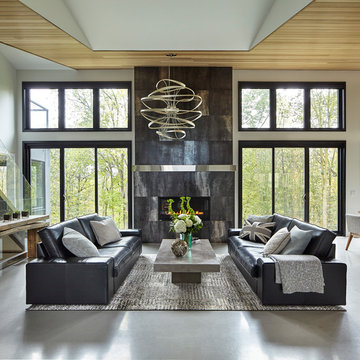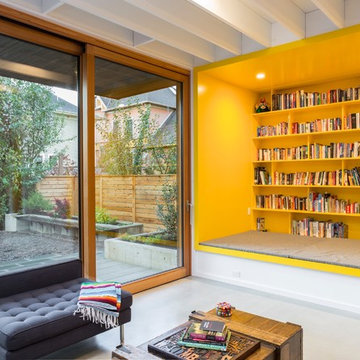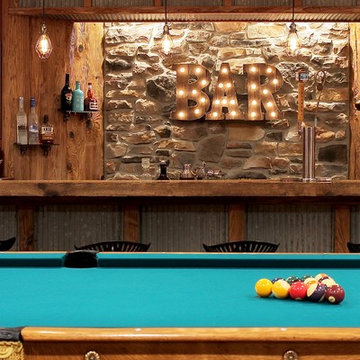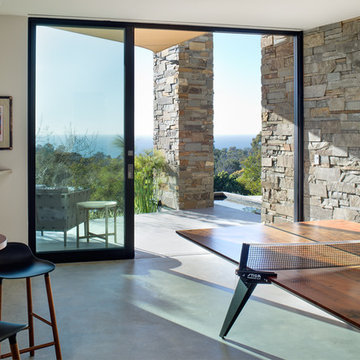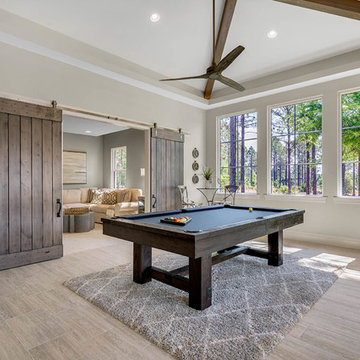Games Room with Concrete Flooring and Porcelain Flooring Ideas and Designs
Refine by:
Budget
Sort by:Popular Today
1 - 20 of 9,812 photos
Item 1 of 3

This contemporary beauty features a 3D porcelain tile wall with the TV and propane fireplace built in. The glass shelves are clear, starfire glass so they appear blue instead of green.

Family Room with reclaimed wood beams for shelving and fireplace mantel. Performance fabrics used on all the furniture allow for a very durable and kid friendly environment.

When planning this custom residence, the owners had a clear vision – to create an inviting home for their family, with plenty of opportunities to entertain, play, and relax and unwind. They asked for an interior that was approachable and rugged, with an aesthetic that would stand the test of time. Amy Carman Design was tasked with designing all of the millwork, custom cabinetry and interior architecture throughout, including a private theater, lower level bar, game room and a sport court. A materials palette of reclaimed barn wood, gray-washed oak, natural stone, black windows, handmade and vintage-inspired tile, and a mix of white and stained woodwork help set the stage for the furnishings. This down-to-earth vibe carries through to every piece of furniture, artwork, light fixture and textile in the home, creating an overall sense of warmth and authenticity.
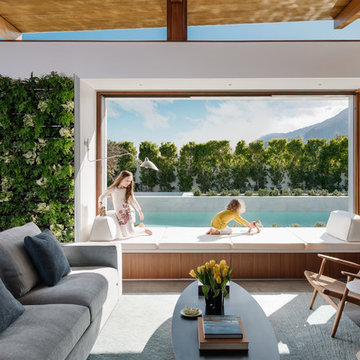
A family home for Joel and Meelena Turkel, Axiom Desert House features the Turkel Design signature post-and-beam construction and an open great room with a light-filled private courtyard. Acting as a Living Lab for Turkel Design and their partners, the home features Marvin Clad Ultimate windows and an Ultimate Lift and Slide Door that frame views with modern lines and create open spaces to let light and air flow.
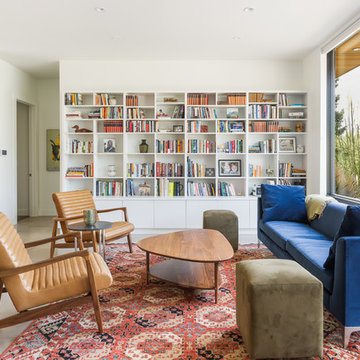
Custom built-in shelving frames this living room with additional storage space. It opens up the room, without looking too busy. Matte-white laminate cabinetry was used in this beautifully simple bookcase.
Photo Credit: Michael deLeon Photography

The lower level of this modern farmhouse features a large game room that connects out to the screen porch, pool terrace and fire pit beyond. One end of the space is a large lounge area for watching TV and the other end has a built-in wet bar and accordion windows that open up to the screen porch. The TV is concealed by barn doors with salvaged barn wood on a shiplap wall.
Photography by Todd Crawford
Games Room with Concrete Flooring and Porcelain Flooring Ideas and Designs
1


