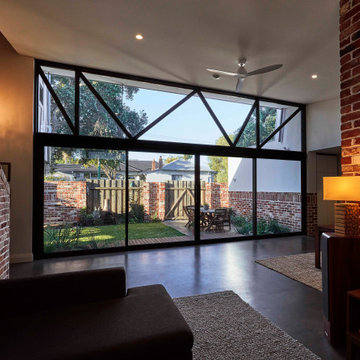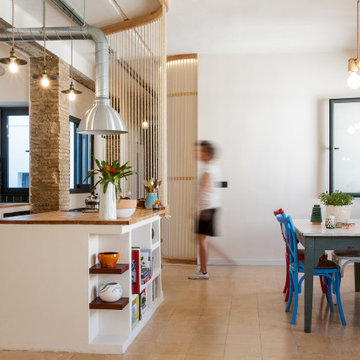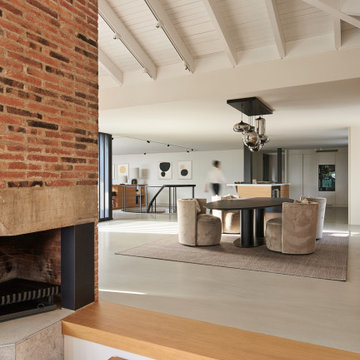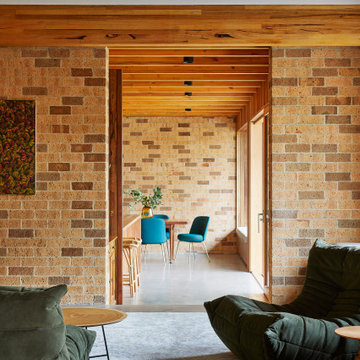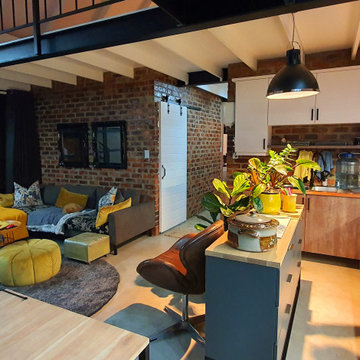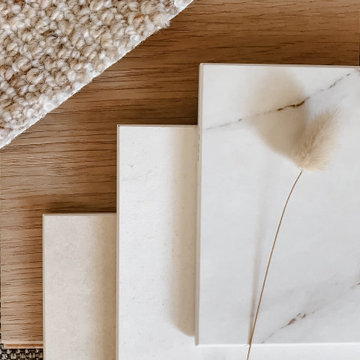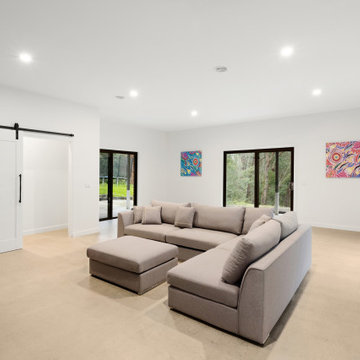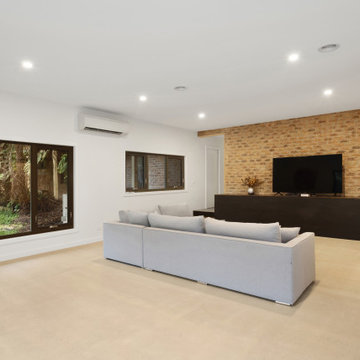Games Room with Concrete Flooring and Brick Walls Ideas and Designs
Refine by:
Budget
Sort by:Popular Today
1 - 20 of 32 photos
Item 1 of 3
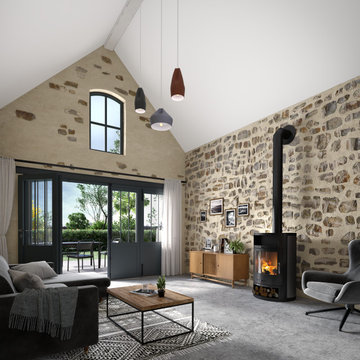
En position ouverte, les portes à vantaux se replient le long des murs et effacent toute barrière entre l'intérieur et l'extérieur. La création de cette ouverture sur-mesure, s'accompagne d'un réaménagement de ce morceau de jardin.

Our Black Hills Brick is an amazing dramatic backdrop to highlight this cozy rustic space.
INSTALLER
Alisa Norris
LOCATION
Portland, OR
TILE SHOWN
Brick in Black Hill matte

Zum Shop -> https://www.livarea.de/tv-hifi-moebel/livitalia-roto-lowboard-raumteiler-mit-drehbarem-tv-paneel.html
Das Livitalia Roto Design Lowboard ist der ideale Raumteiler und sein TV Paneel kann um bis zu 360 Grad geschwenkt werden.
Das Livitalia Roto Design Lowboard ist der ideale Raumteiler und sein TV Paneel kann um bis zu 360 Grad geschwenkt werden.
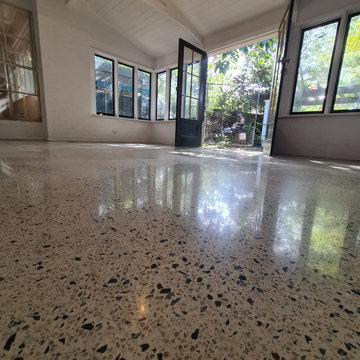
GALAXY Concrete Polishing & Grinding - Mechanically Polished Concrete in Semi Gloss sheen finish with Random Stone Exposure - The Polished Concrete floor adding an updated contemporary look to the rumpus room renovation of a period home, creating a fresh clean natural look to open up the space.
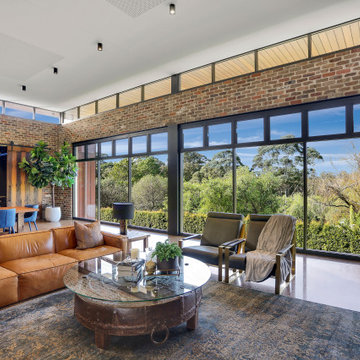
We were commissioned to create a contemporary single-storey dwelling with four bedrooms, three main living spaces, gym and enough car spaces for up to 8 vehicles/workshop.
Due to the slope of the land the 8 vehicle garage/workshop was placed in a basement level which also contained a bathroom and internal lift shaft for transporting groceries and luggage.
The owners had a lovely northerly aspect to the front of home and their preference was to have warm bedrooms in winter and cooler living spaces in summer. So the bedrooms were placed at the front of the house being true north and the livings areas in the southern space. All living spaces have east and west glazing to achieve some sun in winter.
Being on a 3 acre parcel of land and being surrounded by acreage properties, the rear of the home had magical vista views especially to the east and across the pastured fields and it was imperative to take in these wonderful views and outlook.
We were very fortunate the owners provided complete freedom in the design, including the exterior finish. We had previously worked with the owners on their first home in Dural which gave them complete trust in our design ability to take this home. They also hired the services of a interior designer to complete the internal spaces selection of lighting and furniture.
The owners were truly a pleasure to design for, they knew exactly what they wanted and made my design process very smooth. Hornsby Council approved the application within 8 weeks with no neighbor objections. The project manager was as passionate about the outcome as I was and made the building process uncomplicated and headache free.
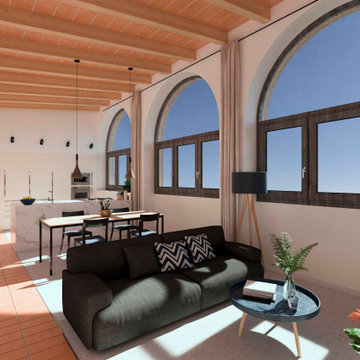
Sala d'estar, cuina i menjador, tot en un mateix espai per donar amplitud i aprofitar al màxim la llum natural.
Sostres alts i amb bigues de fusta.
Es remarca la zona de pas amb un canvi de paviment.
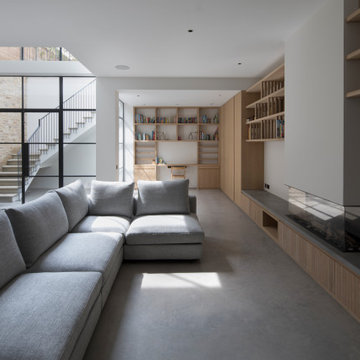
View of family room with home cinema, fireplace and craft area, with basement lightwell in the background.
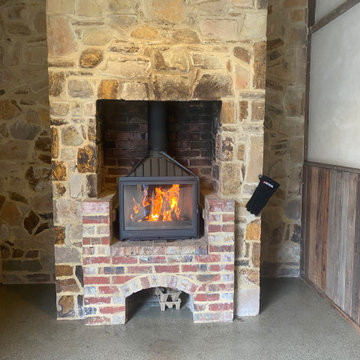
The Seguin Europa 7 featured in this rustic country home in Red Hill, Victoria creates the perfect balance between modern industrial and that country cozy feel.
This beautifully crafted pure cast iron wood fire is sure to add breath taking ambiance in any stylish home whether installed as a built-in or freestanding fireplace. Hand made in France, the undeniable quality of the Seguin Europa 7 cheminee fireplace will also aim to please aesthetically and burn effectively.
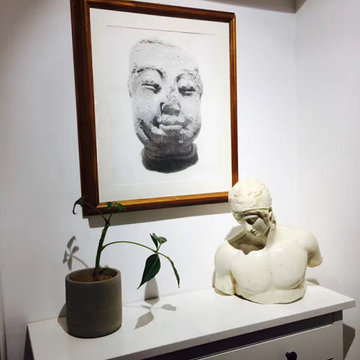
There is not a wee bit of superfluous decoration. At the first glance, outside the French window, it is a garden full of greeneries. The space is dominated by burlywood tone, clean and neat, and only the sketch of a Buddha statue shows a trace that it’s a painter's home. The designer perfectly presents the oriental simplicity returning to the real look and the way of spiritual practice seeing deeply into life. Walking in such a space, you will involuntarily slow down, just willing to take a rest here, as if the earth has nothing to do with you in an instant.
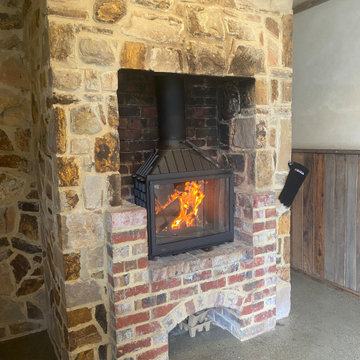
The Seguin Europa 7 featured in this rustic country home in Red Hill, Victoria creates the perfect balance between modern industrial and that country cozy feel.
This beautifully crafted pure cast iron wood fire is sure to add breath taking ambiance in any stylish home whether installed as a built-in or freestanding fireplace. Hand made in France, the undeniable quality of the Seguin Europa 7 cheminee fireplace will also aim to please aesthetically and burn effectively.
Games Room with Concrete Flooring and Brick Walls Ideas and Designs
1

