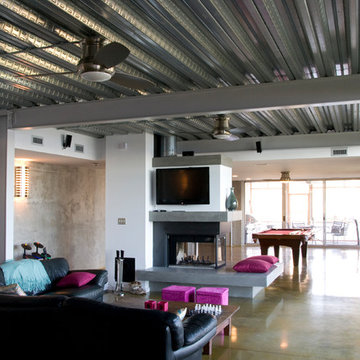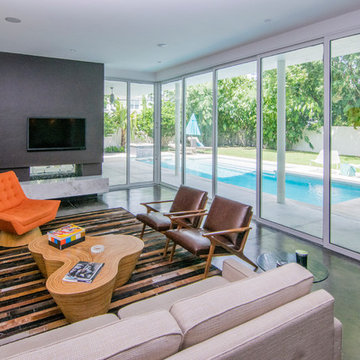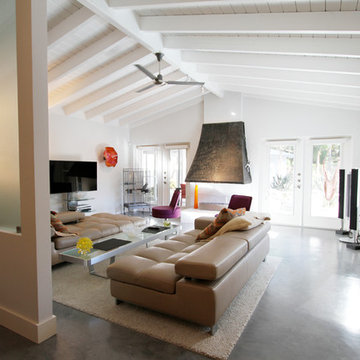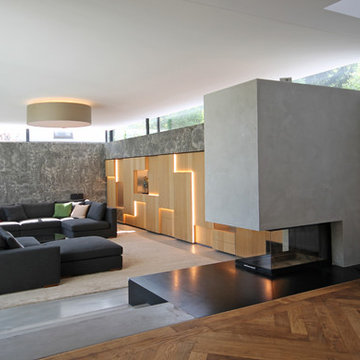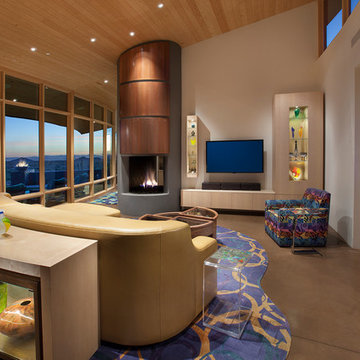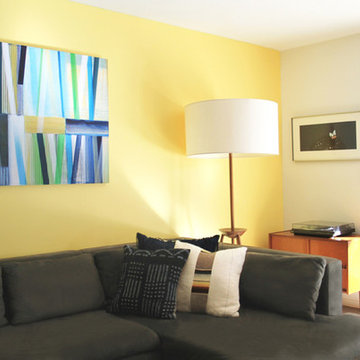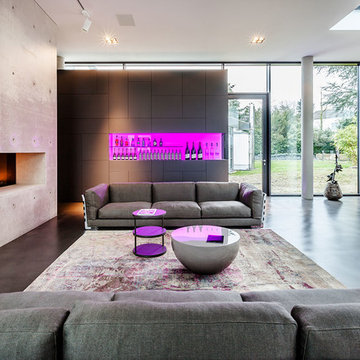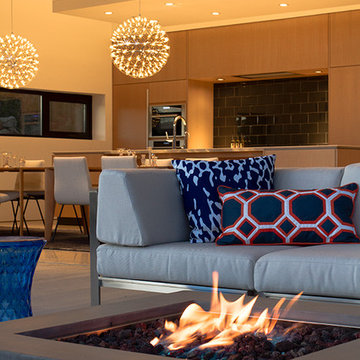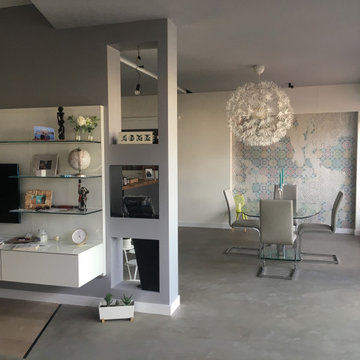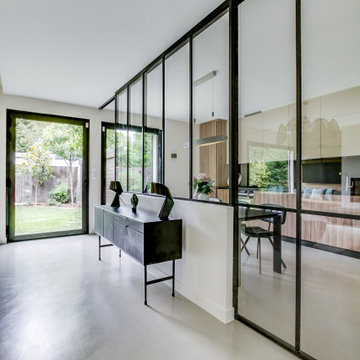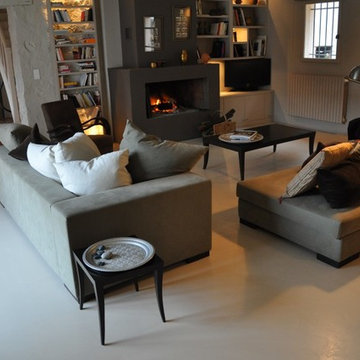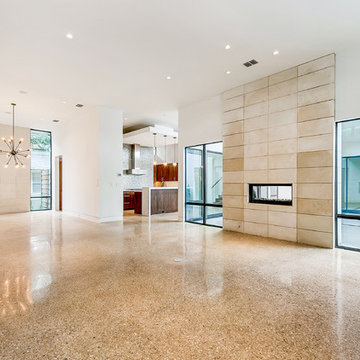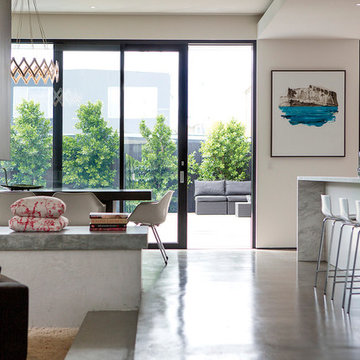Games Room
Refine by:
Budget
Sort by:Popular Today
21 - 40 of 110 photos
Item 1 of 3
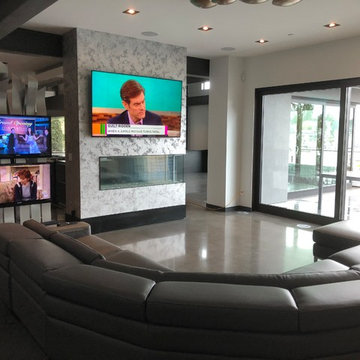
This room has a 5.1 surround sound system with a 75" flat panel TV and two 46" TV's allowing the owner to watch three sporting events at the same time. A custom stand was designed to mount the two smaller TV's to.
An Elan automation system was used to control A/V, lighting, climate, intercom and indoor/outdoor house audio.
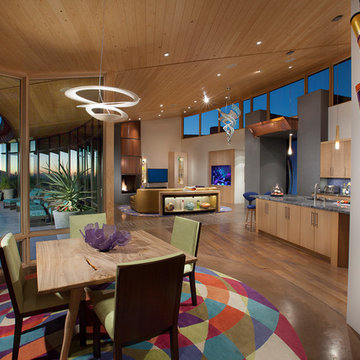
Color, preferably jewel tones, are the favorite design choices of our client, whose home perches on a hillside overlooking the Valley of the Sun. Copper and wood are also prominent components of this contemporary custom home.
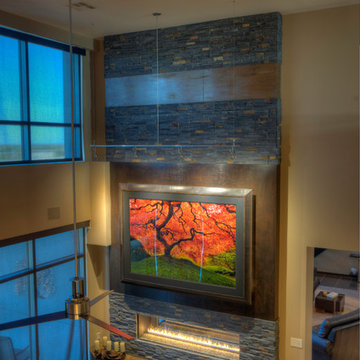
This photo by Peter Lik is called "Tree of Life". It was the inspiration for the design of the fireplace. The double sided ribbon fireplace was a great way to combine the two units together to make them feel like one space. This fireplace is 20' tall. The hearth is made from concrete and appears to be floating. We cantilevered between the two units to support the weight of the concrete. Both fireplaces have the same hearth. The artwork is not only illuminated from the front, but we also installed LED lights around the sides that provide a rich warm glow at night. We also added a copper band to break up the use of the stacked stone veneer.
Artist Peter Lik
Photo courtesy of Fred Lassman
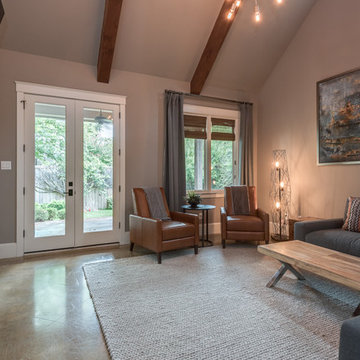
Modern recliners in a gorgeous brandy color create a great seating area in this warm and welcoming family room. The large scale oil painting compliments all of the colors in the space and aids in balancing the large stone fireplace wall. Photo Credit Mod Town Realty
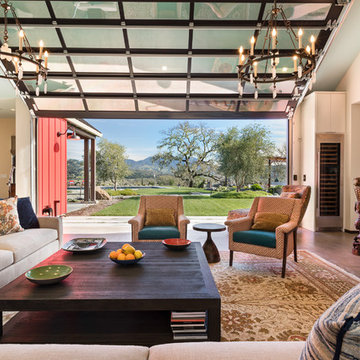
Great room with oversized furnishings opens to the outdoor living space with pool and outdoor kitchen. Garage door is motorized for a sleek look and easy passage for entertaining.
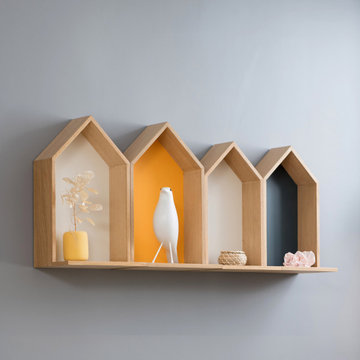
Anciennement cerné de cloisons, ce couloir était étroit et peu fonctionnel. Il nous a semblé tout à fait naturel d’ouvrir cet espace pour créer une véritable entrée et faciliter la circulation. C’est pourquoi la majorité des cloisons a été retiré.
Obtenir ce nouvel agencement ouvert tout en conservant un maximum d’éléments anciens a représenté un beau défit technique. Notez la forme en T du tapis de carreaux de ciment au sol. Elle est reprise à l’identique pour le dessin du faux plafond. Sa nouvelle épaisseur permet d’intégrer un système d’éclairage encastré et de répondre au besoin de moderniser le système d’éclairage du couloir. Mais son volume est surtout la clé pour conserver, intégrer et souligner les corniches d’origines. Si les cloisons sur lesquelles elles étaient collées ont été démolies, les moulures ont été conservées sans aucune casse. Le parquet ancien a aussi pu être conservé. Le vide laissé par les anciennes cloisons dans le parquet a pu être compensé par l’intégration de nouvelles lames de bois. Un travail de ponçage et de vitrification du parquet a permis d’harmoniser l’ensemble. Un résultat rendu possible par le travail soigné des artisans et une conception réfléchie en amont.
Malgré un fort désir d’ouverture, nous avons tout de même souhaité distinguer l’entrée du reste de cette grande de pièce de vie. Côté salon, c’est un meuble sur mesure qui vient créer la séparation. Il se compose d’un placard discret qui intègre le tableau électrique, une penderie pour les manteaux, et quelques rayons pour les chaussures. La banquette et le claustra occupent une place centrale dans l’identité de cet espace d’entrée. Le dessin asymétrique du claustra et la fantaisie du papier peint PaperMint, le mélange du chêne massif et de teintes teracotta confèrent toute son originalité à cet espace et donne le ton.
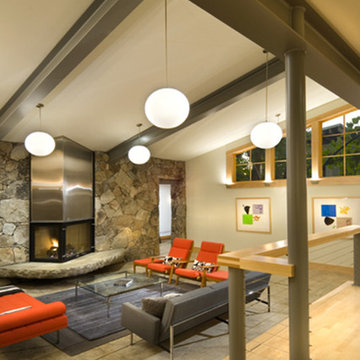
The kitchen and living room are visually open to each other, only separated by the maple handrail. Photographer: Vance Fox
2
