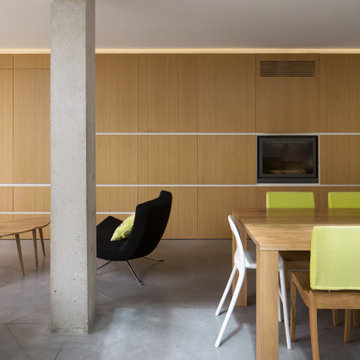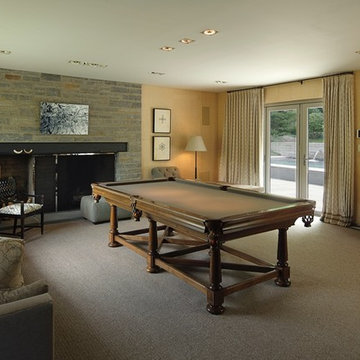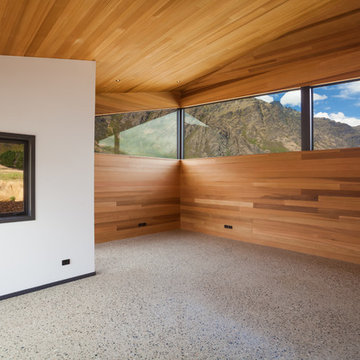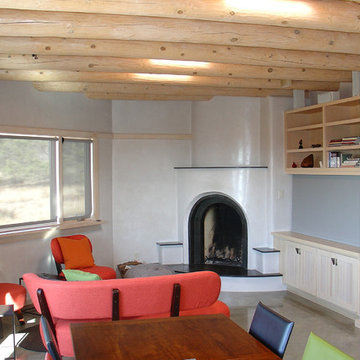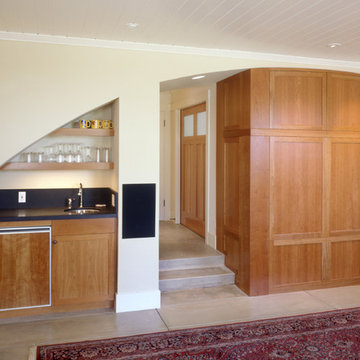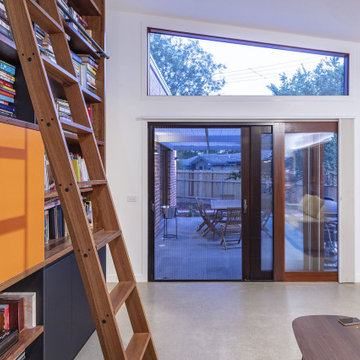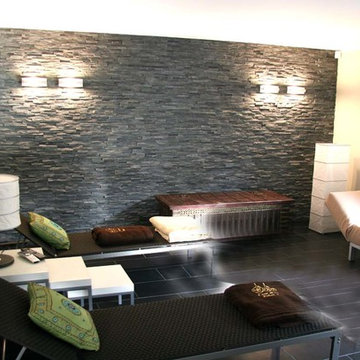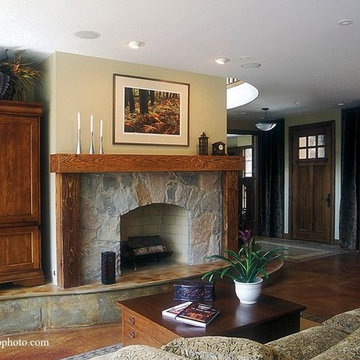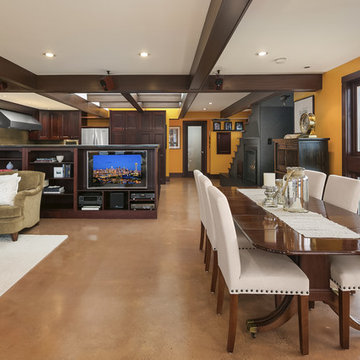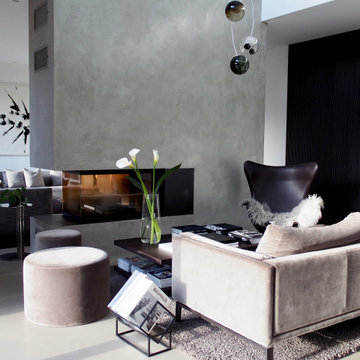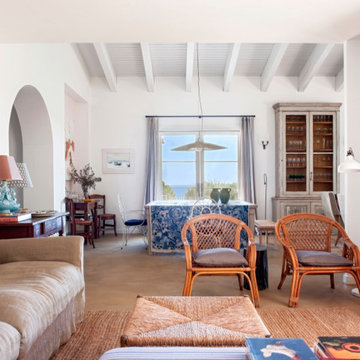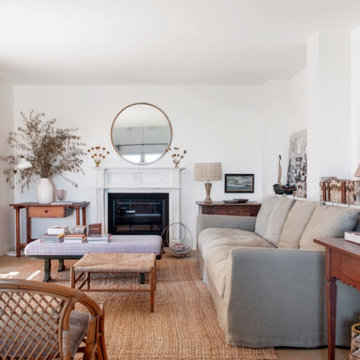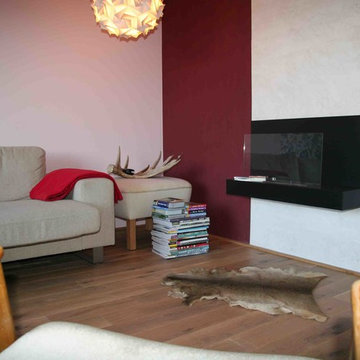Games Room with Concrete Flooring and a Concealed TV Ideas and Designs
Refine by:
Budget
Sort by:Popular Today
61 - 80 of 109 photos
Item 1 of 3
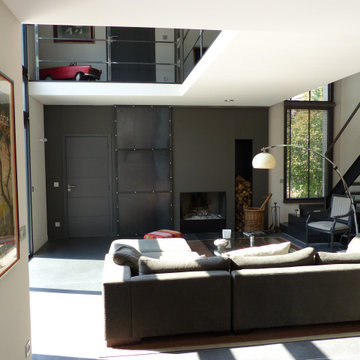
La particularité de se séjour est la cloison coulissante en métal qui permet de cacher au choix la télévision ou la cheminée
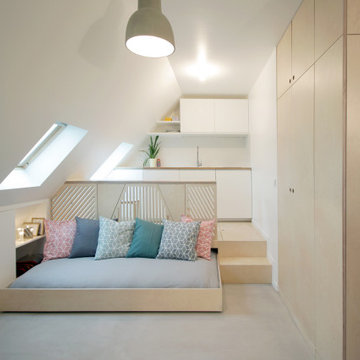
Ce studio multifonction de 22m² a été pensé dans les moindres détails. Totalement optimisé, il s’adapte aux besoins du locataire. A la fois lieu de vie et de travail, l’utilisateur module l’espace à souhait et en toute simplicité. La cuisine, installée sur une estrade, dissimule à la fois les réseaux techniques ainsi que le lit double monté sur roulettes. Autre astuce : le plan de travail escamotable permet d’accueillir deux couverts supplémentaires. Le choix s’est porté sur des tons clairs associés à un contreplaqué bouleau. La salle d’eau traitée en une boite colorée vient contraster avec le reste du studio et apporte une touche de vitalité à l’ensemble. Le jeu des lignes ajoute une vibration et une esthétique à l’espace.
Collaboration : Batiik Studio. Photos : Bertrand Fompeyrine
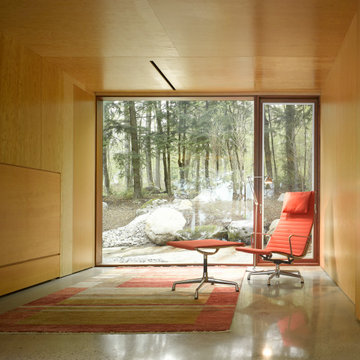
The Clear Lake Cottage proposes a simple tent-like envelope to house both program of the summer home and the sheltered outdoor spaces under a single vernacular form.
A singular roof presents a child-like impression of house; rectilinear and ordered in symmetry while playfully skewed in volume. Nestled within a forest, the building is sculpted and stepped to take advantage of the land; modelling the natural grade. Open and closed faces respond to shoreline views or quiet wooded depths.
Like a tent the porosity of the building’s envelope strengthens the experience of ‘cottage’. All the while achieving privileged views to the lake while separating family members for sometimes much need privacy.
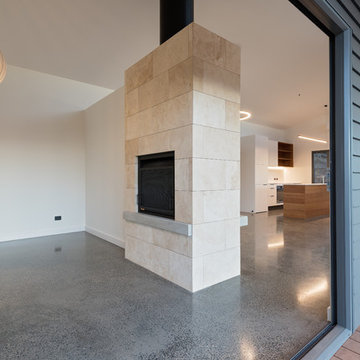
Large open plan living and bedroom for a luxury get away. All windows openable to capture natural breezes and the awesome country views of Mclaren Vale Australia
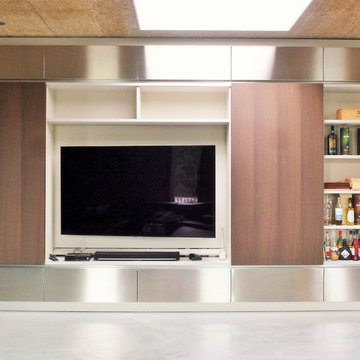
Die Küchenzone ist vom Wohnbereich mit einer geräumigen Schrankwand (495 x 290cm) getrennt, deren Rückseite ein Bücherregal, Mediawand und Stauraum ist. Schiebetüren in 3mm Thermo-Eiche verdecken TV und Technik. Bild: Matthias Burhenne, Thomas Sekula
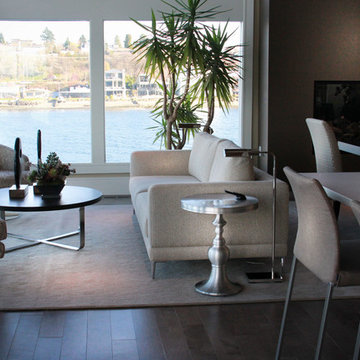
When your house sits on the water the view becomes the high lite of the space.this was a secong seating area of one very large room
Kevin Kurbs Photography
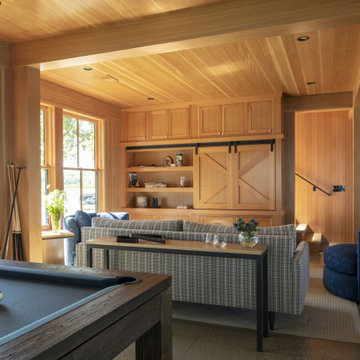
Contractor: Matt Bronder Construction
Landscape: JK Landscape Construction
Games Room with Concrete Flooring and a Concealed TV Ideas and Designs
4
