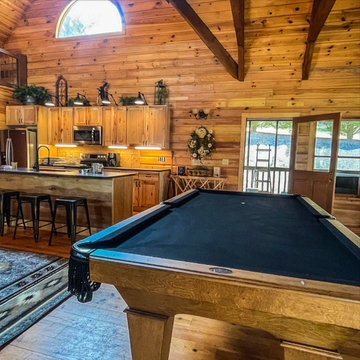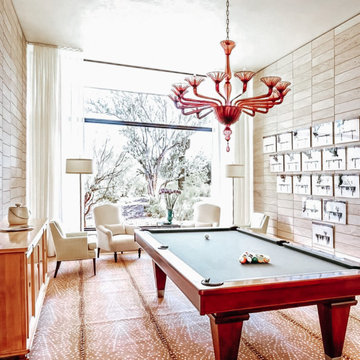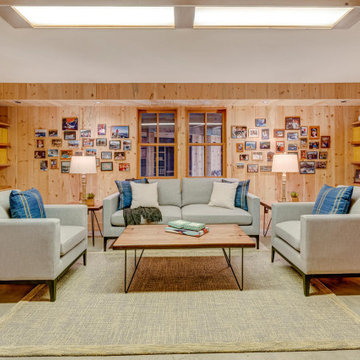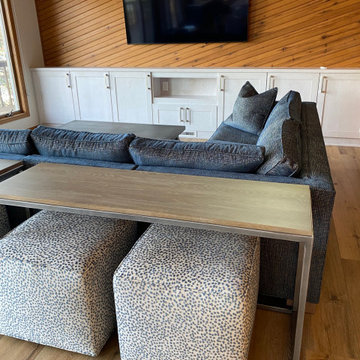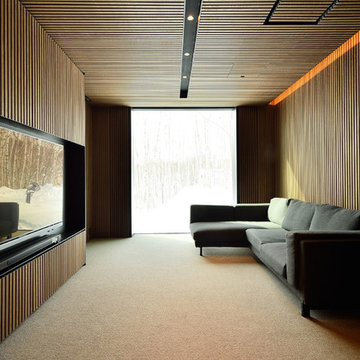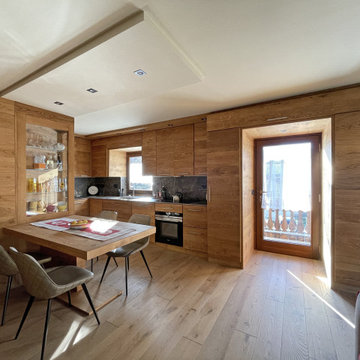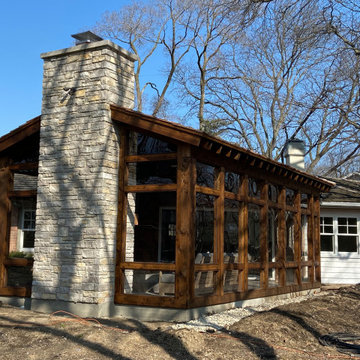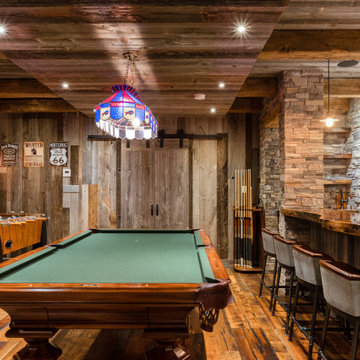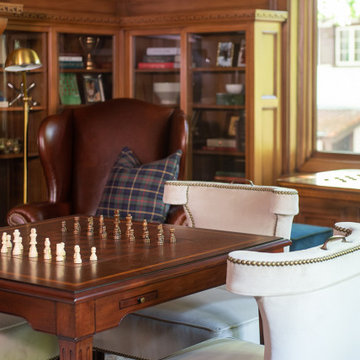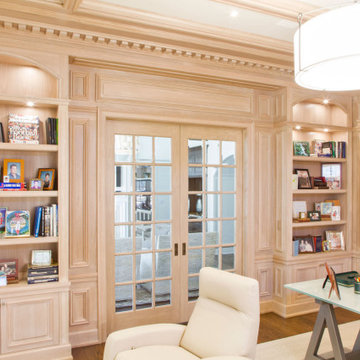Games Room with Brown Walls and All Types of Wall Treatment Ideas and Designs
Refine by:
Budget
Sort by:Popular Today
81 - 100 of 262 photos
Item 1 of 3
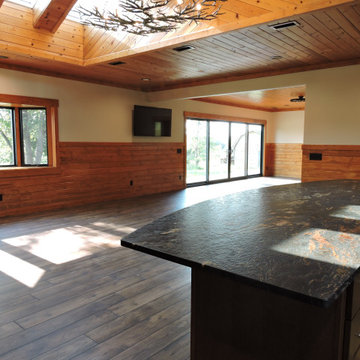
Looking from the kitchen towards the 16' sliding patio door, there is ample room to spread out and enjoy the view. The Titanium Granite countertop on the island has a leathered finish.
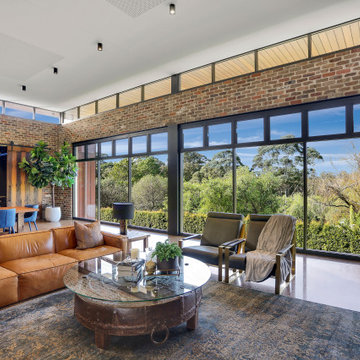
We were commissioned to create a contemporary single-storey dwelling with four bedrooms, three main living spaces, gym and enough car spaces for up to 8 vehicles/workshop.
Due to the slope of the land the 8 vehicle garage/workshop was placed in a basement level which also contained a bathroom and internal lift shaft for transporting groceries and luggage.
The owners had a lovely northerly aspect to the front of home and their preference was to have warm bedrooms in winter and cooler living spaces in summer. So the bedrooms were placed at the front of the house being true north and the livings areas in the southern space. All living spaces have east and west glazing to achieve some sun in winter.
Being on a 3 acre parcel of land and being surrounded by acreage properties, the rear of the home had magical vista views especially to the east and across the pastured fields and it was imperative to take in these wonderful views and outlook.
We were very fortunate the owners provided complete freedom in the design, including the exterior finish. We had previously worked with the owners on their first home in Dural which gave them complete trust in our design ability to take this home. They also hired the services of a interior designer to complete the internal spaces selection of lighting and furniture.
The owners were truly a pleasure to design for, they knew exactly what they wanted and made my design process very smooth. Hornsby Council approved the application within 8 weeks with no neighbor objections. The project manager was as passionate about the outcome as I was and made the building process uncomplicated and headache free.

三和土土間の玄関兼団欒スペース。夏は建具を開け放ち、風を通す。冬は眼鏡ストーブにあつまり、お茶をしながら会話を弾ませる。すべての人がここに集まり、交わる建物の中心。
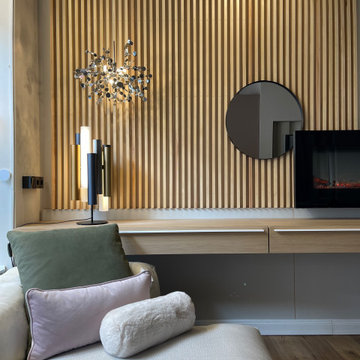
Vetsak Sofa im Showroom für komfort, der gut aussieht und sich noch besser anfühlt. Das Geheimnis liegt unserer innovativen Sofa-Technologie.
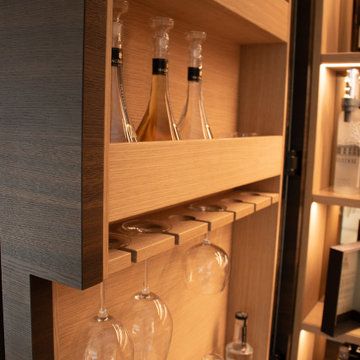
Detail Barschranktür. Man sieht den filigranen Beschlag, sowie den speziell an die Gläser angepassten Einsatz. Die LED-Beleuchtung erhellt den gesamten Schrank.
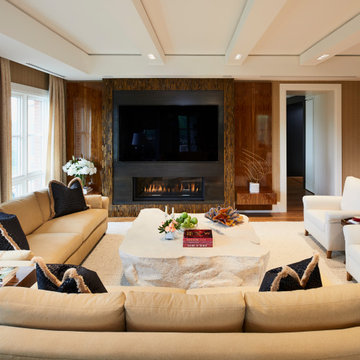
Contemporary family room featuring a two sided fireplace with a semi precious tigers eye surround.
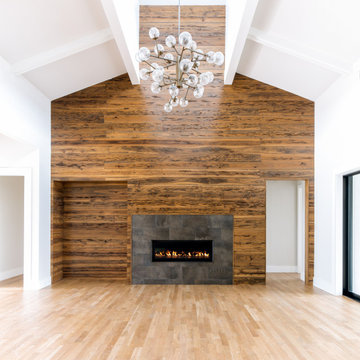
fireplace wall features pecky cypress floor to ceiling with linear fireplace and dark charcoal tile surround.
Games Room with Brown Walls and All Types of Wall Treatment Ideas and Designs
5

