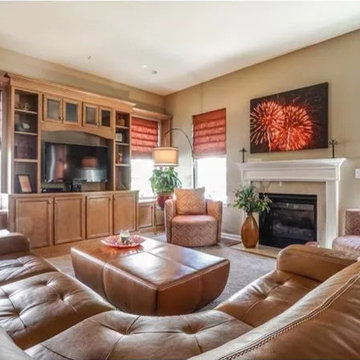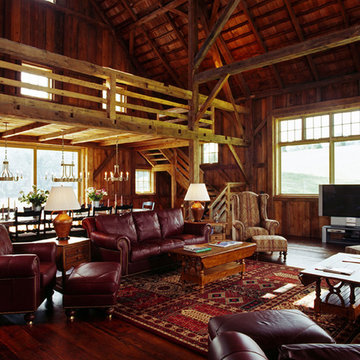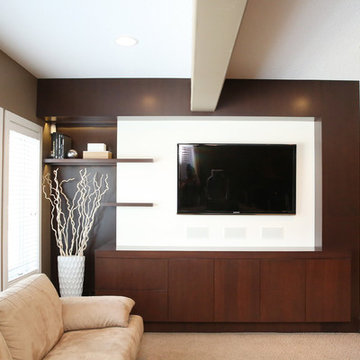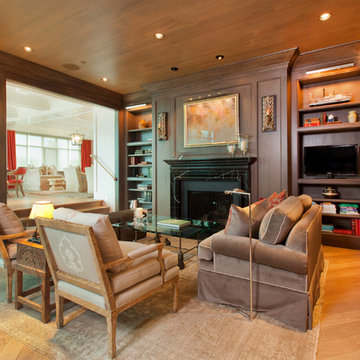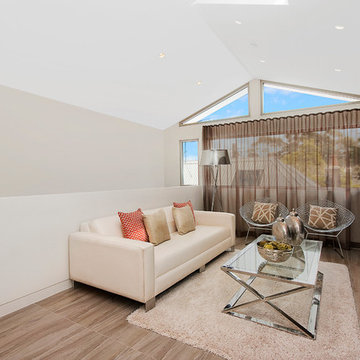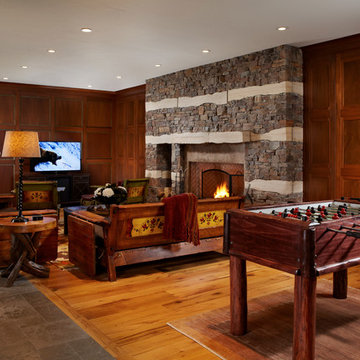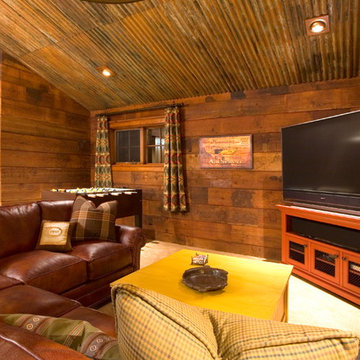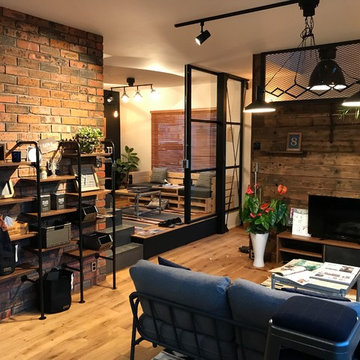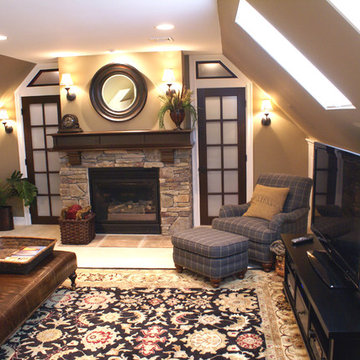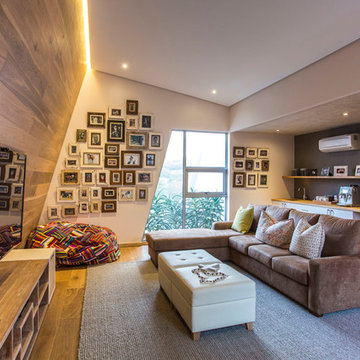Games Room with Brown Walls and a Freestanding TV Ideas and Designs
Refine by:
Budget
Sort by:Popular Today
1 - 20 of 357 photos
Item 1 of 3
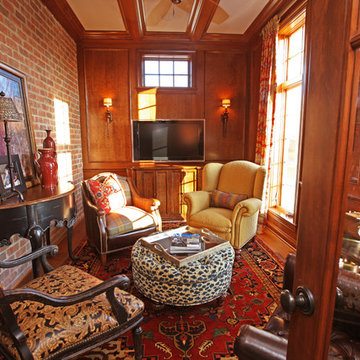
The client requested a spot off the dining room, appropriate for after dinner conversation while entertaining, but also a cozy spot for her husband to enjoy a cigar and watch TV.
Photos by Moy Photography

This three-story vacation home for a family of ski enthusiasts features 5 bedrooms and a six-bed bunk room, 5 1/2 bathrooms, kitchen, dining room, great room, 2 wet bars, great room, exercise room, basement game room, office, mud room, ski work room, decks, stone patio with sunken hot tub, garage, and elevator.
The home sits into an extremely steep, half-acre lot that shares a property line with a ski resort and allows for ski-in, ski-out access to the mountain’s 61 trails. This unique location and challenging terrain informed the home’s siting, footprint, program, design, interior design, finishes, and custom made furniture.
Credit: Samyn-D'Elia Architects
Project designed by Franconia interior designer Randy Trainor. She also serves the New Hampshire Ski Country, Lake Regions and Coast, including Lincoln, North Conway, and Bartlett.
For more about Randy Trainor, click here: https://crtinteriors.com/
To learn more about this project, click here: https://crtinteriors.com/ski-country-chic/
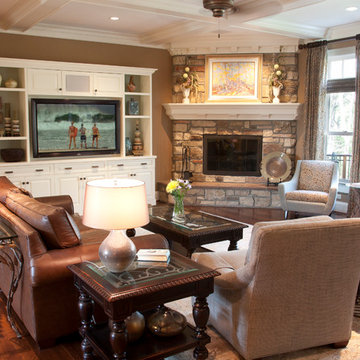
Photo by Venue Magazine; An elegant and traditional home near Cincinnati, Ohio. Generous use of wood and stone give this large residence an earthy, cozy feel.

A blue shag rug adds a nice pop of color in this neutral space. Blue tones are found throughout the room to add dimension.

Builder: John Kraemer & Sons | Architect: TEA2 Architects | Interior Design: Marcia Morine | Photography: Landmark Photography
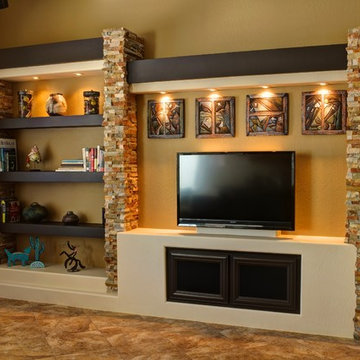
This custom media wall is accented with natural stone and real wood cabinetry. To save on cost, the customer chose to have us imitate the look of box beams by finishing the shelves with a smooth instead of textured finish and painting them the same color as the wood finish.
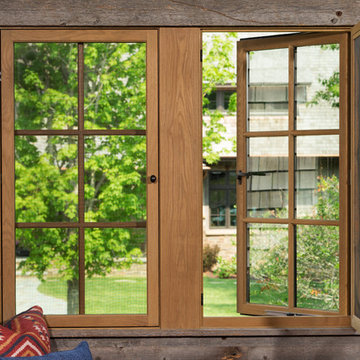
Builder: John Kraemer & Sons | Architect: TEA2 Architects | Interior Design: Marcia Morine | Photography: Landmark Photography
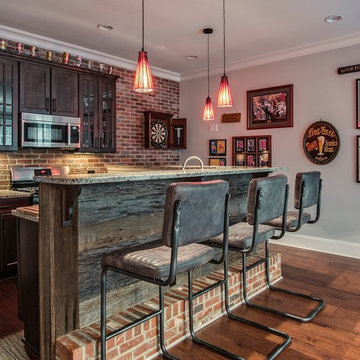
Lower level pub and pool room. Used reclaimed wood as well as brick and warm lighting to create this cool hangout.
Games Room with Brown Walls and a Freestanding TV Ideas and Designs
1
