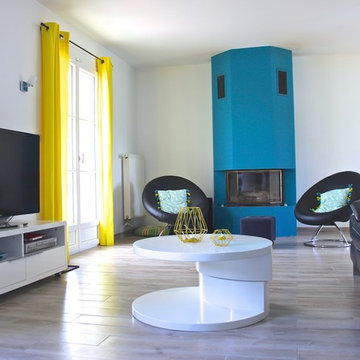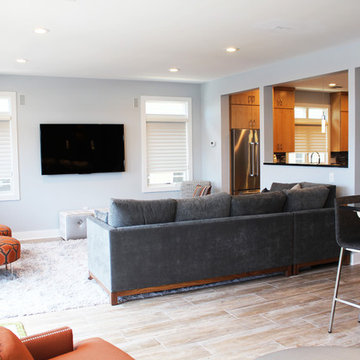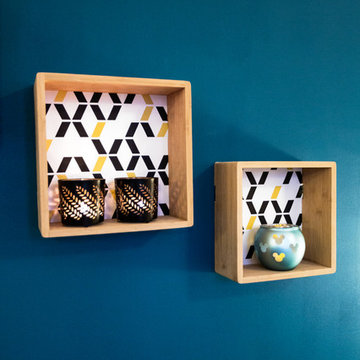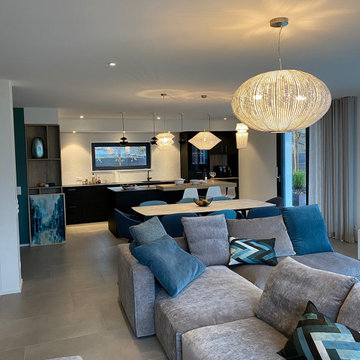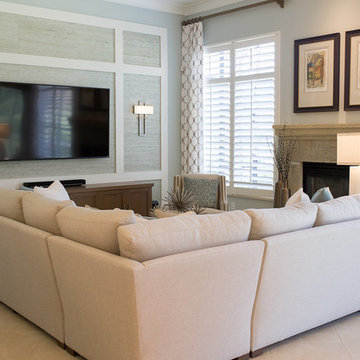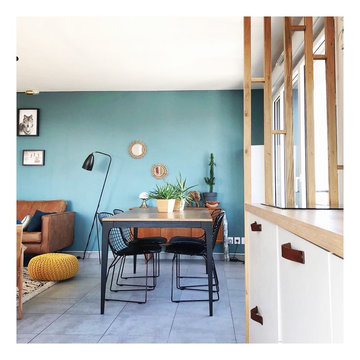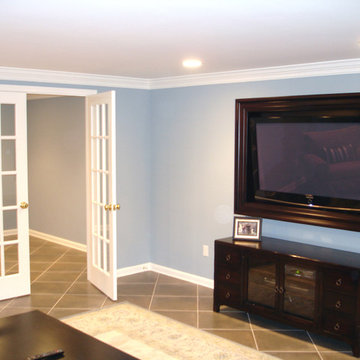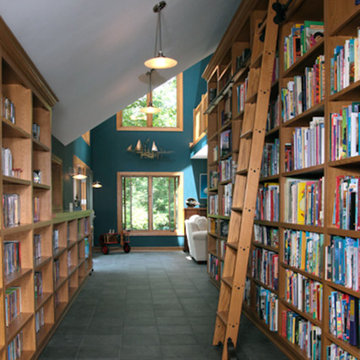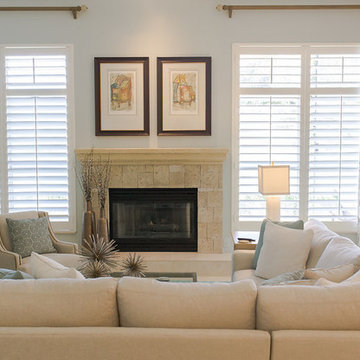Games Room with Blue Walls and Ceramic Flooring Ideas and Designs
Refine by:
Budget
Sort by:Popular Today
61 - 80 of 254 photos
Item 1 of 3
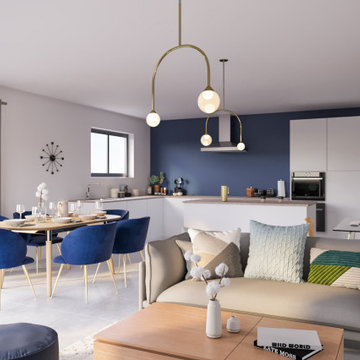
Aménagement et rénovation d'une maison comprenant un séjour / cuisine dans un style contemporain avec des nuances de bleu et des touches scandinaves.
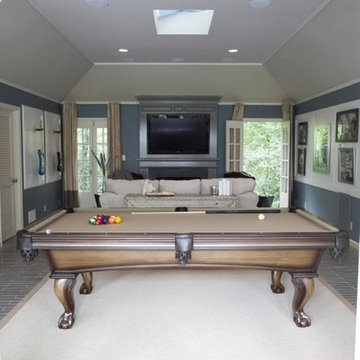
This renovation was for Charles Kelley, one of the lead singers in the award winning country band Lady Antebellum. The pool house has multiple functions. It is a living space and ideal space for entertaining. There is a pool table and custom bar. There is also a custom fireplace surround and a gallery wall for awards. This pool house was designed by Marissa Sauer, owner of Design MACS, for the DIY Network's Man Caves as part of a celebrity special.
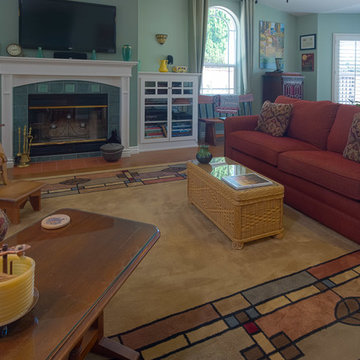
This family room addition was inspired by the owners' love of Yosemite. Doug Wade Photography
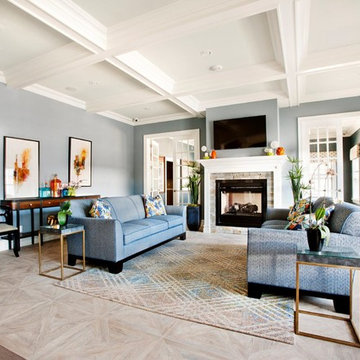
Coffered Ceilings encase a subtle shade of green to give a warm effect. Walls are Painted with Sherwin Williams' Superpaint tinted to Benjamin Moore's Kentucky Haze.
The Mantel and ceilings were custom built and seamed with a combination of Bondo Auto Body filler and a super premium caulk formulated for crown moldings.
* Entire project was painted exclusively with Sherwin Williams Products
***Photo Credits - THE CLUB AT MELVILLE
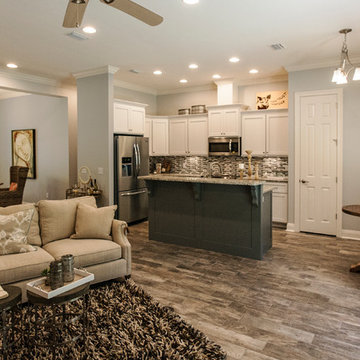
Osprey Cove Kitchen & Dining Room from Living Room
Decorating by Tassels, Inc.
Photo by Rick Cooper Photography
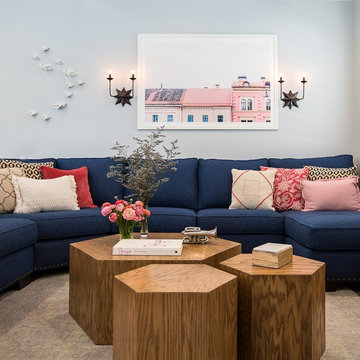
Amy Williams photography
Fun and whimsical family room remodel. This room was custom designed for a family of 7. My client wanted a beautiful but practical space. We added lots of details such as the bead board ceiling, beams and crown molding and carved details on the fireplace.
We designed this custom TV unit to be left open for access to the equipment. The sliding barn doors allow the unit to be closed as an option, but the decorative boxes make it attractive to leave open for easy access.
The hex coffee tables allow for flexibility on movie night ensuring that each family member has a unique space of their own. And for a family of 7 a very large custom made sofa can accommodate everyone. The colorful palette of blues, whites, reds and pinks make this a happy space for the entire family to enjoy. Ceramic tile laid in a herringbone pattern is beautiful and practical for a large family.
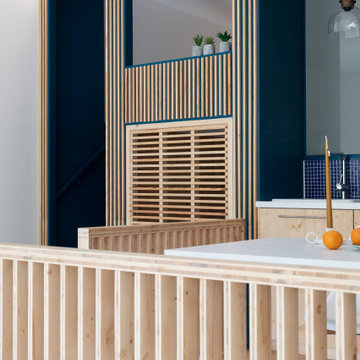
Situé dans une pinède sur fond bleu, cet appartement plonge ses propriétaires en vacances dès leur arrivée. Les espaces s’articulent autour de jeux de niveaux et de transparence. Les matériaux s'inspirent de la méditerranée et son artisanat. Désormais, cet appartement de 56 m² peut accueillir 7 voyageurs confortablement pour un séjour hors du temps.
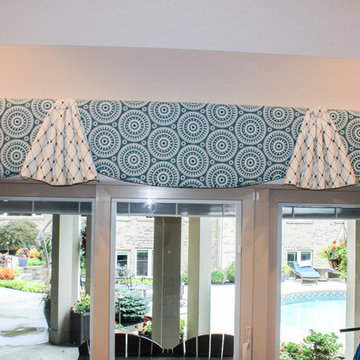
Decorative shaped upholstered cornice boards with decorative overlays over sliding and french doors
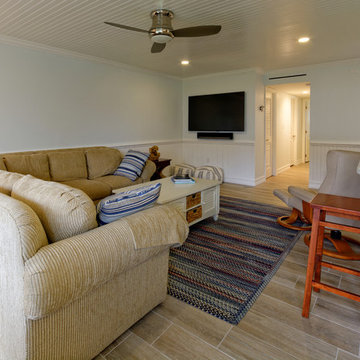
Plenty of white beadboard for the ceilings and wainscot, dimmable LED lighting, and wallmounted TV with soundbar and subwoofer all face a direct beachfront ocean view.
Photo by Scot Trueblood
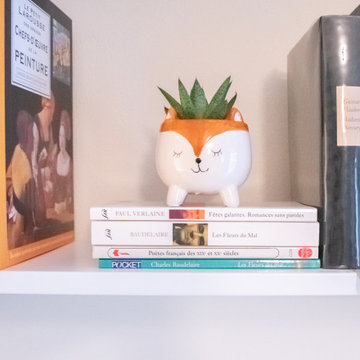
Décoration d'un séjour et d'une entée.
Séjour réinventer pour plus de confort et de chaleur
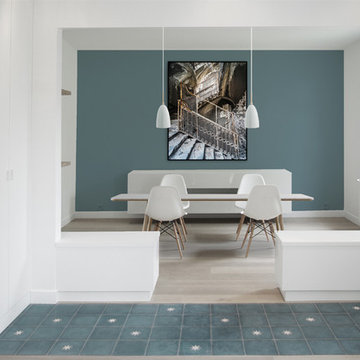
Penderie + meubles bas sur mesure en MDF laqué et chêne naturel vernis mat. Carreaux de ciment en "tapis" pour délimiter l'espace entrée au sol.
Lampes: GUBI
Chaises: C&R. Eames- VITRA
Yeme + Saunier
Games Room with Blue Walls and Ceramic Flooring Ideas and Designs
4
