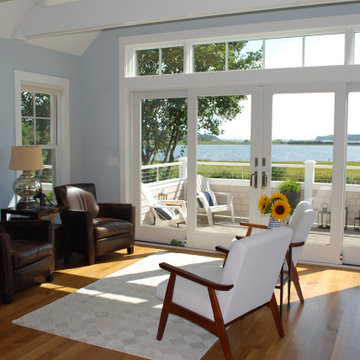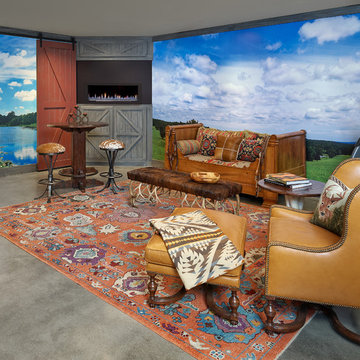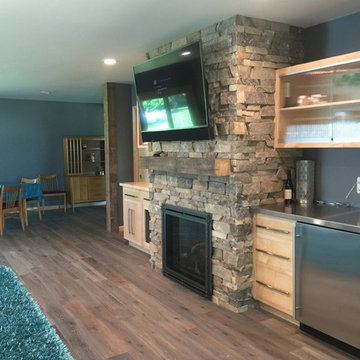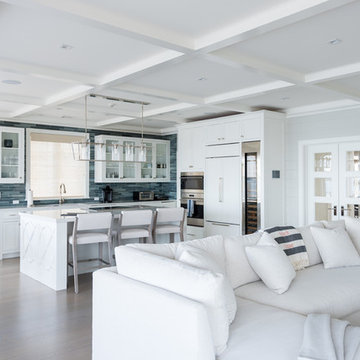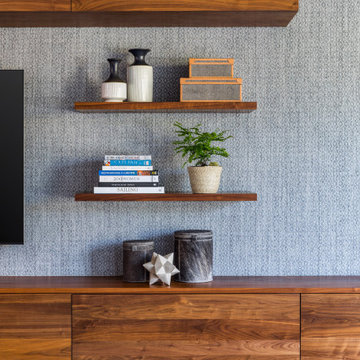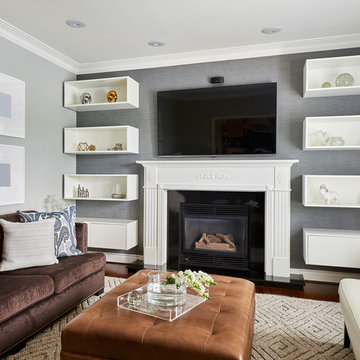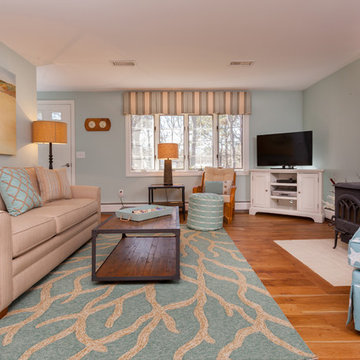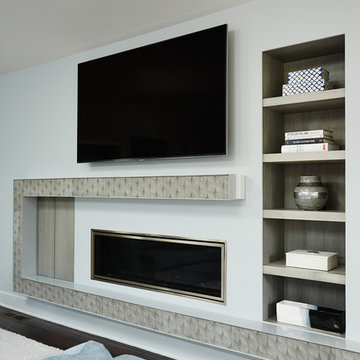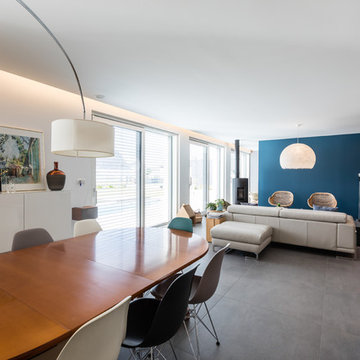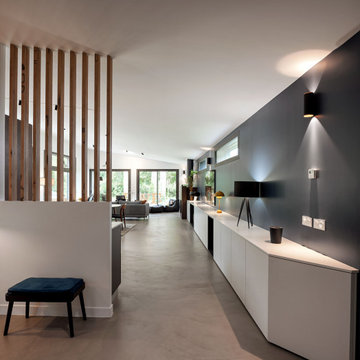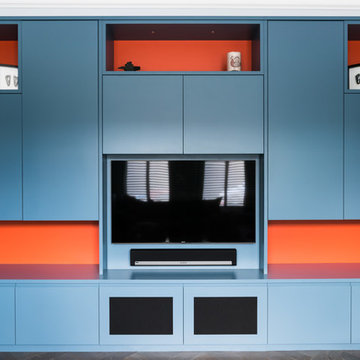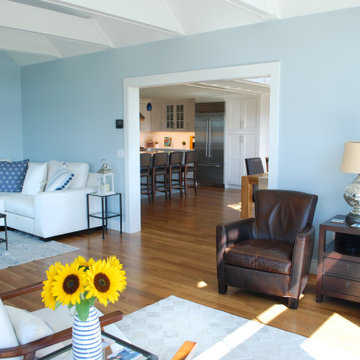Games Room with Blue Walls and a Metal Fireplace Surround Ideas and Designs
Refine by:
Budget
Sort by:Popular Today
21 - 40 of 102 photos
Item 1 of 3
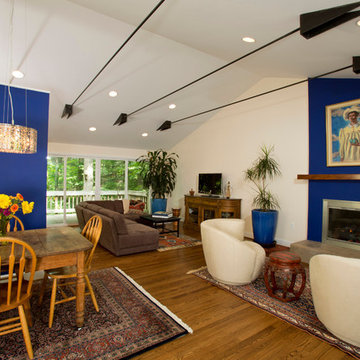
The owners of this traditional rambler in Reston wanted to open up their main living areas to create a more contemporary feel in their home. Walls were removed from the previously compartmentalized kitchen and living rooms. Ceilings were raised and kept intact by installing custom metal collar ties.
Hickory cabinets were selected to provide a rustic vibe in the kitchen. Dark Silestone countertops with a leather finish create a harmonious connection with the contemporary family areas. A modern fireplace and gorgeous chrome chandelier are striking focal points against the cobalt blue accent walls.
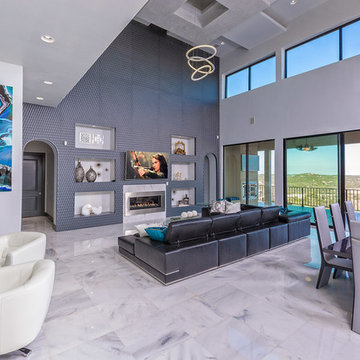
This gorgeous living area has a heck of a Hill Country view with a stunning color contrast and phenomenal design!
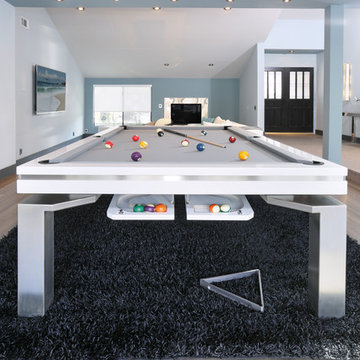
White rails, grey simonis felt, stainless band on the side rails, unique stainless steel leg base and rare ball return system. Custom made to specifications. Stain matching available. Any RAL color for RAILS.
VI Photography
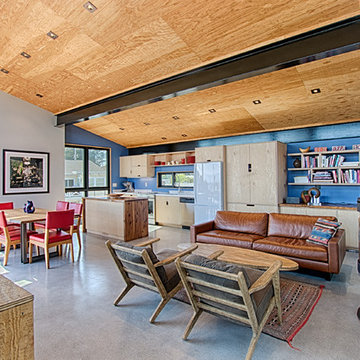
Contemporary beach house at Pleasure Point! Unique industrial design with reverse floor plan features panoramic views of the surf and ocean. 4 8' sliders open to huge entertainment deck. Dramatic open floor plan with vaulted ceilings, I beams, mitered windows. Deck features bbq and spa, and several areas to enjoy the outdoors. Easy beach living with 3 suites downstairs each with designer bathrooms, cozy family rm and den with window seat. 2 out door showers for just off the beach and surf cleanup. Walk to surf and Pleasure Point path nearby. Indoor outdoor living with fun in the sun!
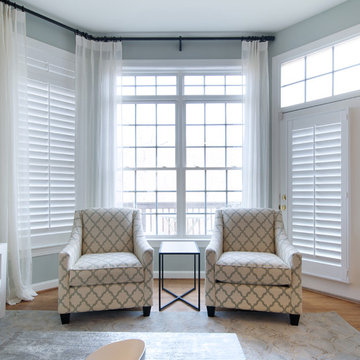
This condo in Sterling, VA belongs to a couple about to enter into retirement. They own this home in Sterling, along with a weekend home in West Virginia, a vacation home on Emerald Isle in North Carolina and a vacation home in St. John. They want to use this home as their "home-base" during their retirement, when they need to be in the metro area for business or to see family. The condo is small and they felt it was too "choppy," it didn't have good flow and the rooms were too separated and confined. They wondered if it could have more of an open concept feel but were doubtful due to the size and layout of the home. The furnishings they owned from their previous home were very traditional and heavy. They wanted a much lighter, more open and more contemporary feel to this home. They wanted it to feel clean, light, airy and much bigger then it is.
The first thing we tackled was an unsightly, and very heavy stone veneered fireplace wall that separated the family room from the office space. It made both rooms look heavy and dark. We took down the stone and opened up parts of the wall so that the two spaces would flow into each other.
We added a view thru fireplace and gave the fireplace wall a faux marble finish to lighten it and make it much more contemporary. Glass shelves bounce light and keep the wall feeling light and streamlined. Custom built ins add hidden storage and make great use of space in these small rooms.
Our strategy was to open as much as possible and to lighten the space through the use of color, fabric and glass. New furnishings in lighter colors and soft textures help keep the feeling light and modernize the space. Sheer linen draperies soften the hard lines and add to the light, airy feel. Tinius Photography
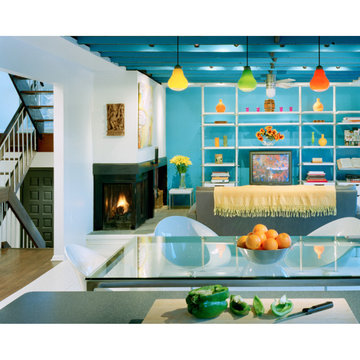
Family room of a 1970's house renovated into a modern open floor plan. Bethesda, MD. Architect: James. N. Gerrety, AIA. Photo ©Todd A. Smith, Architectural Photo+Video.
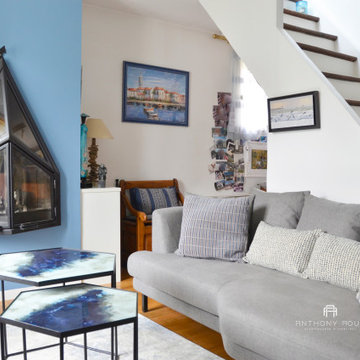
AOUN INTERIEURS entreprend la rénovation d'un appartement situé à proximité des bords de seine. À l'intérieur de l'appartement, la sérénité est de mise pour offrir un écrin apaisé et apaisant. Le bleu utilisé n'est pas sans rappeler les paysages de bords de mer tant appréciés par la propriétaire. Anthony fait le choix de ligne douce, tout en rondeur, qui apportent à l'ensemble contraste et raffinement pour mettre en valeur la menuiserie sur-mesure, la verrière de la cuisine ainsi que la cheminée au niveau du coin lecture.
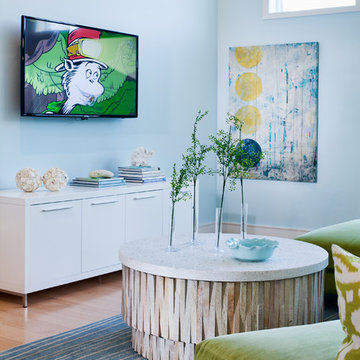
a close up of the serenity after a long day at the beach....settle into your lime green sectional sofa, atop the ocean blue stria rug and relax.
Games Room with Blue Walls and a Metal Fireplace Surround Ideas and Designs
2
