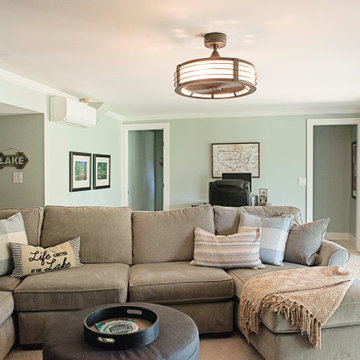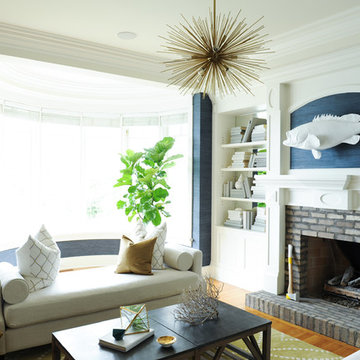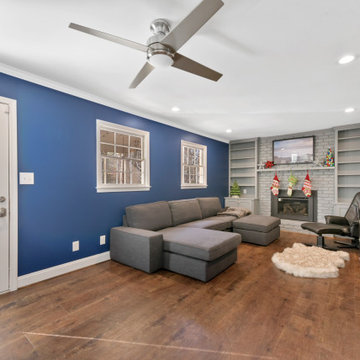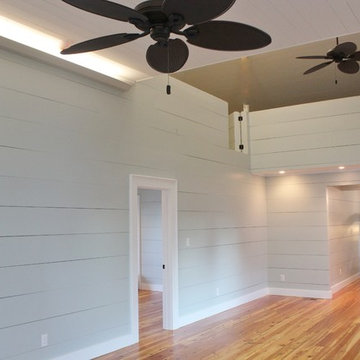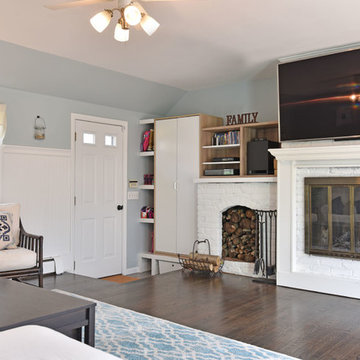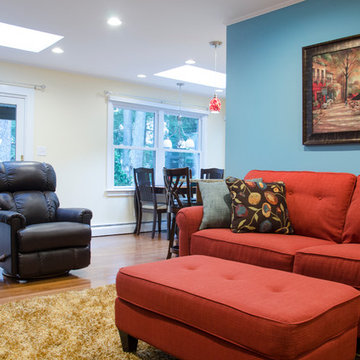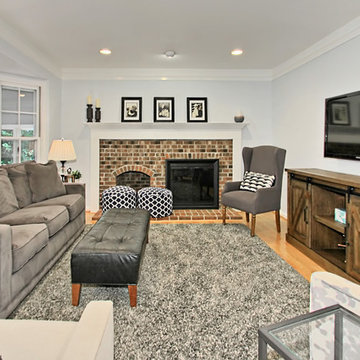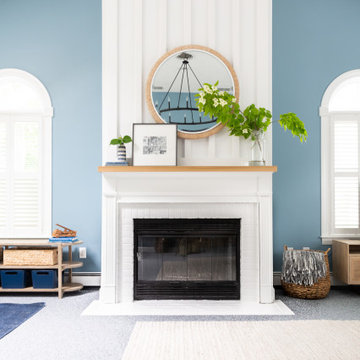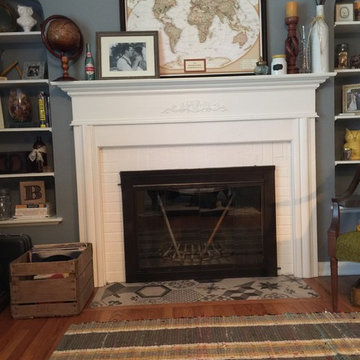Games Room with Blue Walls and a Brick Fireplace Surround Ideas and Designs
Refine by:
Budget
Sort by:Popular Today
121 - 140 of 358 photos
Item 1 of 3
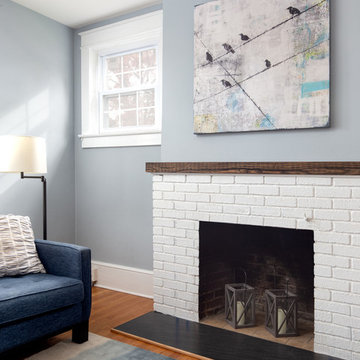
We replaced the old fireplace hearth with the same honed black granite used in the nearby kitchen. Repeating the finish in the living room helps to unify the spaces.
Photos: Jenn Verrier Photography
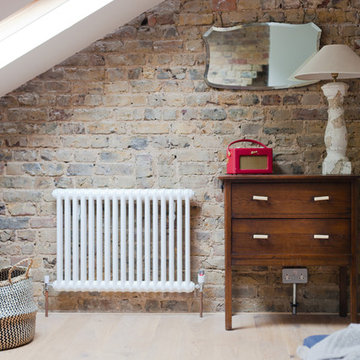
Book storage was included under the eaves, together with vintage drawers for guests.
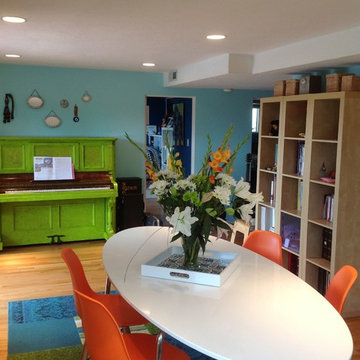
Debby Adelman
Sometimes I just blurt ideas out. In this case, the piano was upstairs in the dining room and I wanted to move it down in to the kids area. I blurted "lets paint the piano green". Who knew, our client went and got green paint and started painting it. My business partner at the time added some gold leaf and aging to the piano to give it a funky cool vibe.
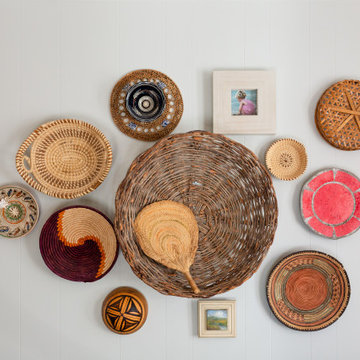
From the start of styling process, Rebecca had big dreams of having basket wall on the wall behind the couch, something that we both agreed is yes quite trendy but timeless as well. It was the perfect opportunity to add some playfulness, warmth and texture to the space. There are many approaches that you can take when creating any kind of gallery wall whether you are using baskets, frames, plates, trays, etc. I tend to go with my guttural instinct and start hanging without measuring or overthinking things, however that is the artist in me. It is wise to sometimes take a step back and pause before poking nails in the wall!
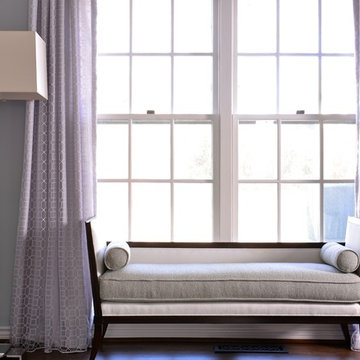
A simple, unique bench sits in front of this large window for perfect natural light and color. This gray blue living room is light and airy with lots of unique pieces to personalize the space. Given the light colors, this space allows the perfect retreat for our client.
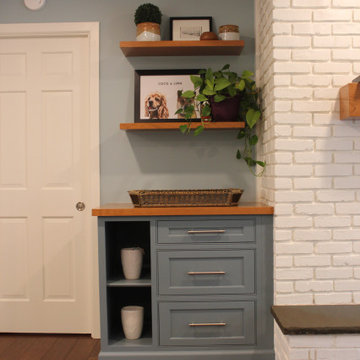
Custom cabinetry flank either side of the newly painted fireplace to tie into the kitchen island. New bamboo hardwood flooring spread throughout the family room and kitchen to connect the open room. A custom arched cherry mantel complements the custom cherry tabletops and floating shelves. Lastly, a new hearthstone brings depth and richness to the fireplace in this open family room/kitchen space.
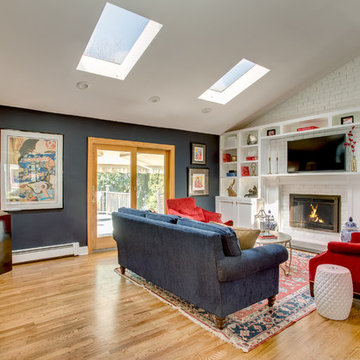
Living Room:
Our customer wanted to update the family room and the kitchen of this 1970's splanch. By painting the brick wall white and adding custom built-ins we brightened up the space. The decor reflects our client's love for color and a bit of asian style elements. We also made sure that the sitting was not only beautiful, but very comfortable and durable. The sofa and the accent chairs sit very comfortably and we used the performance fabrics to make sure they last through the years. We also wanted to highlight the art collection which the owner curated through the years.
Kithen:
We enlarged the kitchen by removing a partition wall that divided it from the dining room and relocated the entrance. Our goal was to create a warm and inviting kitchen, therefore we selected a mellow, neutral palette. The cabinets are soft Irish Cream as opposed to a bright white. The mosaic backsplash makes a statement, but remains subtle through its beige tones. We selected polished brass for the hardware, as well as brass and warm metals for the light fixtures which emit a warm and cozy glow.
For beauty and practicality, we used quartz for the working surface countertops and for the island we chose a sophisticated leather finish marble with strong movement and gold inflections. Because of our client’s love for Asian influences, we selected upholstery fabric with an image of a dragon, chrysanthemums to mimic Japanese textiles, and red accents scattered throughout.
Functionality, aesthetics, and expressing our clients vision was our main goal.
Photography: Jeanne Calarco, Context Media Development
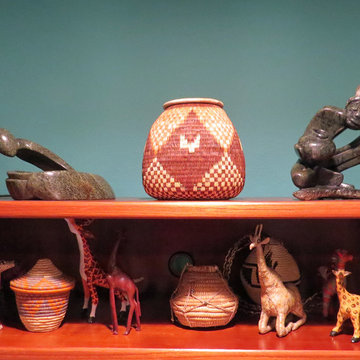
Partial collection of giraffes, African hand carved stone figurines and hand made African baskets
Photography: jennyraedezigns.com
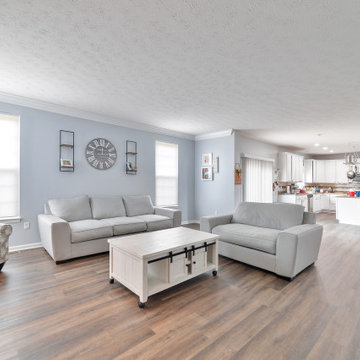
The Aquashield LVT is freshly installed. It brought this space to life. The LVT was installed throughout the entire first floor. It's waterproof and has the look and feel of real wood.
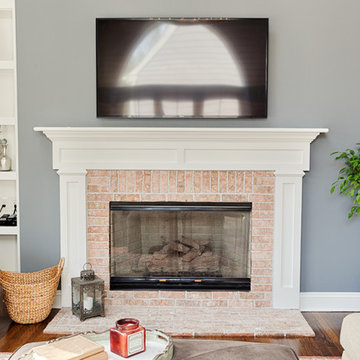
A lovely peaceful space for friends and family to gather.
The flat screen TV is mounted above the fireplace and beside it is a built- in bookcase.
The Fireplace Hearth's white painted surface is custom designed and built in a transitional style that works beautifully with this lovely light and airy home.
Photos by Alicia's Art, LLC
RUDLOFF Custom Builders, is a residential construction company that connects with clients early in the design phase to ensure every detail of your project is captured just as you imagined. RUDLOFF Custom Builders will create the project of your dreams that is executed by on-site project managers and skilled craftsman, while creating lifetime client relationships that are build on trust and integrity.
We are a full service, certified remodeling company that covers all of the Philadelphia suburban area including West Chester, Gladwynne, Malvern, Wayne, Haverford and more.
As a 6 time Best of Houzz winner, we look forward to working with you on your next project.
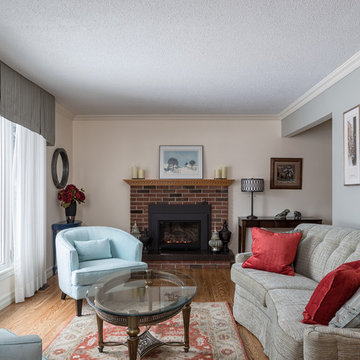
This charming Great Room was transformed into an inviting space for relaxation, reading, and socializing. This north-facing room comes to life with a rich colour scheme that also enhances the rich tones of the hardwood flooring, original to this cozy 1970's bungalow. Gone, however, are the bi-folding closet doors which too were original to the house -- they were replaced with sleek, sliding panels.
By the time we were contacted to help our Clients with this decorating project, they had already begun the process, a few months prior, with the purchase of a cocktail table and side table, as well as a ceramic lamp. These accessories served as the starting point for the new room design, while inspiration came from the eclectic art collection that my Clients have acquired over the years, on their travels.
Photo: Justin Van Leeuwen
Games Room with Blue Walls and a Brick Fireplace Surround Ideas and Designs
7
