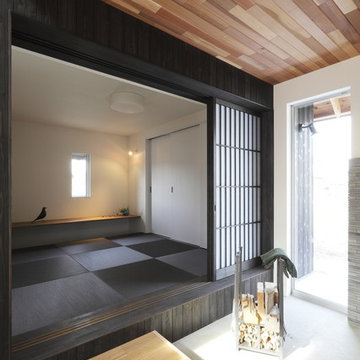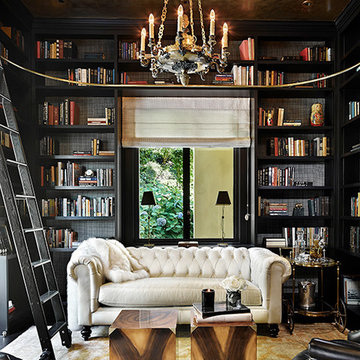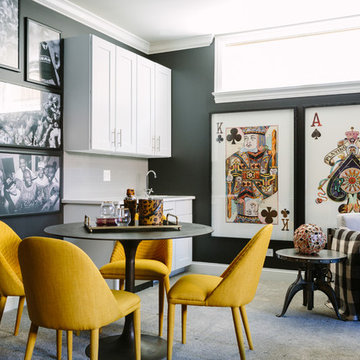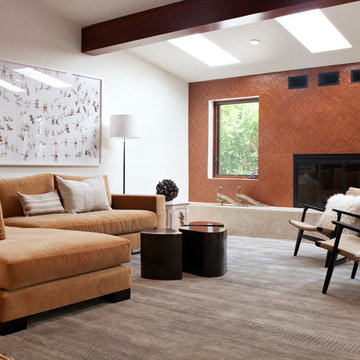Games Room with Black Walls and Orange Walls Ideas and Designs
Refine by:
Budget
Sort by:Popular Today
1 - 20 of 1,449 photos
Item 1 of 3

Two of the cabin's most striking features can be seen as soon as guests enter the door.
The beautiful custom staircase and rails highlight the height of the small structure and gives a view to both the library and workspace in the main loft and the second loft, referred to as The Perch.
The cozy conversation pit in this small footprint saves space and allows for 8 or more. Custom cushions are made from Revolution fabric and carpet is by Flor. Floors are reclaimed barn wood milled in Northern Ohio

located just off the kitchen and front entry, the new den is the ideal space for watching television and gathering, with contemporary furniture and modern decor that updates the existing traditional white wood paneling
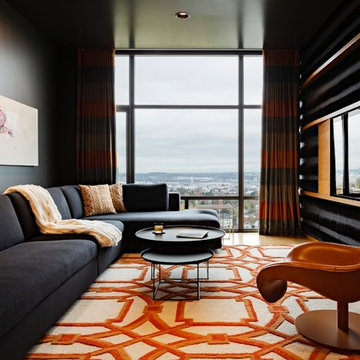
Photo Credit: Lincoln Barbour Photo.
Interior Design: Kim Hagstette, Maven Interiors.
This media room was designed with all the bells and whistles (hidden). The dark walls, ceiling and motorized blackout draperies help set the tone. The television wall was custom designed to conceal all the speakers, subwoofer and AV equipment behind twisted felt panels. All the high definition sound comes through without any distraction from visual clutter. The wall was custom design by Maven Interiors and the custom felt textile is by Moufelt.
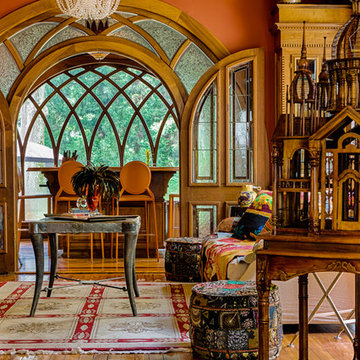
Doug Sturgess Photography taken in the West End Atlanta,
Barbara English Interior Design,
Cool Chairz -contemporary orange bar stools,
Westside Foundry - rug,
cabinets, windows and floors all custom and original to the house

In Recital Room designed by Martin Kobus in the Decorator's Showcase 2019, we used Herringbone Oak Flooring installed with nail and glue installation.

BIlliard Room, Corralitas Villa
Louie Leu Architect, Inc. collaborated in the role of Executive Architect on a custom home in Corralitas, CA, designed by Italian Architect, Aldo Andreoli.
Located just south of Santa Cruz, California, the site offers a great view of the Monterey Bay. Inspired by the traditional 'Casali' of Tuscany, the house is designed to incorporate separate elements connected to each other, in order to create the feeling of a village. The house incorporates sustainable and energy efficient criteria, such as 'passive-solar' orientation and high thermal and acoustic insulation. The interior will include natural finishes like clay plaster, natural stone and organic paint. The design includes solar panels, radiant heating and an overall healthy green approach.
Photography by Marco Ricca.

This moody formal family room creates moments throughout the space for conversation and coziness.
Games Room with Black Walls and Orange Walls Ideas and Designs
1

