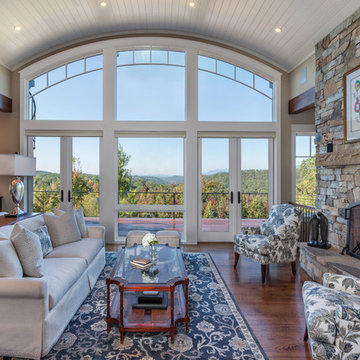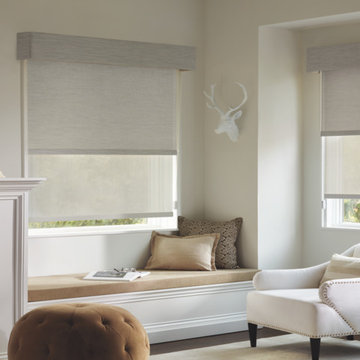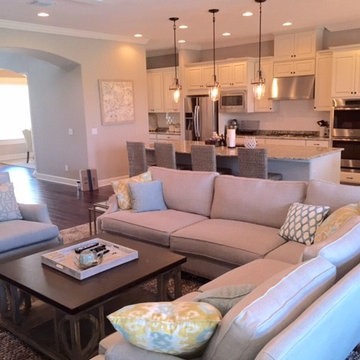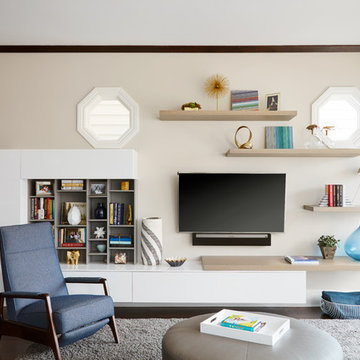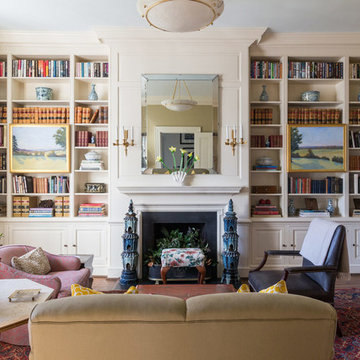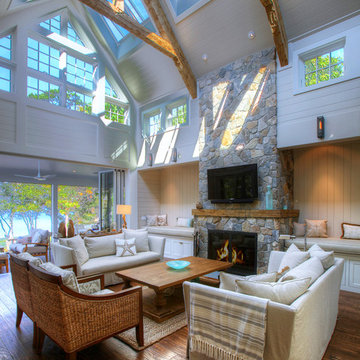Games Room with Beige Walls and Dark Hardwood Flooring Ideas and Designs
Refine by:
Budget
Sort by:Popular Today
1 - 20 of 8,576 photos
Item 1 of 3

Everyone deserves to end the day in a comfortable, tranquil home. And for those with children, it can seem impossible to reconcile the challenges of family life with the need to have a well-designed space. Our client—a financial executive and her family of four—had not considered a design makeover since moving into their apartment, which was more than ten years ago. So when she reached out to Decor Aid, she asked us to modernize and brighten her home, in addition to creating a space for her family to hang out and relax.
The apartment originally featured sunflower-yellow walls and a set of brown suede living room furniture, all of which significantly darkened the space. The living room also did not have sufficient seating options, so the client was improvising seating arrangements when guests would come over.
With no outward facing windows, the living room received little natural light, and so we began the redesign by painting the walls a classic grey, and adding white crown molding.
As a pathway from the front door to the kitchen, the living room functions as a high-traffic area of the home. So we sourced a geometric indoor-outdoor area rug, and established a layout that’s easy to walk through. We also sourced a coffee table from Serena & Lily. Our client has teenage twins, and so we sourced a sturdy sectional couch from Restoration Hardware, and placed it in a corner which was previously being underused.
We hired an electrician to hide all of the cables leading to the media console, and added custom window treatments. In the kitchen, we painted the cabinets a semi-gloss white, and added slate flooring, for a clean, crisp, modern look to match the living room.
The finishing touches included a set of geometric table objects, comfortable throw rugs, and plush high-shine pillows. The final result is a fully functional living room for this family of four.

The family room is adjacent to the kitchen and has lots of comfy places to sit and relax. A custom sofa, two blue velvet arm chairs and a rattan chair surround a large leather ottoman. The large built in holds books, accessories and greenery. A family friendly rug and custom pillows in blues and greens tie it all together.

Built in concrete bookshelves catch your eye as you enter this family room! Plenty of space for all those family photos, storage for the kids books and games and most importantly an easy place for the family to gather and spend time together.
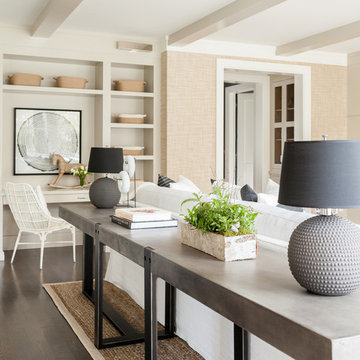
Interior Design, Custom Furniture Design, & Art Curation by Chango & Co.
Photography by Raquel Langworthy
See the project in Architectural Digest
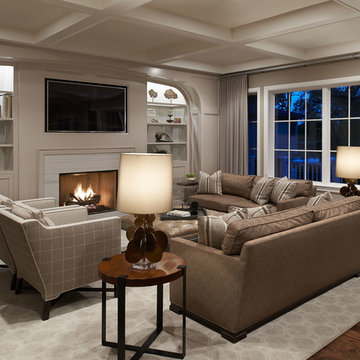
Starting with the planning stages of this home we opened up the floor plan to integrate the kitchen and great room also to be sure they had a clear view of the lake. We added a coffered ceiling to create interest to the room without making it feel overdone. The built-in design has a contemporary edge with just enough softness to keep the great room looking warm and cozy. The decoration in this room has a casual feeling to suit there lifestyle but still does not compromise beauty.
Photography by Carlson Productions, LLC
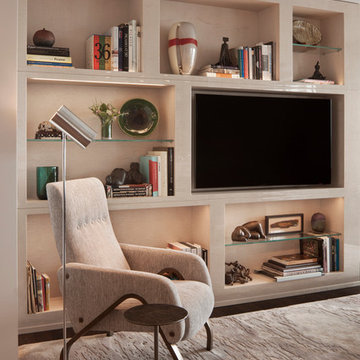
The Family Room bookcase houses a curved screen TV and has lit shelves. The TV is on an articulating arm and can be pointed toward any area of the room.
David O. Marlow
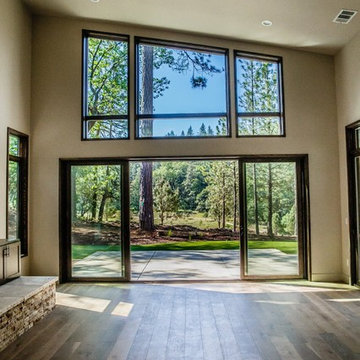
Check out this beautiful contemporary home in Winchester recently completed by JBT Signature Homes. We used JeldWen W2500 series windows and doors on this project.
Games Room with Beige Walls and Dark Hardwood Flooring Ideas and Designs
1


