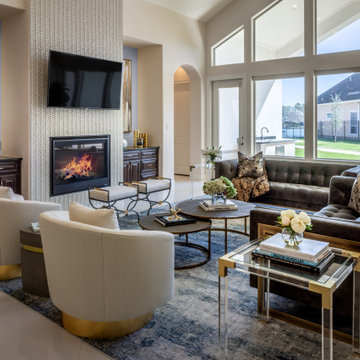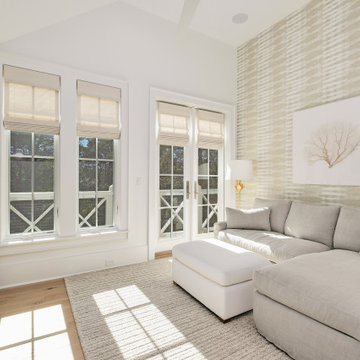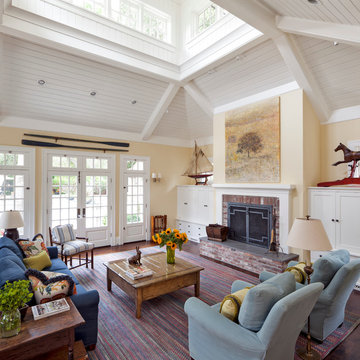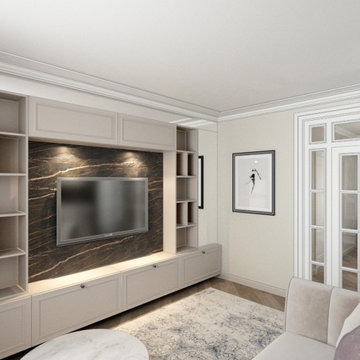Games Room with Beige Walls and All Types of Ceiling Ideas and Designs
Refine by:
Budget
Sort by:Popular Today
81 - 100 of 1,548 photos
Item 1 of 3
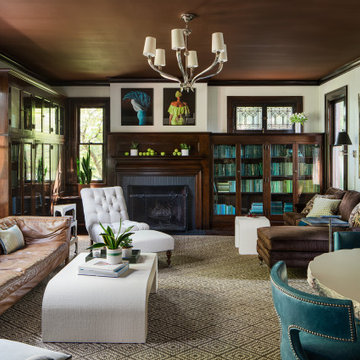
A large library that can accommodate large groups of people or individuals. A fresh color palette while respecting the historic home.

Rooted in a blend of tradition and modernity, this family home harmonizes rich design with personal narrative, offering solace and gathering for family and friends alike.
The Leisure Lounge is a sanctuary of relaxation and sophistication. Adorned with bespoke furniture and luxurious furnishings, this space features a stunning architectural element that frames an outdoor water feature, seamlessly merging indoor and outdoor environments. Initially resembling a fireplace, this geometric wall serves the unique purpose of highlighting the serene outdoor setting.
Project by Texas' Urbanology Designs. Their North Richland Hills-based interior design studio serves Dallas, Highland Park, University Park, Fort Worth, and upscale clients nationwide.
For more about Urbanology Designs see here:
https://www.urbanologydesigns.com/
To learn more about this project, see here: https://www.urbanologydesigns.com/luxury-earthen-inspired-home-dallas

Triplo salotto con arredi su misura, parquet rovere norvegese e controsoffitto a vela con strip led incassate e faretti quadrati.

My client wanted “lake home essence” but not a themed vibe. We opted for subtle hints of the outdoors, such as the branchy chandelier centered over the space and the tall sculpture in the corner, made from a tree root and shell. Its height balances the “weight” of the stained cabinetry wall and the unbreakable wood is family friendly for kids and pets.
Remember the Little Ones
Family togetherness was key my client. To accommodate everyone from kids to grandma, we included a pair of ottomans that the children can sit on when they play at the table. They are perfect as foot rests for the grownups too, and when not in use, can be tucked neatly under the cocktail table.

Foyer view from styled family room complete with medium wood custom built-ins, fabric chairs, rug, double entry doors and chandelier with exposed beams in Charlotte, NC.
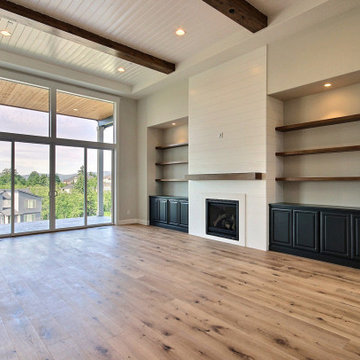
This Multi-Level Transitional Craftsman Home Features Blended Indoor/Outdoor Living, a Split-Bedroom Layout for Privacy in The Master Suite and Boasts Both a Master & Guest Suite on The Main Level!

Detailed view styled family room complete with stone fireplace and wood mantel, medium wood custom built-ins, sofa and chairs, black console table with white table lamps, traverse rod window treatments and exposed beams in Charlotte, NC.
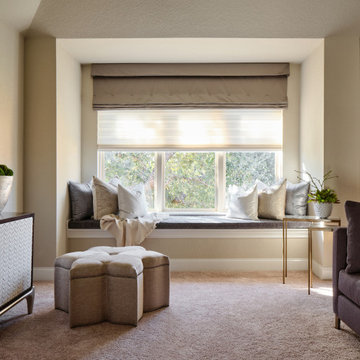
Our young professional clients moved to Texas from out of state and purchased a new home that they wanted to make their own. They contracted our team to change out all of the lighting fixtures and to furnish the home from top to bottom including furniture, custom drapery, artwork, and accessories. The results are a home bursting with character and filled with unique furniture pieces and artwork that perfectly reflects our sophisticated clients personality.
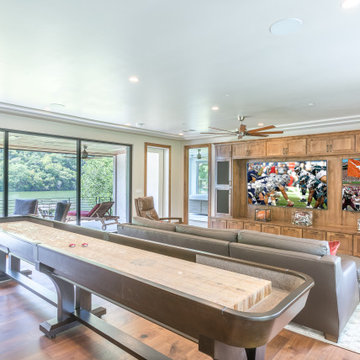
This comfortable game room has 3 TVs in the sitting area and 1 at the bar so you can watch all the games simultaneously! A customized shuffleboard table provides fun and the chair reclines with an adjacent outdoor living area.
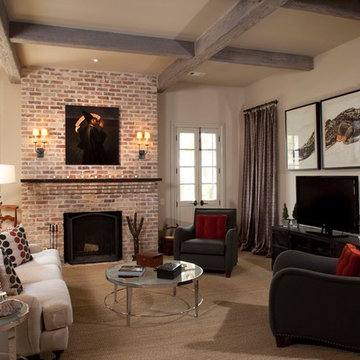
This house was inspired by the works of A. Hays Town / photography by Felix Sanchez
Games Room with Beige Walls and All Types of Ceiling Ideas and Designs
5

