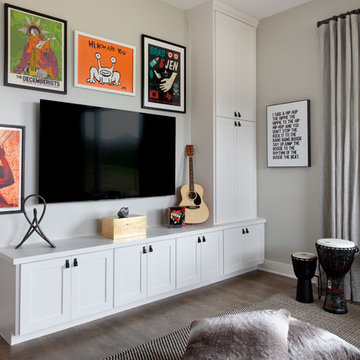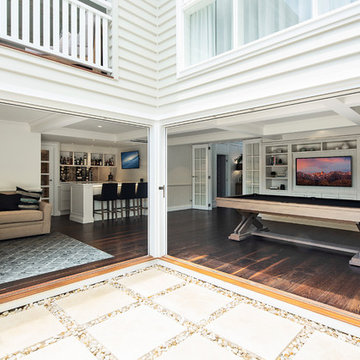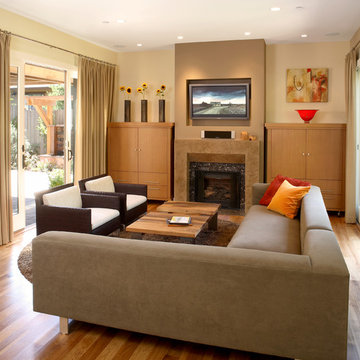Games Room with Beige Walls and a Wall Mounted TV Ideas and Designs
Refine by:
Budget
Sort by:Popular Today
1 - 20 of 13,217 photos
Item 1 of 3

Basement game room and home bar. Cutaway ceiling reveals rustic wood ceiling with contemporary light fixture.
Photography by Spacecrafting

Another view of styled family room complete with stone fireplace and wood mantel, medium wood custom built-ins, sofa and chairs, wood coffee table, black console table with white table lamps, traverse rod window treatments and exposed beams in Charlotte, NC.

Only a few minutes from the project to the left (Another Minnetonka Finished Basement) this space was just as cluttered, dark, and under utilized.
Done in tandem with Landmark Remodeling, this space had a specific aesthetic: to be warm, with stained cabinetry, gas fireplace, and wet bar.
They also have a musically inclined son who needed a place for his drums and piano. We had amble space to accomodate everything they wanted.
We decided to move the existing laundry to another location, which allowed for a true bar space and two-fold, a dedicated laundry room with folding counter and utility closets.
The existing bathroom was one of the scariest we've seen, but we knew we could save it.
Overall the space was a huge transformation!
Photographer- Height Advantages

Eye catching 2 tone custom built-in cabinets flank stunning granite fireplace. Shelves are all lit up with LED puck lighting.

This two story stacked stone fireplace with reclaimed wooden mantle is the focal point of the open room. It's commanding presence was the inspiration for the rustic yet modern furnishings and art.

LOWELL CUSTOM HOMES, LAKE GENEVA, WI Lower level multi use area. Theater, game room, home bar. Artistic and handcrafted elements are showcased throughout the detailed finishes and furnishings.

Fully integrated Signature Estate featuring Creston controls and Crestron panelized lighting, and Crestron motorized shades and draperies, whole-house audio and video, HVAC, voice and video communication atboth both the front door and gate. Modern, warm, and clean-line design, with total custom details and finishes. The front includes a serene and impressive atrium foyer with two-story floor to ceiling glass walls and multi-level fire/water fountains on either side of the grand bronze aluminum pivot entry door. Elegant extra-large 47'' imported white porcelain tile runs seamlessly to the rear exterior pool deck, and a dark stained oak wood is found on the stairway treads and second floor. The great room has an incredible Neolith onyx wall and see-through linear gas fireplace and is appointed perfectly for views of the zero edge pool and waterway. The center spine stainless steel staircase has a smoked glass railing and wood handrail.

We infused jewel tones and fun art into this Austin home.
Project designed by Sara Barney’s Austin interior design studio BANDD DESIGN. They serve the entire Austin area and its surrounding towns, with an emphasis on Round Rock, Lake Travis, West Lake Hills, and Tarrytown.
For more about BANDD DESIGN, click here: https://bandddesign.com/
To learn more about this project, click here: https://bandddesign.com/austin-artistic-home/

Walls in Benjamin Moore’s Spanish White allow the vibrant rug and upholstery to take center stage in the living room. The rug informed the color palette of teal, aqua, sage green and brick red used throughout the house. The fireplace surround was refreshed and given an exciting artsy vibe with the application of Ann Sacks tile.

We were hired to create a Lake Charlevoix retreat for our client’s to be used by their whole family throughout the year. We were tasked with creating an inviting cottage that would also have plenty of space for the family and their guests. The main level features open concept living and dining, gourmet kitchen, walk-in pantry, office/library, laundry, powder room and master suite. The walk-out lower level houses a recreation room, wet bar/kitchenette, guest suite, two guest bedrooms, large bathroom, beach entry area and large walk in closet for all their outdoor gear. Balconies and a beautiful stone patio allow the family to live and entertain seamlessly from inside to outside. Coffered ceilings, built in shelving and beautiful white moldings create a stunning interior. Our clients truly love their Northern Michigan home and enjoy every opportunity to come and relax or entertain in their striking space.
- Jacqueline Southby Photography

Interior Design, Custom Furniture Design, & Art Curation by Chango & Co.
Photography by Raquel Langworthy
See the project in Architectural Digest

This Model Home showcases a high-contrast color palette with varying blends of soft, neutral textiles, complemented by deep, rich case-piece finishes.

A modern rustic great room connected to a board and battened hallway. The great room features medium hard wood floors, white cabinets, serine furnishings and a traditional fireplace.

Dark burgundy and blue plaid window treatments are replaced with Thibaut embroidered linen panels and nail head cornices to lighten up this harvest-toned room. Cornices with bamboo blinds are on the windows flanking the fireplace to maximize the view and natural sunlight.
Games Room with Beige Walls and a Wall Mounted TV Ideas and Designs
1





