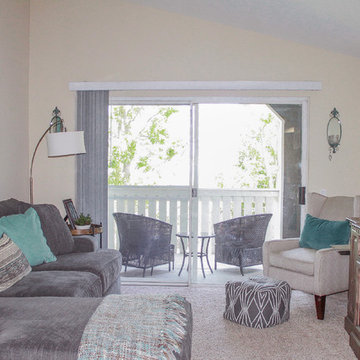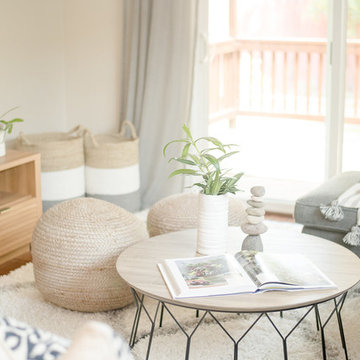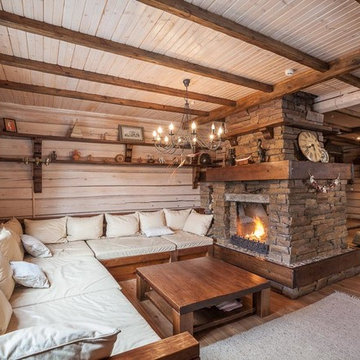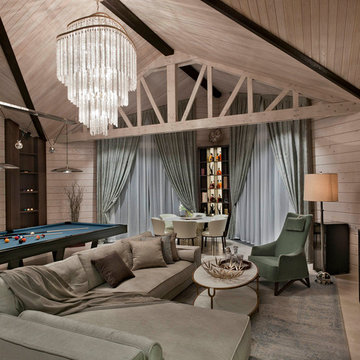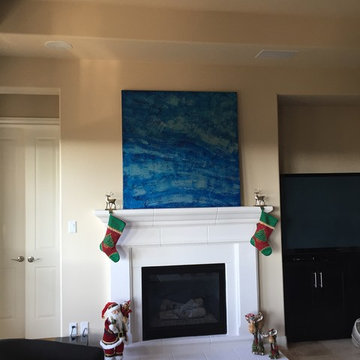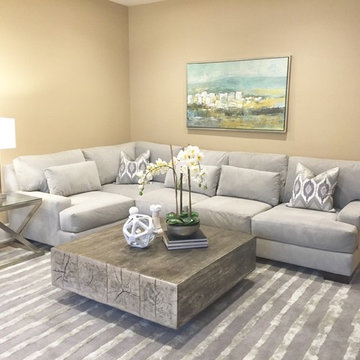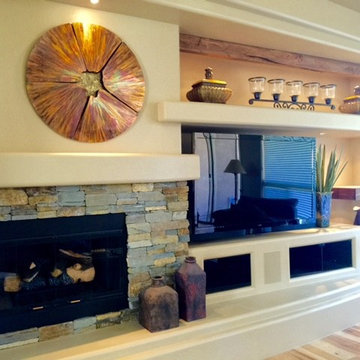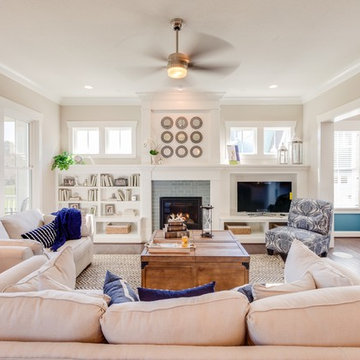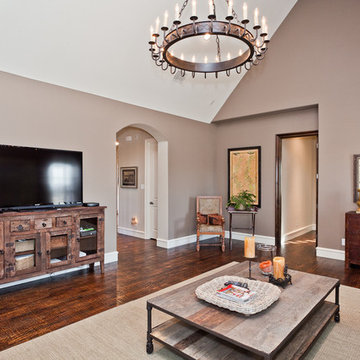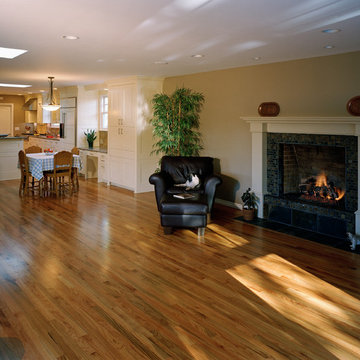Games Room with Beige Walls and a Freestanding TV Ideas and Designs
Refine by:
Budget
Sort by:Popular Today
61 - 80 of 3,471 photos
Item 1 of 3
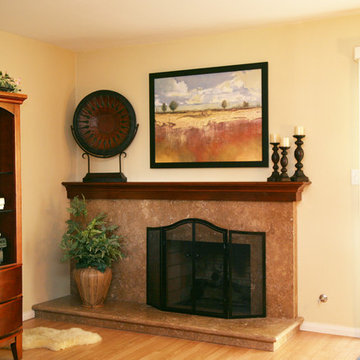
Simple custom maple mantel in the ever popular Sutter gold finish is mounted over a travertine slab surround. This was a great update to the painted brick that was once was.
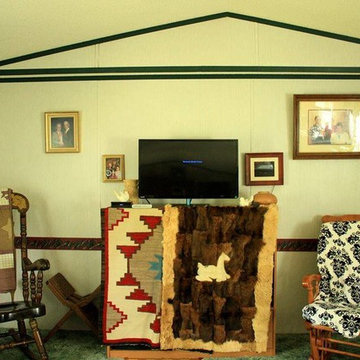
Entertainment is very important for a family. It creates a bond that is talked about for years to come. Entertainment does not always have to clutter an area, in fact hiding items can create an inviting conversation with the ease of settling in for hours.
Photography by: Elizabeth Harbuck
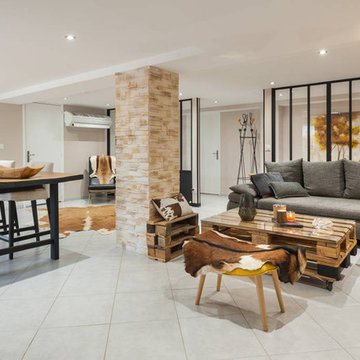
Espace séjour ouvert offrant un espace lecture, salon et salle à manger. Dans une ambiance industrielle grâce à des matériaux de récupération et vieux meubles rénovés
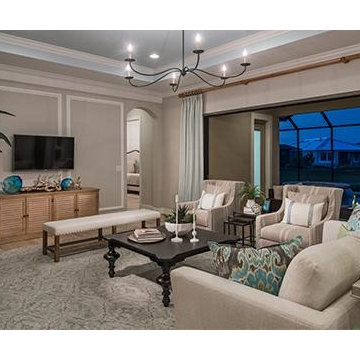
A creamy family room with a flair of coastal design and gentle pops of colors. The Beasley & Henley design team created the Agostino’s interiors to features light colors and driftwood tones, anchored with darker ebony hues and deep blues. Soft patterns and textures, such a tone on tone geometric rugs and light toned wood flooring, bring warmth to this comfortable home. Coffered ceilings and molding details in the main living area create a custom feel. Cool beach colors are punctuated with soft aquas, light tans and restful greys. Rustic elements are used throughout the home to showcase the current trend in this style and to showcase the feeling of coastal living in this development so close to the Gulf of Mexico. Beasley selected a textural wood floor in the main areas, with softer carpeting in the bedrooms. The team’s light cabinetry in the gourmet kitchen is grounded with deeper hued furnishings in ebony and dark grey. Decorative lighting throughout the Agostino is simple and attractive, playing off the rustic features in the home.
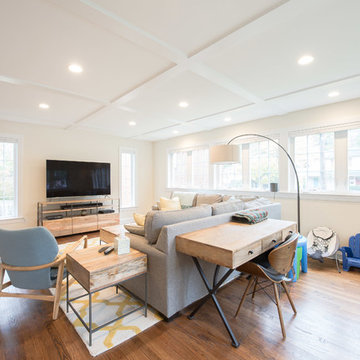
Addition off the side of a typical mid-century post-WWII colonial, including master suite with master bath expansion, first floor family room addition, a complete basement remodel with the addition of new bedroom suite for an AuPair. The clients realized it was more cost effective to do an addition over paying for outside child care for their growing family. Additionally, we helped the clients address some serious drainage issues that were causing settling issues in the home.
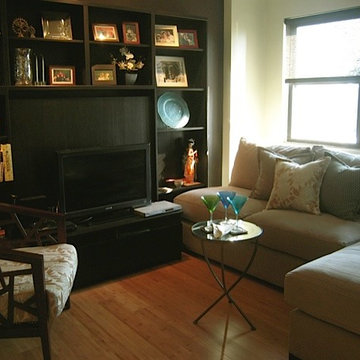
Crate and Barrel Ankara chair and sectional sofa with IKEA black wall unit provide full sized comfort and storage for this Washington DC efficiency.
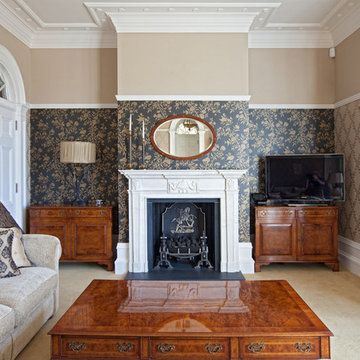
Our standard classical Georgian fireplace was the basis of this design, but we were asked to create a different frieze on the mantle to go with the Urns above the jambs. We created a mini breakfront in the mantle to house a Robert Adams style Urn and swags frieze tablet.
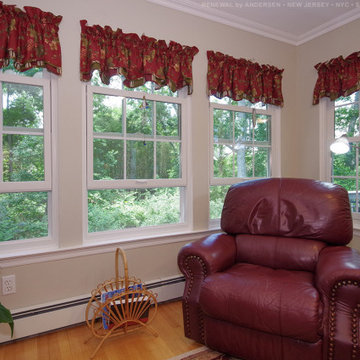
New double hung windows in this relaxed and comfortable family room. With oversized leather furniture and comfy recliner in the corner, the new windows surrounded the whole room bright more energy efficiency to the space and provide gorgeous views of the outdoors. Find out more about getting your windows replacement with Renewal by Andersen of New Jersey, Staten Island, The Bronx and New York City.
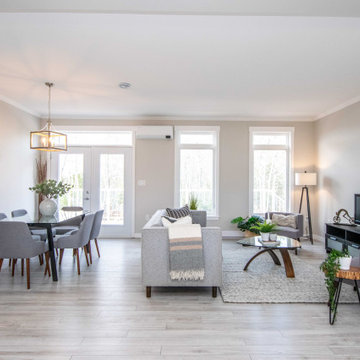
The open concept main area of the Mariner features high ceilings with transom windows and double french doors.
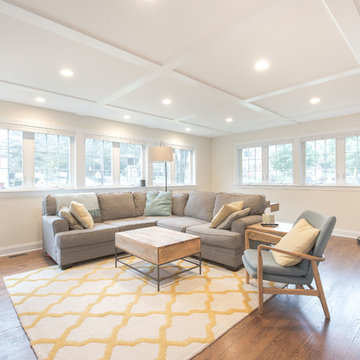
Addition off the side of a typical mid-century post-WWII colonial, including master suite with master bath expansion, first floor family room addition, a complete basement remodel with the addition of new bedroom suite for an AuPair. The clients realized it was more cost effective to do an addition over paying for outside child care for their growing family. Additionally, we helped the clients address some serious drainage issues that were causing settling issues in the home.
Games Room with Beige Walls and a Freestanding TV Ideas and Designs
4
