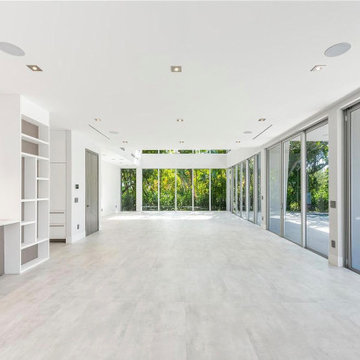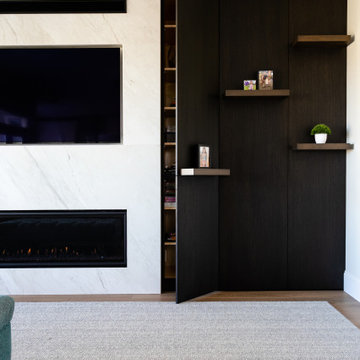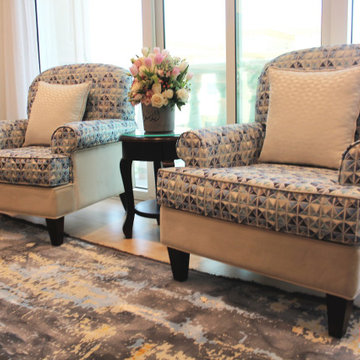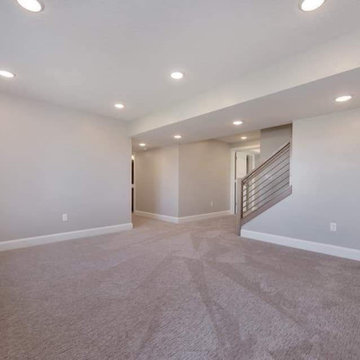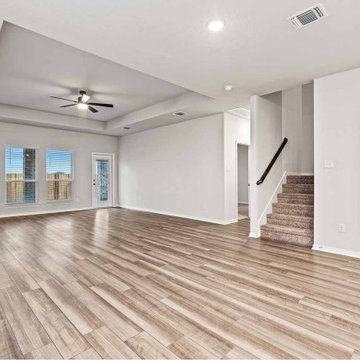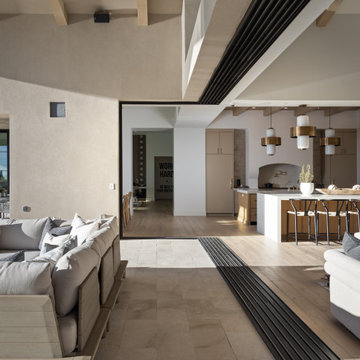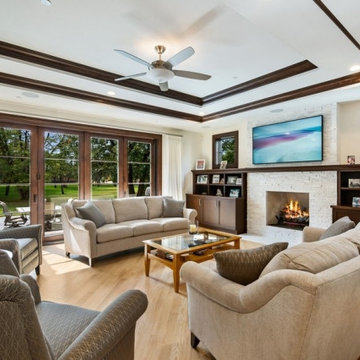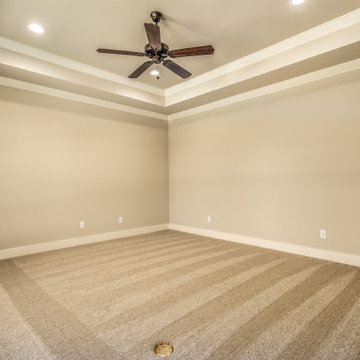Games Room with Beige Floors and a Drop Ceiling Ideas and Designs
Refine by:
Budget
Sort by:Popular Today
121 - 140 of 225 photos
Item 1 of 3
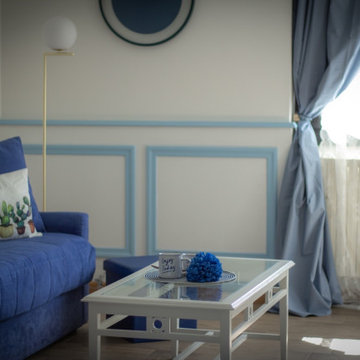
Progetto completo (dal render al lavoro finito) per questo appartamento sul lago di Como acquistato da una coppia Belga con l'intenzione di destinarlo agli affitti brevi. Abbiamo assistito i clienti già durante la fase di acquisto dell'immobile selezionandolo tra altri sul mercato. Abbiamo creato un progetto in formato render per dare la possibilità ai clienti di visualizzare l'effetto finale dopo il restyling. A progetto approvato siamo passati alla fase attuativa. Le prime immagini sono dei render, a seguire il progetto completato ed infine le immagini dell'appartamento prima del cambio look.
Curiosità: l'immobile ha iniziato a ricevere prenotazioni dopo soli 15 minuti che è stato messo sul mercato!
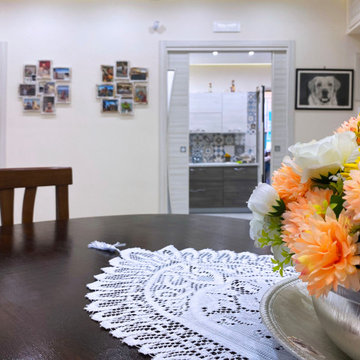
Dettaglio vista dal tavolo verso la cucina , separata dal soggiorno tramite doppia porta a scrigno
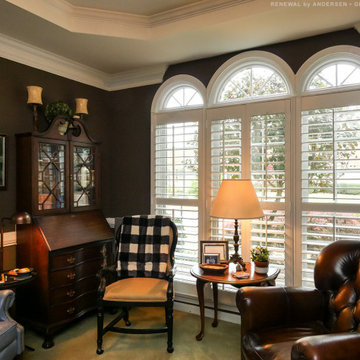
Handsome den with new windows we installed. This wonderful room with leather chairs and traditional style looks amazing with this large new windows along one wall. Now is the perfect time to replace your windows with Renewal by Andersen of Atlanta, Savannah and all of Georgia.
. . . . . . . . . .
Get new windows for your home today -- Contact Us Today! 844-245-2799
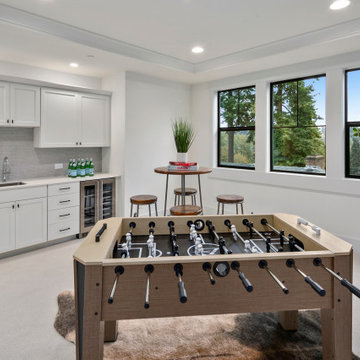
The Kensington's game room is a vibrant and inviting space designed for entertainment and relaxation. The room features stylish backsplash tiles that add visual interest and a touch of luxury. A beverage center and beverage cooler are conveniently placed to keep drinks chilled and easily accessible. The black hardware and window trim add a contemporary and sophisticated element to the space. A cow rug and fur rug enhance the cozy and inviting atmosphere. The room is equipped with a foosball table, perfect for friendly competitions and hours of fun. An indoor tree adds a natural and refreshing element, bringing a sense of calmness to the room. Nickel sink fixtures provide a sleek and modern touch. Potted plants add a touch of greenery and liveliness to the space. White painted cabinets offer ample storage space for game accessories and supplies. Wooden bar stools provide comfortable seating for guests to enjoy drinks and snacks. With its combination of style and entertainment features, the Kensington's game room is the perfect space for gathering and enjoying leisure time.
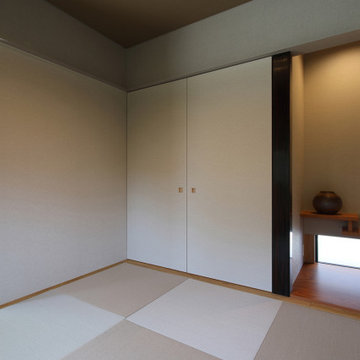
FLAT |Studio tanpopo-gumi|
四季折々の風景を楽しむ平屋
長年大切に住まわれてこられた祖父母の家の建替え計画。元々のお住いの庭や塀などを活かし想い出ある材料も再利用しながら、受継がれた住まいを新築。
内部は、1つの大きな空間の中にボリュームの違う空間がつながり、それぞれに特徴ある居場所を創造しています。
個々の場所が緩やかにつながりながら、季節ごとに また時を経て、様々なシーンがひろがる平屋の住まいです。
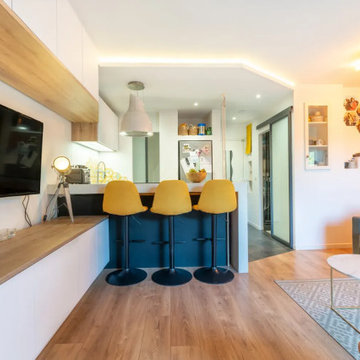
Un studio d'étudiant au cœur d'Aix en Provence devient un vrai appartement de standing tout confort.
Dans le style typique des HLM des années 70, nous sommes partis d'une page blanche pour donner à ce petit appartement tous les attraits d'un grand.
Un grand îlot central, de l'électroménager haut de gamme, une multitude de rangements intégrés, une douche à l'italienne et 4 couchages, grasse à un lit escamotable dissimuler derrière un rideau.
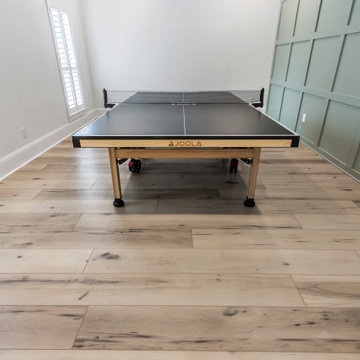
Warm, light, and inviting with characteristic knot vinyl floors that bring a touch of wabi-sabi to every room. This rustic maple style is ideal for Japanese and Scandinavian-inspired spaces. With the Modin Collection, we have raised the bar on luxury vinyl plank. The result is a new standard in resilient flooring. Modin offers true embossed in register texture, a low sheen level, a rigid SPC core, an industry-leading wear layer, and so much more.
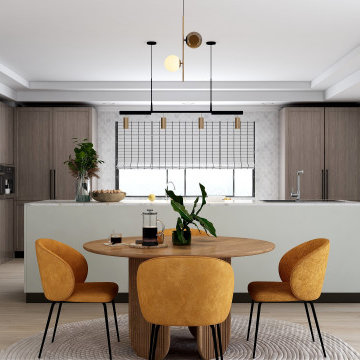
an open space family room featuring a living room, a small ding area, a kitchen nook, and an open kitchen design.
this contemporary minimalist design features a bright-colored interior with several pops of colors such as the blue sofa and the yellow dining chairs adorned with lush greenery throughout the space.
Light and color were the main factors that put together this fresh lively space where a family can spend their time either in the living room, dining, or even kitchen area.
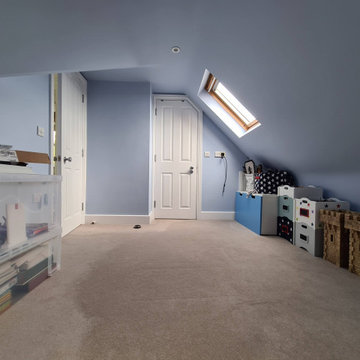
Bespoke interior decorating work was carried out in this playroom, guest bedroom. All walls, ceilings, and woodwork ware sanded, stabilized, and decorated to the highest standard using all of the most durable paint. https://midecor.co.uk/about-us/
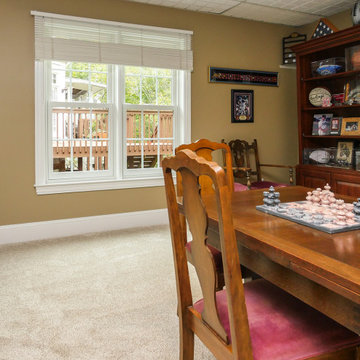
Awesome game room with new white windows we installed. This open and fun room with wall-to-wall carpeting and stylish wood furniture looks fantastic with these new double window combination we installed. Get started replacing the windows in your house with Renewal by Andersen of Georgia, serving the entire state including Atlanta and Savannah.
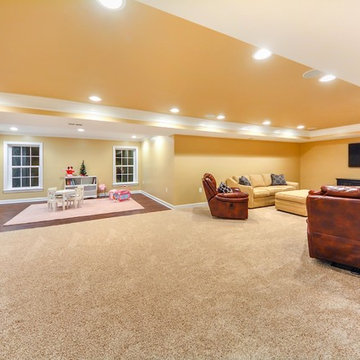
This bright yellow and spacious living room features a cozy kids area and spacious family area.
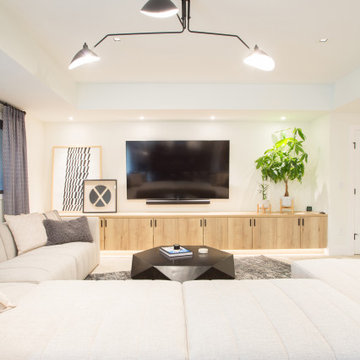
This extensive remodel project in Bellevue involved a complete overhaul to the lower floor of the home to become an ideal refuge and home-away-from-home for the clients friends and family. The transformation included a modern kitchen, reimagined family room space, dining area, bedroom and spa-inspired bath.
Games Room with Beige Floors and a Drop Ceiling Ideas and Designs
7
