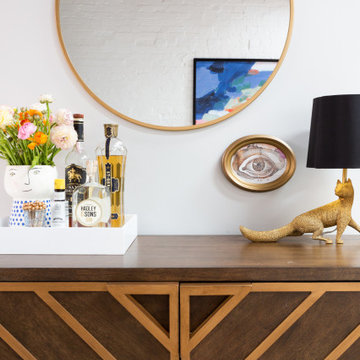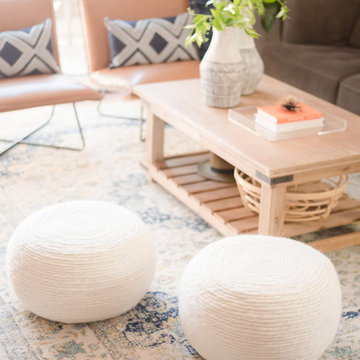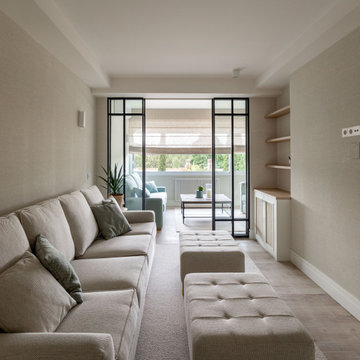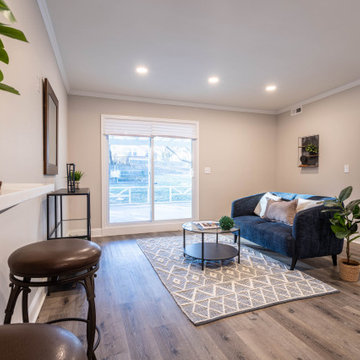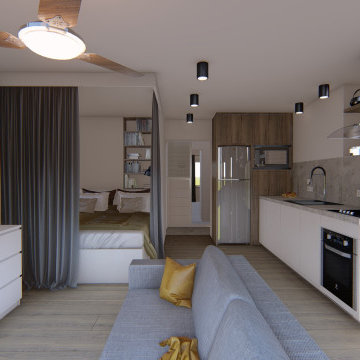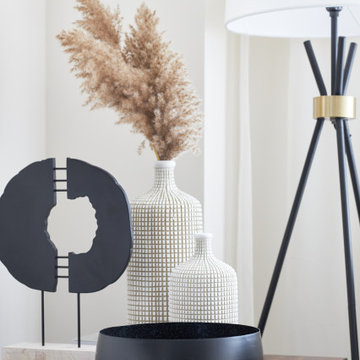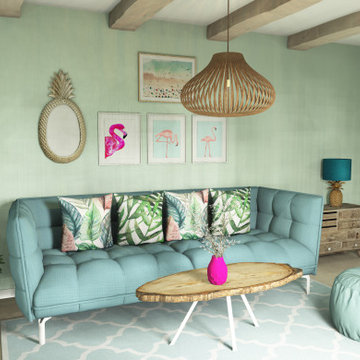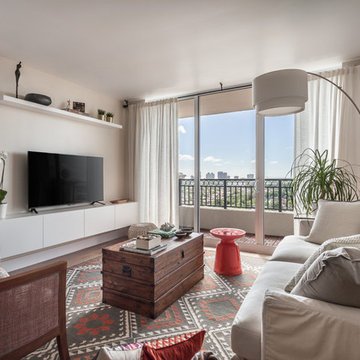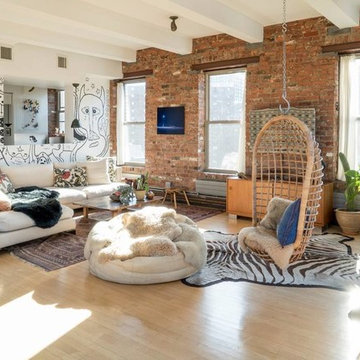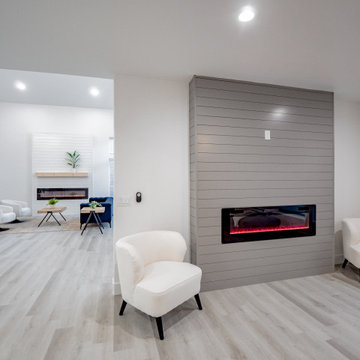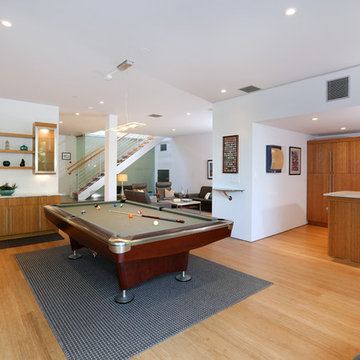Games Room with Bamboo Flooring and Laminate Floors Ideas and Designs
Refine by:
Budget
Sort by:Popular Today
161 - 180 of 3,724 photos
Item 1 of 3
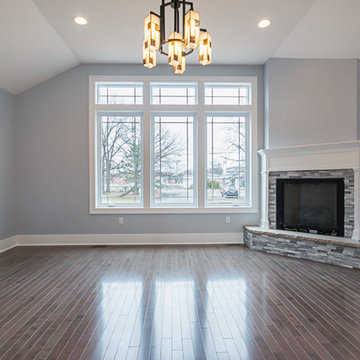
This custom craftsman home located in Flemington, NJ was created for our client who wanted to find the perfect balance of accommodating the needs of their family, while being conscientious of not compromising on quality.
The heart of the home was designed around an open living space and functional kitchen that would accommodate entertaining, as well as every day life. Our team worked closely with the client to choose a a home design and floor plan that was functional and of the highest quality.
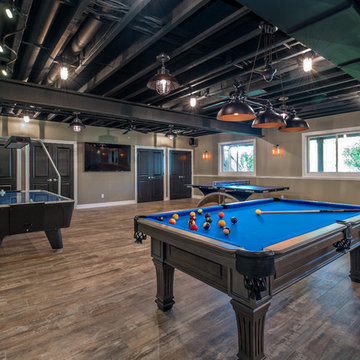
Adjacent to the home theater, this Basement Rec Room boasts an industrial design and features a 75" Samsung display and B&W sound system. A Launchport serves as a base for the room's control offering access to the home security system and cameras, audio and full Lutron lighting control system.
Carole Paris
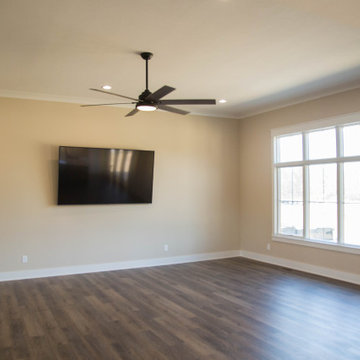
The open concept kitchen, living and dining area create an open floorplan perfect for playing host to friends and family.
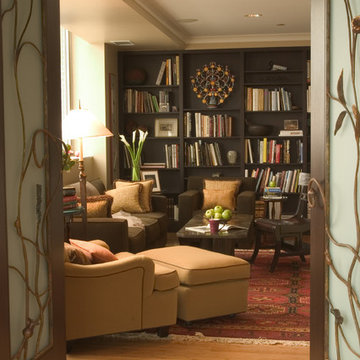
The living room and den are separated by french doors with custom decorative metal work using actual pods selected from nature. Frosted glass provides privacy when needed. Full wall of custom millwork provides area for book storage and art display. A neutral shagreen wall covering adds to the richness and depth of this room.
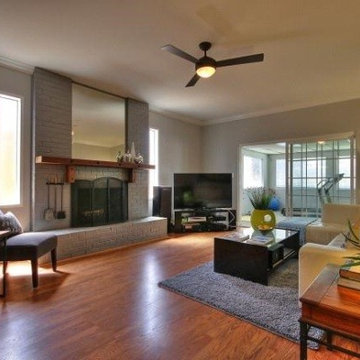
Family room - new crown and base installed, walls painted, new ceiling fan replaced an old one, and brick fireplace was painted.

Custom cabinetry flank either side of the newly painted fireplace to tie into the kitchen island. New bamboo hardwood flooring spread throughout the family room and kitchen to connect the open room. A custom arched cherry mantel complements the custom cherry tabletops and floating shelves. Lastly, a new hearthstone brings depth and richness to the fireplace in this open family room/kitchen space.
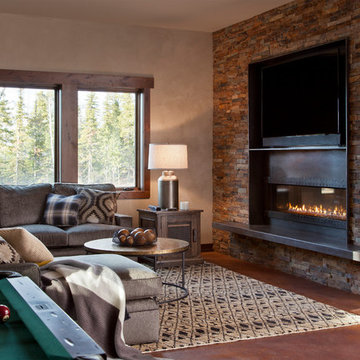
Family/game room with two-sided fireplace and large sectional. Mounted TV over fireplace with stone surround. Pool table in room.
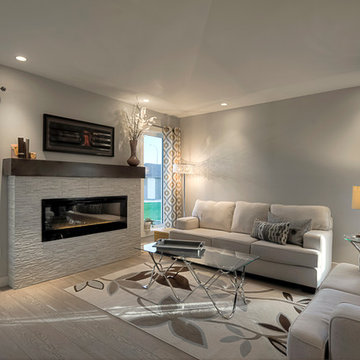
The Great Room is where you’ll be spending most of your time cuddled up next to the ones you love. The tiled electric fireplace and built in entertainment unit create a warm ambiance, perfect for a quiet cozy evening or a fun night entertaining guests.
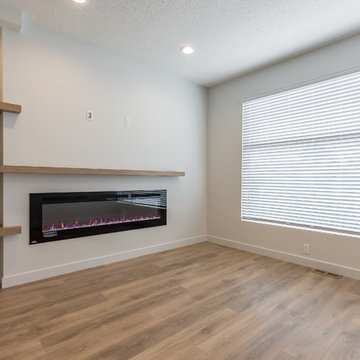
This great room sits at the back of the home. The large window allows for lots of light and the electric fireplace adds to the ambiance. Mount a TV about the fireplace and store the components on the expansive custom designed floating shelves.
Games Room with Bamboo Flooring and Laminate Floors Ideas and Designs
9
