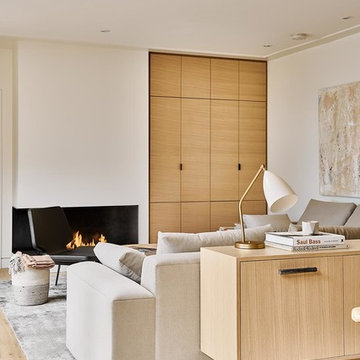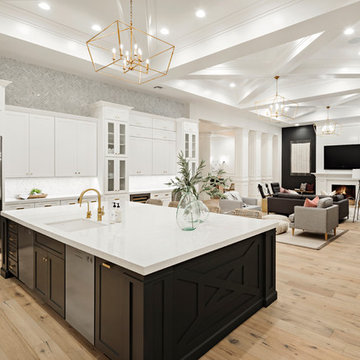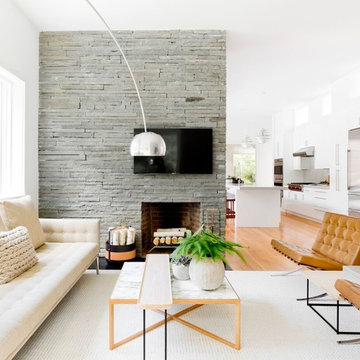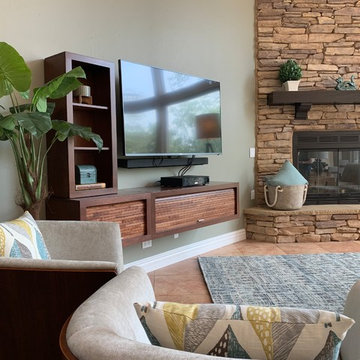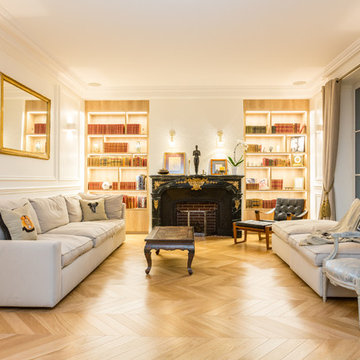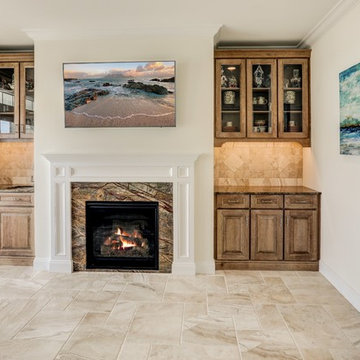Games Room with All Types of Fireplace and Beige Floors Ideas and Designs
Refine by:
Budget
Sort by:Popular Today
101 - 120 of 6,305 photos
Item 1 of 3

Living Room:
Our customer wanted to update the family room and the kitchen of this 1970's splanch. By painting the brick wall white and adding custom built-ins we brightened up the space. The decor reflects our client's love for color and a bit of asian style elements. We also made sure that the sitting was not only beautiful, but very comfortable and durable. The sofa and the accent chairs sit very comfortably and we used the performance fabrics to make sure they last through the years. We also wanted to highlight the art collection which the owner curated through the years.
Kithen:
We enlarged the kitchen by removing a partition wall that divided it from the dining room and relocated the entrance. Our goal was to create a warm and inviting kitchen, therefore we selected a mellow, neutral palette. The cabinets are soft Irish Cream as opposed to a bright white. The mosaic backsplash makes a statement, but remains subtle through its beige tones. We selected polished brass for the hardware, as well as brass and warm metals for the light fixtures which emit a warm and cozy glow.
For beauty and practicality, we used quartz for the working surface countertops and for the island we chose a sophisticated leather finish marble with strong movement and gold inflections. Because of our client’s love for Asian influences, we selected upholstery fabric with an image of a dragon, chrysanthemums to mimic Japanese textiles, and red accents scattered throughout.
Functionality, aesthetics, and expressing our clients vision was our main goal.
Photography: Jeanne Calarco, Context Media Development
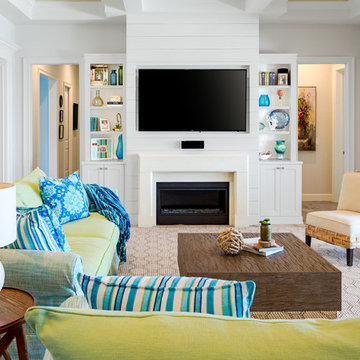
Comfortable and casual take on tailored coastal beach style interior.

black leather ottoman, tufted leather, upholstered bench, black bench, light wood floor, horizontal fireplace, gas fireplace, marble fireplace surround, cream walls, recessed lighting, recessed wall niche, white ceiling, sheer curtains, white drapes, sheer window treatment, white floor length curtains, silver floor lamp, large window, clean, tray ceiling,

vaulted ceilings create a sense of volume while providing views and outdoor access at the open family living area

This comfortable living room boasts mahogany wood ceiling beam details with white paneling above. Light floods the space from expansive and transom windows above. The fireplace surround was custom designed with concrete and stone detailing and is adorned with a wood mantle. Walnut built-ins flank the fireplace and offer both decorative display and storage space.

Meadowlark created a place to cuddle up with a good book. This custom home was designed and built by Meadowlark Design+Build in Ann Arbor, Michigan.
Photography by Dana Hoff Photography

This open concept living room features a mono stringer floating staircase, 72" linear fireplace with a stacked stone and wood slat surround, white oak floating shelves with accent lighting, and white oak on the ceiling.

Rénovation d'un loft d'architecte sur Rennes. L'entièreté du volume à été travaillé pour obtenir un intérieur chaleureux, cocon, coloré et vivant, à l'image des clients. Découvrez les images avant-après du loft.

Innovative Design Build was hired to remodel an existing fireplace in a single family home in Boca Raton, Florida. We were not to change the footprint of the fireplace or to replace the fire box. Our design brought this outdated dark bulky fireplace that looked like it belonged in a log cabin, into 2020 with a modern sleeker design. We replaced the whole surround including the hearth and mantle, as well as painted the side walls. The clients, who prefer a more coastal design, loved the traditional brick pattern for the surround, so we used creamy colors in a multi format design to give it a lot of texture. Then we chose a beautiful porcelain slab that was cut using mitered edges for a seamless look. We then stained a custom mantle to match other wood tones in their home tying it into the surrounding furniture. Finally we painted the walls in a lighter greige tone to compliment the newly remodeled fireplace. This project was finished in under a month, just in time for the clients to enjoy the Christmas holiday.
Games Room with All Types of Fireplace and Beige Floors Ideas and Designs
6



